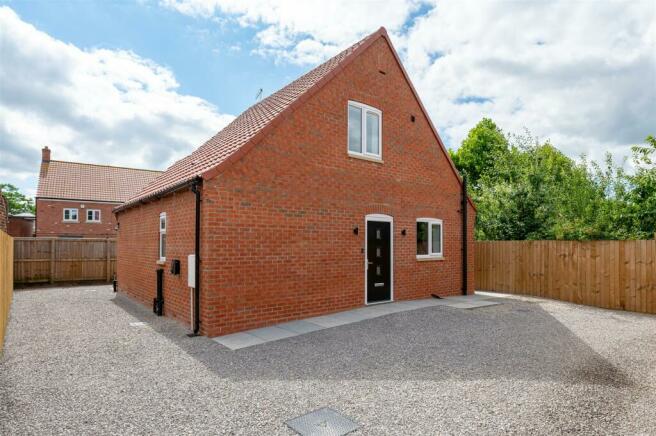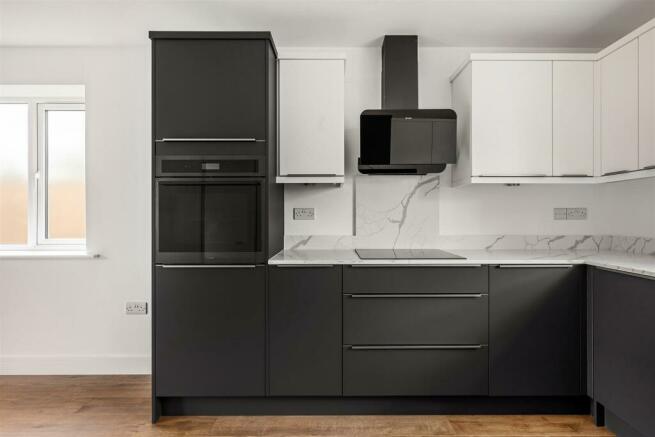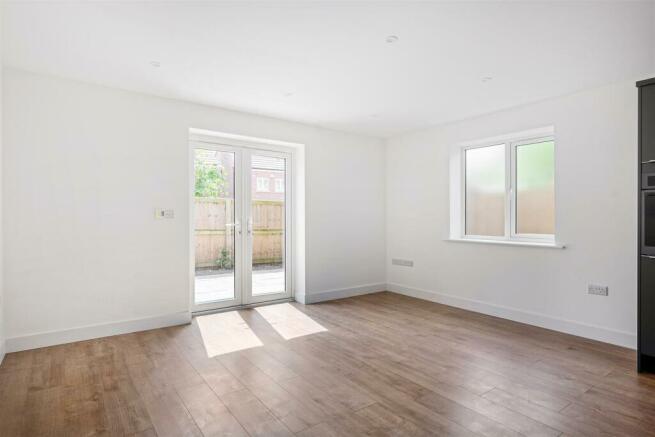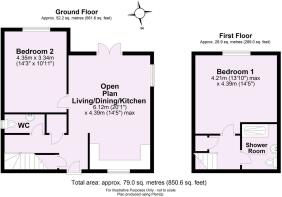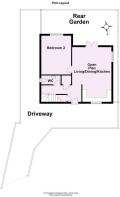
Plot 3, Mayfield Grove, York YO24 1HJ

- PROPERTY TYPE
Detached Bungalow
- BEDROOMS
2
- BATHROOMS
1
- SIZE
Ask agent
- TENUREDescribes how you own a property. There are different types of tenure - freehold, leasehold, and commonhold.Read more about tenure in our glossary page.
Freehold
Key features
- New Build Executive Style Detached Bungalow
- Stunning Open Plan Kitchen Diner Family Room (Howarth - Symphony Kitchen)
- Wet Style Under Floor Heating System. Ground Floor WC
- Ground Floor Bedroom (or Separate Living Room)
- Large 1st Floor Main Bedroom + Adjoining Shower Room (Marc Oliver)
- South Facing Private Indian Stone Paved Garden
- Air Source Heating System. Individual Room Thermostats
- 5 Year Professional Consutant's Certificate. EPC: B
- Call Hudson Moody to View
Description
Plot 3 Mayfield Grove is a 2-bedroom detached dormer bungalow which forms one of 3 new build properties; which also include two 4 bedroom semi-detached properties; all of which benefit from a wet style under floor heating system to the ground floors, air source heat pumps and electric car charging point.
A gravelled driveway sweeps to the rear of the site, providing access to off street parking for several vehicles. The property is approached via an Indian stone paved path, that leads to the front entrance hall which provides access to a downstairs cloakroom and storage cupboard with doors off to a to a the hub of the property; a stunning 'open plan' kitchen diner family room with French doors providing garden access. The kitchen is a Howarth Symphony kitchen and includes a range of wall and base units with integral induction hob with extractor fan over together with integral oven and tall standing fridge freezer. Plumbing for washing machine. The kitchen also benefits from Granite work tops. French doors enable garden views and access. Off the kitchen is an additional reception room which could be used as a ground floor bedroom or additional living area.
A staircase in the hall gives access to the first-floor accommodation that consists of a large main bedroom with adjoining contemporary shower room (Marc Oliver brand).
To the rear of the house is an extensive private south facing Indian stone paved sun patio enclosed by timber fenced boundaries. A timber side gate will provide pedestrian to the driveway. The property has been finished to a superb level including a modern laminate style flooring on the ground floor and new carpets to all bedrooms. For more information and to book an advised internal viewing, call Hudson Moody.
General Remarks - Plot 3 Mayfield Grove is a 2-bedroom detached dormer bungalow which forms one of 3 new build properties; which also include two 4 bedroom semi-detached properties; all of which benefit from a wet style under floor heating system to the ground floors and air source heat pumps.
A gravelled driveway sweeps to the rear of the site, providing access to off street parking for several vehicles. The property is approached via an Indian stone paved path, that leads to the front entrance hall which provides access to a downstairs cloakroom and storage cupboard with doors off to a to a the hub of the property; a stunning 'open plan' kitchen diner family room with French doors providing garden access. The kitchen is a Howarth Symphony kitchen and includes a range of wall and base units with integral induction hob with extractor fan over together with integral oven and tall standing fridge freezer. Plumbing for washing machine. The kitchen also benefit from Granite work tops. French doors enable garden views and access. Off the kitchen is an additional reception room which could be used as a ground floor bedroom or additional living area.
A staircase in the hall gives access to the first-floor accommodation that consists of a large main bedroom with adjoining contemporary shower room (Marc Oliver brand).
To the rear of the house is an extensive private south facing Indian stone paved sun patio enclosed by timber fenced boundaries. A timber side gate will provide pedestrian to the driveway. The property has been finished to a superb level including a modern laminate style flooring on the ground floor and new carpets to all bedrooms. For more information and to book an advised internal viewing, call Hudson Moody.
Viewing - All viewing is strictly by prior appointment with the sole selling agents, Hudson Moody. Please contact our offices at 58, Micklegate, York, YO1 6LF. Telephone .
Location - Mayfield Grove is an attractive street within York, just off Tadcaster Road which provides access to the city centre and the A64 as well as within reach of the well-known York Racecourse and Knavesmire. There are excellent regular bus routes including the Park and Ride, and a large supermarket nearby.
Amenities - *Air Source Heat Pump
*Mains Drainage
*Outside Water Tap (to rear of property)
*External Power Points (to rear of property)
*6 Year Structural Warranty via Certibuild Limited
*Underfloor Heating to the Ground Floor - Wet System
*Wired for EV Charging Point
*Council Tax Banding to be confirmed upon property registration
Local Authority - City of York Council, West Offices, Station Rise, York, YO1 6GA. Telephone .
Offer Procedure - Before contacting a Building Society, Bank or Solicitor you should make your offer to the office dealing with the sale, as any delay may result in the sale being agreed to another purchaser, thus incurring unnecessary costs. Under the Estate Agency Act 1991, you will be required to provide us with financial information in order to verify your position, before we can recommend your offer to the vendor. We will also require proof of identification in order to adhere to Money Laundering Regulations.
Brochures
Plot 3, Mayfield Grove, York YO24 1HJ- COUNCIL TAXA payment made to your local authority in order to pay for local services like schools, libraries, and refuse collection. The amount you pay depends on the value of the property.Read more about council Tax in our glossary page.
- Ask agent
- PARKINGDetails of how and where vehicles can be parked, and any associated costs.Read more about parking in our glossary page.
- Yes
- GARDENA property has access to an outdoor space, which could be private or shared.
- Yes
- ACCESSIBILITYHow a property has been adapted to meet the needs of vulnerable or disabled individuals.Read more about accessibility in our glossary page.
- Ask agent
Energy performance certificate - ask agent
Plot 3, Mayfield Grove, York YO24 1HJ
Add an important place to see how long it'd take to get there from our property listings.
__mins driving to your place
Get an instant, personalised result:
- Show sellers you’re serious
- Secure viewings faster with agents
- No impact on your credit score
Your mortgage
Notes
Staying secure when looking for property
Ensure you're up to date with our latest advice on how to avoid fraud or scams when looking for property online.
Visit our security centre to find out moreDisclaimer - Property reference 33259872. The information displayed about this property comprises a property advertisement. Rightmove.co.uk makes no warranty as to the accuracy or completeness of the advertisement or any linked or associated information, and Rightmove has no control over the content. This property advertisement does not constitute property particulars. The information is provided and maintained by Hudson Moody, York City Centre. Please contact the selling agent or developer directly to obtain any information which may be available under the terms of The Energy Performance of Buildings (Certificates and Inspections) (England and Wales) Regulations 2007 or the Home Report if in relation to a residential property in Scotland.
*This is the average speed from the provider with the fastest broadband package available at this postcode. The average speed displayed is based on the download speeds of at least 50% of customers at peak time (8pm to 10pm). Fibre/cable services at the postcode are subject to availability and may differ between properties within a postcode. Speeds can be affected by a range of technical and environmental factors. The speed at the property may be lower than that listed above. You can check the estimated speed and confirm availability to a property prior to purchasing on the broadband provider's website. Providers may increase charges. The information is provided and maintained by Decision Technologies Limited. **This is indicative only and based on a 2-person household with multiple devices and simultaneous usage. Broadband performance is affected by multiple factors including number of occupants and devices, simultaneous usage, router range etc. For more information speak to your broadband provider.
Map data ©OpenStreetMap contributors.
