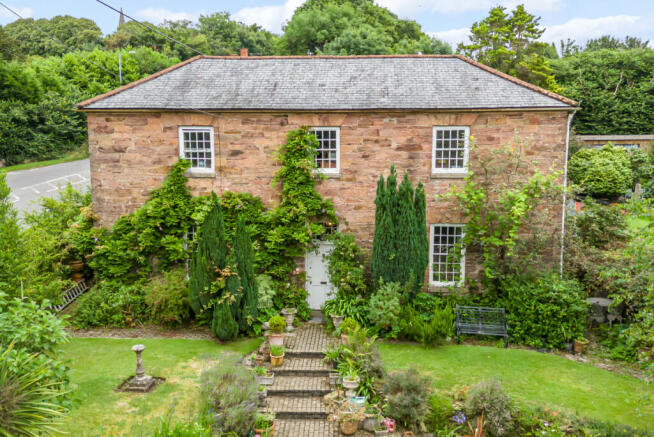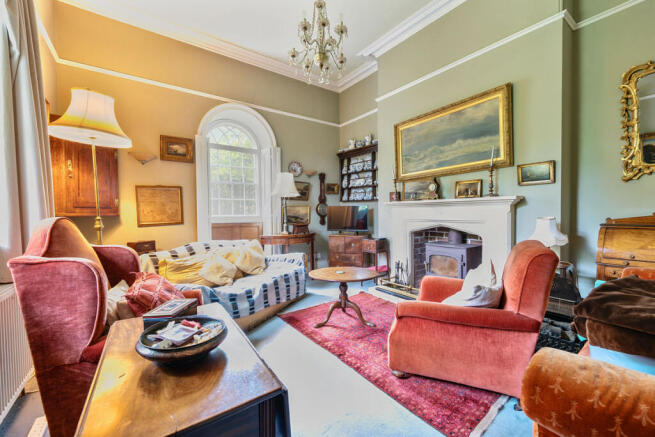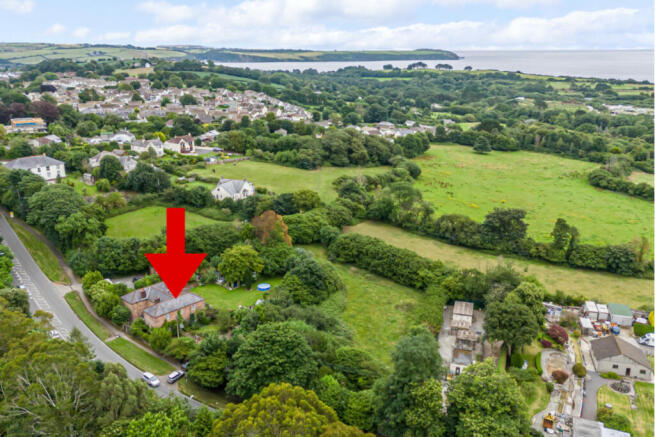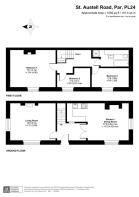
St. Austell Road, St Blazey Gate, Par PL24

- PROPERTY TYPE
Semi-Detached
- BEDROOMS
3
- BATHROOMS
1
- SIZE
Ask agent
- TENUREDescribes how you own a property. There are different types of tenure - freehold, leasehold, and commonhold.Read more about tenure in our glossary page.
Freehold
Key features
- Elegant early 1800s Grade II listed Georgian cottage
- Substantial semi-detached home with generous proportions throughout
- Set within approximately a quarter of an acre of mature, landscaped gardens
- Ample off-street parking via large block-paved driveway
- Two character-filled reception rooms, each with original fireplaces
- Beautiful "hidden" garden offering complete privacy
- Outbuildings including a summer house and stone-built shed for hobbies or storage
- Gas central heating and secondary glazing to maintain comfort and character
- Development potential with scope for an additional dwelling (STPP)
- Highly convenient location close to shops, schools, beaches, and transport links
Description
Approaching the property, you’re greeted by an impressive block-paved driveway offering ample off-street parking for several vehicles—an invaluable feature for a period property. The classic Georgian façade immediately sets the tone, with its balanced proportions, sash-style windows, and timeless architectural details. Mature, well-tended gardens frame the house with established planting and lawned areas that provide a true sense of retreat and privacy, all just moments from the town’s amenities.
Inside, the home continues to impress with generously proportioned rooms, tall ceilings, and an abundance of natural light that filters through the carefully preserved original windows, discreetly upgraded with secondary glazing to improve warmth while maintaining character. The living areas are warm and inviting, centred around two beautiful feature fireplaces that add charm and provide focal points for both relaxation and entertaining. These character-filled spaces offer flexible use and flow effortlessly from one room to the next, making the home adaptable to various lifestyle needs.
The kitchen is a functional space that complements the overall period aesthetic while supporting the demands of modern-day living. With room to dine and scope for further enhancement, it’s a space with real potential for anyone wanting to bring their own vision to the property. Nearby, a utility area provides additional storage and practicality, helping keep day-to-day living organised and tidy.
Upstairs, the home offers three well-sized bedrooms, each with their own unique character and peaceful outlook over the surrounding gardens. Whether used as restful retreats, guest rooms, or workspace, these rooms deliver a sense of quiet luxury and traditional charm. Original features, such as deep skirting boards and wood panelling, add to the authenticity of the home, reminding you at every turn of its rich heritage. Gas-fired central heating ensures comfort throughout, carefully balanced with the integrity of the property’s listed status.
One of the true highlights of this home lies beyond its walls—a "hidden" mature garden, beautifully landscaped and perfectly secluded. This private outdoor space is an oasis of calm, ideal for those who appreciate the joy of gardening, hosting family gatherings, or simply unwinding in nature. Surrounded by mature trees and well-stocked borders, the garden offers year-round colour and interest, with a sense of enclosure that feels both secure and serene.
In addition to the gardens, the property includes a stone-built shed and a charming summer house, providing further space for hobbies, storage, or quiet reading spots. The outbuildings, full of character in their own right, offer enormous potential to be enhanced or repurposed depending on the needs of the new owner. For those with vision, the external grounds also offer scope for future development—with the possibility of building an additional dwelling on site, subject to the relevant permissions and consents. Whether you’re seeking room for extended family, a home office or studio space, or looking to explore the development potential, the outdoor space presents exciting options.
The location of the property strikes the perfect balance between privacy and convenience. Despite its tucked-away feel, it’s within close proximity to a full range of local amenities including schools, shops, cafés, and beautiful beaches. Excellent public transport links make travel into nearby towns and further afield straightforward, with road and rail connections easily accessible for commuting or leisure. For those seeking the charm of countryside living without losing connection to modern conveniences, this property is ideally placed.
This exceptional home represents a rare opportunity to acquire a property of real substance and historical significance, offering timeless character alongside comfortable and practical living. Whether you are drawn by the Georgian architecture, the generous outdoor space, the development potential, or simply the lifestyle it promises, this is a home that delivers across every level.
Homes of this calibre and setting are seldom available. Don’t miss the chance to own a truly special property—contact us today to arrange a viewing and experience the elegance and charm of this Georgian gem for yourself.
Brochures
Brochure 1Brochure 2- COUNCIL TAXA payment made to your local authority in order to pay for local services like schools, libraries, and refuse collection. The amount you pay depends on the value of the property.Read more about council Tax in our glossary page.
- Band: B
- PARKINGDetails of how and where vehicles can be parked, and any associated costs.Read more about parking in our glossary page.
- Yes
- GARDENA property has access to an outdoor space, which could be private or shared.
- Yes
- ACCESSIBILITYHow a property has been adapted to meet the needs of vulnerable or disabled individuals.Read more about accessibility in our glossary page.
- Ask agent
St. Austell Road, St Blazey Gate, Par PL24
Add an important place to see how long it'd take to get there from our property listings.
__mins driving to your place
Get an instant, personalised result:
- Show sellers you’re serious
- Secure viewings faster with agents
- No impact on your credit score
Your mortgage
Notes
Staying secure when looking for property
Ensure you're up to date with our latest advice on how to avoid fraud or scams when looking for property online.
Visit our security centre to find out moreDisclaimer - Property reference RX405069. The information displayed about this property comprises a property advertisement. Rightmove.co.uk makes no warranty as to the accuracy or completeness of the advertisement or any linked or associated information, and Rightmove has no control over the content. This property advertisement does not constitute property particulars. The information is provided and maintained by TAUK, Covering Nationwide. Please contact the selling agent or developer directly to obtain any information which may be available under the terms of The Energy Performance of Buildings (Certificates and Inspections) (England and Wales) Regulations 2007 or the Home Report if in relation to a residential property in Scotland.
*This is the average speed from the provider with the fastest broadband package available at this postcode. The average speed displayed is based on the download speeds of at least 50% of customers at peak time (8pm to 10pm). Fibre/cable services at the postcode are subject to availability and may differ between properties within a postcode. Speeds can be affected by a range of technical and environmental factors. The speed at the property may be lower than that listed above. You can check the estimated speed and confirm availability to a property prior to purchasing on the broadband provider's website. Providers may increase charges. The information is provided and maintained by Decision Technologies Limited. **This is indicative only and based on a 2-person household with multiple devices and simultaneous usage. Broadband performance is affected by multiple factors including number of occupants and devices, simultaneous usage, router range etc. For more information speak to your broadband provider.
Map data ©OpenStreetMap contributors.






