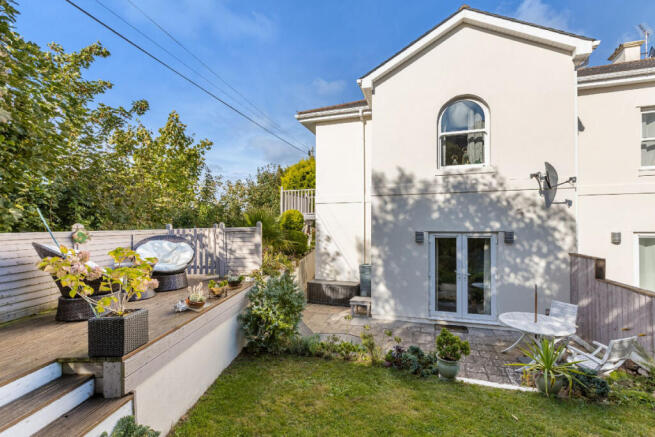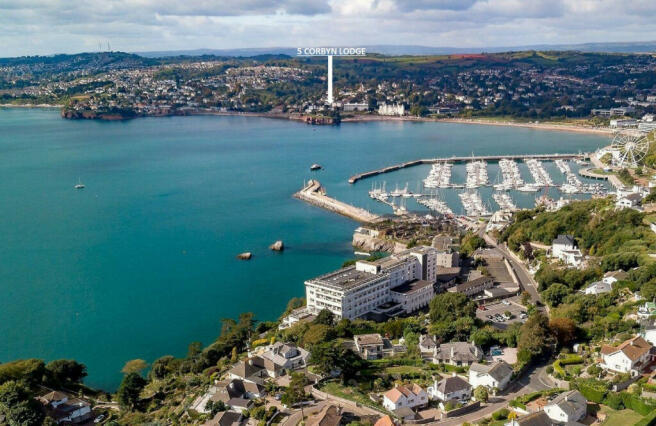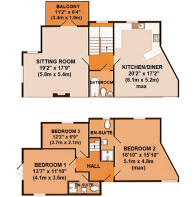Torbay Road, Torquay, TQ2

- PROPERTY TYPE
Town House
- BEDROOMS
3
- BATHROOMS
3
- SIZE
Ask agent
Description
This spacious townhouse is located in an enviable position just yards from Torquay sea-front, benefitting from easy access to the beaches and scenic southwest coast path as well as the formal gardens and woodland at Cockington country park. It’s a level walk to the waterfront restaurants and there are a range of leisure facilities in the surrounding area including tennis, bowls, water sports, an indoor swimming pool and gymnasium. For commuting and travelling, Torquay train station is a few minutes’ walk from the property and offers regular services to Exeter, Bristol and London Paddington.
The home enjoys stunning views across the sea towards Brixham with the accommodation presented over 2 floors comprising GROUND FLOOR: Hallway and 3 Bedrooms, 2 with the benefit of En-Suite Shower rooms, and one opening directly onto the private garden FIRST FLOOR: Living room enjoying a triple aspect, sea views and composite Balcony, 20’ open plan Kitchen/Diner with views towards Torquay Marina, and a Bathroom. Outside, the property benefits from a private garden with a terrace and lawned garden areas, and there is also a communal garden and sun terrace along with residents parking of which the property has 2 allocated spaces.
THE ACCOMMODATION COMPRISES:
GROUND FLOOR
Wooden front door with obscure glazed panels into:
HALLWAY
Radiator.
BEDROOM 1
13’7” x 11’10” (4.1m x 3.6m)
Enjoying a dual aspect and sea views.
UPVC double glazed window to front enjoying views to the sea. Inset spotlights. Radiator. T.V. aerial point. Double opening UPVC doors to garden. Door to:
EN-SUITE SHOWER ROOM
Fully tiled shower cubicle with Mira shower and glazed door. Pedestal wash basin. Low level W.C. Tiled walls. Inset spotlights. Extractor fan. Radiator. Tiled floor.
BEDROOM 2
16’10” x 15’10” (5.10m x 4.8m) max
Feature floor-to-ceiling UPVC double glazed window in hardwood frame to front. UPVC double glazed sash window to rear. Room width sliding wardrobe doors opening to a substantial range of deep shelving units and hanging rails, with central walk-in storage area. Door into:
EN-SUITE
Walk-in fully tiled cubicle with Mira shower and glazed door. Wall mounted vanity unit with drawers beneath and inset wash basin. Low level W.C. Radiator. Inset spotlights. Extractor fan. Obscure glazed sash window to rear. Understairs storage area.
BEDROOM 3
12’2” x 6’9” (3.7m x 2.1m)
UPVC double glazed sash window to rear. Radiator.
FIRST FLOOR LANDING
High ceilings with inset spotlights. Hatch to roof space. UPVC double glazed sash window to rear. Radiator.
LIVING ROOM
19’2” x 17’9” (5.8m x 5.4m)
A spacious and bright room with high ceilings, enjoying a triple aspect and sea views.
Vertical UPVC double glazed window to front with views across the sea towards Berry Head and Brixham. High ceilings with inset spotlights. Wall mounted fire suite. T.V. aerial point. 2 x Radiators. Arched UPVC double glazed window to side. UPVC double opening doors to:
COMPOSITE BALCONY
11’2” x 6’4” (3.4m x 1.9m)
Enclosed and enjoying a pleasant outlook over the garden to the side. Exterior lighting.
KITCHEN/DINER
20’2” x 17’2” (6.1m x 5.2m)
A lovely open plan room, with a modern Kitchen leading through to comfortable Dining area, a perfect combination of a room which is both functional and relaxing.
KITCHEN AREA – Granite worksurfaces with matching upstands and deep inset stainless-steel sink with mixer tap. Comprehensive range of gloss storage units, incorporating a pull-out larder cupboard and integral carousel unit. Matching wall units with under cupboard lighting. Integrated appliances comprising dishwasher, fridge/freezer, and washer/dryer. Granite worksurface extending to form a breakfast bar with storage beneath to one side and space for stools the other. Neff built-in ovens with storage under. Neff induction hob with stainless steel splashback and matching extractor hood above. Cupboard housing the gas boiler. UPVC double glazed sash window to rear. Through to:
DINING AREA - UPVC double glazed window in hardwood surround, enjoying far reaching views across the area towards Torquay Marina and Princess gardens. 2 x Radiators.
BATHROOM
Panelled bath with fully tiled surrounds, incorporating a fitted mirror. Wall mounted vanity unit with storage cupboards beneath and inset wash basin. Low level W.C. High ceilings with inset spotlights. Extractor fan. Radiator. Tiled floor.
OUTSIDE
Corbyn Lodge is approached via double opening gates leading to a residents parking area, where 5 Corbyn Lodge has 2 allocated spaces. The adjoining communal garden is mainly laid to lawn with a terrace which is for the exclusive use of the residents, and a place to relax and appreciate the widespread sea views.
5 Corbyn Lodge benefits from its own private garden which comprises of a good size paved terrace to the side, with ample space for garden furniture to sit and enjoy its sunny aspect. There are raised borders in natural stone planted with a lovely variety of shrubs and then central steps up to 2 x level lawned gardens with raised borders featuring established bushes, bamboo, and succulents. From the terrace at the side, a gravelled pathway bordered by cream painted walls leads around to the rear, the gravelled pathway widening to provide a level area for pots/plants and storage.
ADDITIONAL INFORMATION
TENURE – Leasehold, 999 Year lease from 01/02/2007 and each property owns a share of the Freehold
MAINTENANCE – £2504.66 per annum
PETS – Allowed with permission
HOLIDAY LETS – Not allowed
COUNCIL TAX – Band F
Brochures
Brochure 1- COUNCIL TAXA payment made to your local authority in order to pay for local services like schools, libraries, and refuse collection. The amount you pay depends on the value of the property.Read more about council Tax in our glossary page.
- Band: F
- PARKINGDetails of how and where vehicles can be parked, and any associated costs.Read more about parking in our glossary page.
- Allocated
- GARDENA property has access to an outdoor space, which could be private or shared.
- Yes
- ACCESSIBILITYHow a property has been adapted to meet the needs of vulnerable or disabled individuals.Read more about accessibility in our glossary page.
- Ask agent
Torbay Road, Torquay, TQ2
Add an important place to see how long it'd take to get there from our property listings.
__mins driving to your place
Explore area BETA
Torquay
Get to know this area with AI-generated guides about local green spaces, transport links, restaurants and more.
Get an instant, personalised result:
- Show sellers you’re serious
- Secure viewings faster with agents
- No impact on your credit score
Your mortgage
Notes
Staying secure when looking for property
Ensure you're up to date with our latest advice on how to avoid fraud or scams when looking for property online.
Visit our security centre to find out moreDisclaimer - Property reference RX377032. The information displayed about this property comprises a property advertisement. Rightmove.co.uk makes no warranty as to the accuracy or completeness of the advertisement or any linked or associated information, and Rightmove has no control over the content. This property advertisement does not constitute property particulars. The information is provided and maintained by Pincombe's Estate Agents, Torquay. Please contact the selling agent or developer directly to obtain any information which may be available under the terms of The Energy Performance of Buildings (Certificates and Inspections) (England and Wales) Regulations 2007 or the Home Report if in relation to a residential property in Scotland.
*This is the average speed from the provider with the fastest broadband package available at this postcode. The average speed displayed is based on the download speeds of at least 50% of customers at peak time (8pm to 10pm). Fibre/cable services at the postcode are subject to availability and may differ between properties within a postcode. Speeds can be affected by a range of technical and environmental factors. The speed at the property may be lower than that listed above. You can check the estimated speed and confirm availability to a property prior to purchasing on the broadband provider's website. Providers may increase charges. The information is provided and maintained by Decision Technologies Limited. **This is indicative only and based on a 2-person household with multiple devices and simultaneous usage. Broadband performance is affected by multiple factors including number of occupants and devices, simultaneous usage, router range etc. For more information speak to your broadband provider.
Map data ©OpenStreetMap contributors.




