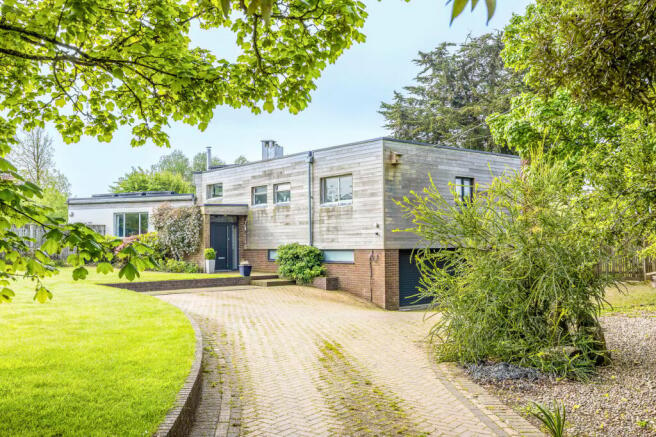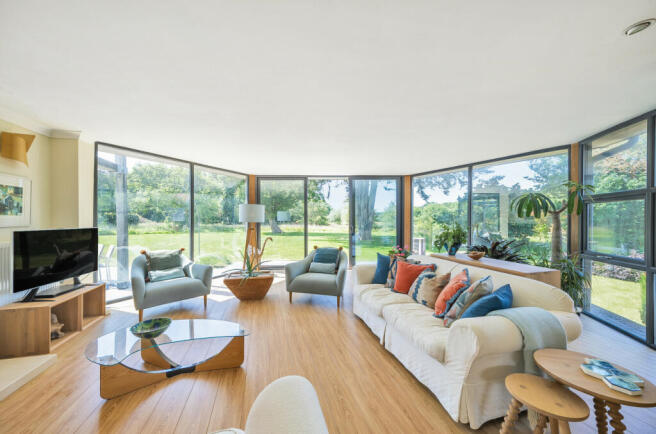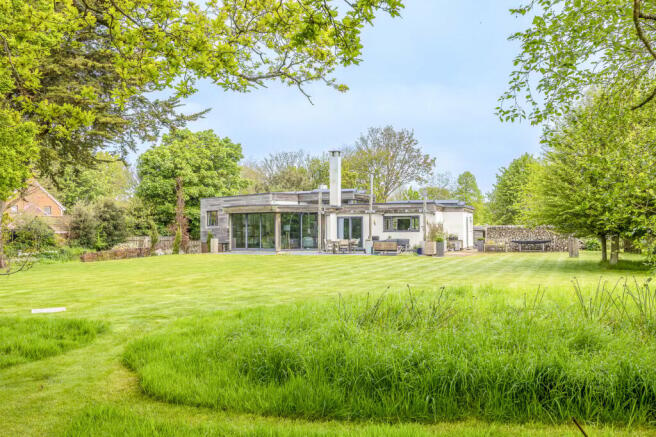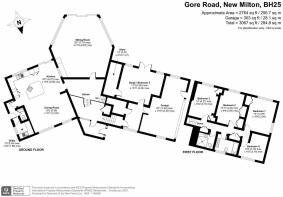
New Milton, Hampshire, BH25

- PROPERTY TYPE
Detached
- BEDROOMS
4
- BATHROOMS
2
- SIZE
Ask agent
- TENUREDescribes how you own a property. There are different types of tenure - freehold, leasehold, and commonhold.Read more about tenure in our glossary page.
Freehold
Key features
- Contemporary Split Level Home
- Well Appointed Accommodation
- Generous Garden of Approximately 1.45 Acres
- South-Facing Gardens
- Stunning Outlook Across Meadows to Rear
- Off-Road Parking and Garaging
- Impressive Architecture
- Close to Amenities
Description
An exceptional split level contemporary house extending to 2,764sqft and offering a rare sense of scale with an abundance of natural light set in glorious south facing gardens of 1.45 acres with a superb outlook across unspoilt meadows.
THE SITUATION
The house is positioned on the edge of New Milton, a thriving market town with a wide range of shops including an M&S Food. There is a mainline railway station offering direct services to Waterloo in just under 2 hours.
New Milton is perfectly located between the open spaces of the New Forest to the north and the beaches of Barton on Sea to the south offering wonderful walking, cycling and swimming. There are a range of excellent restaurants and pubs in the area as well as secondary schools in both New Milton & Highcliffe as well as independent schools (Ballard and Durlston) in New Milton and Barton on Sea.
A wider range of shops and entertainments are available in equidistant Bournemouth and Southampton both of which can be reached by car in about 40 minutes or direct by train from New Milton station.
THE PROPERTY
Built in 1967 and featured in several design magazines at the time for its innovative design and practical layout, the house has been updated in recent years by the current owners and continues to provide extremely effective accommodation offering both flexibility and glorious views from all rooms across its own gardens and countryside beyond.
Set at the end of a long drive the house is mostly clad in beautifully silvered cedar which combines striking lines with a softness that blends effortlessly into the landscape.
The front door opens to an entrance hall, beyond which lies an exceptionally spacious atrium providing access to the living rooms and bedroom wing.
Of particular note is the spectacular hexagonal sitting room with full height glazed windows on three sides providing panoramic southerly views over the garden and flooding the interior with light. This room has a particularly modern atmosphere with an open fireplace adding warmth in winter months.
There is also a superb kitchen/family room with a dual aspect giving views across both front and rear gardens and featuring a range of fitted units and integrated appliances as well as a central island incorporating a breakfast bar. The family room, currently arranged with a dining table and easy chairs features a wood burning stove and interacts perfectly with the kitchen and together make an ideal space for relaxing or entertaining. Beyond the kitchen is a rear hall with back door, WC and utility room with work surface, cupboards, sink and space under the countertops for a washing machine and freezer.
Up a few steps from the central atrium is the bedroom wing with a single corridor providing access to four bedrooms. There are three bright double bedrooms on the south side of the house which enjoy views over the gardens, and all have built in wardrobes. There is a further fourth bedroom or study with views to the front garden a shower room and a separate bathroom.
Also from the atrium, steps lead down to a lower ground floor where there is an extremely flexible space currently used as an office/gym which has French doors onto the garden. Off this room is a very generous store room. This space provides great potential to create a self-contained annexe. There is also a boiler room and a further store room providing access to the integral double garage which has an electrically operated up and over door and workshop area.
The house has been carefully designed to minimise its carbon footprint and features both an air source heat pump and solar panels contributing to efficient provision of both heating and electricity. The heat pump (installed in 2020) qualifies for quarterly Renewable Heat Incentive (RHI) payments (currently £1,803.32 per year, effective from July 2024) and increasing in line with RPI annually. The RHI is paid for 7 years from installation with just the need for a simple online declaration.
GROUNDS & GARDENS
The gardens beautifully frame the house and have been designed to provide a delightful outlook from all principal rooms. A long drive leads from the road to a brick paviour parking area adjacent to the house and garage.
To the side of the drive and extending away from the front of the house is a large area of level lawn with mature hedging at the boundary.
To the rear of the house lie the formal gardens which form an idyllic rural oasis that is unexpected in such a convenient location. From both the kitchen/family room and sitting room, doors lead out to a wide south facing terrace which enjoys sun throughout the day. A lower terrace, also bathed in sun, is accessible from the office/gym.
Beyond the terrace lie further level lawn gardens with mature planting and hedges at the border and specimen cypress tree. The gardens are separated from the meadows to the south by a post and rail fence but thanks to their clever design, blend seamlessly with the open countryside stretching as far as the eye can see across the grounds of the luxury Chewton Glen Hotel.
SERVICES
Energy Performance Rating: E Current: 39 Potential: 59
Council Tax Band: F
Tenure: Freehold
KEY INFORMATION
- Mains water and electricity, also connected and supplemented by solar PV panels - installed in 2020 which generate at least 60% of the electricity used throughout the year. When electricity generated is not used immediately, it is routed to a battery which stores the electricity until it is needed.
- Central heating is provided via an electric air source heat pump.
- Mains gas runs to the house although the meter was removed when the air source heat pump replaced the gas heating boiler.
- Mains drainage but due to the gradient, an underground collection tank and pump lies between the house and the main in the road.
- Standard Broadband with speeds of up to 18 Mbps is available at the property. Much faster speeds are available via a Starlink system.
Brochures
Brochure 1- COUNCIL TAXA payment made to your local authority in order to pay for local services like schools, libraries, and refuse collection. The amount you pay depends on the value of the property.Read more about council Tax in our glossary page.
- Ask agent
- PARKINGDetails of how and where vehicles can be parked, and any associated costs.Read more about parking in our glossary page.
- Yes
- GARDENA property has access to an outdoor space, which could be private or shared.
- Yes
- ACCESSIBILITYHow a property has been adapted to meet the needs of vulnerable or disabled individuals.Read more about accessibility in our glossary page.
- Ask agent
New Milton, Hampshire, BH25
Add an important place to see how long it'd take to get there from our property listings.
__mins driving to your place
Get an instant, personalised result:
- Show sellers you’re serious
- Secure viewings faster with agents
- No impact on your credit score


Your mortgage
Notes
Staying secure when looking for property
Ensure you're up to date with our latest advice on how to avoid fraud or scams when looking for property online.
Visit our security centre to find out moreDisclaimer - Property reference 27726800. The information displayed about this property comprises a property advertisement. Rightmove.co.uk makes no warranty as to the accuracy or completeness of the advertisement or any linked or associated information, and Rightmove has no control over the content. This property advertisement does not constitute property particulars. The information is provided and maintained by Spencers Coastal, Highcliffe. Please contact the selling agent or developer directly to obtain any information which may be available under the terms of The Energy Performance of Buildings (Certificates and Inspections) (England and Wales) Regulations 2007 or the Home Report if in relation to a residential property in Scotland.
*This is the average speed from the provider with the fastest broadband package available at this postcode. The average speed displayed is based on the download speeds of at least 50% of customers at peak time (8pm to 10pm). Fibre/cable services at the postcode are subject to availability and may differ between properties within a postcode. Speeds can be affected by a range of technical and environmental factors. The speed at the property may be lower than that listed above. You can check the estimated speed and confirm availability to a property prior to purchasing on the broadband provider's website. Providers may increase charges. The information is provided and maintained by Decision Technologies Limited. **This is indicative only and based on a 2-person household with multiple devices and simultaneous usage. Broadband performance is affected by multiple factors including number of occupants and devices, simultaneous usage, router range etc. For more information speak to your broadband provider.
Map data ©OpenStreetMap contributors.





