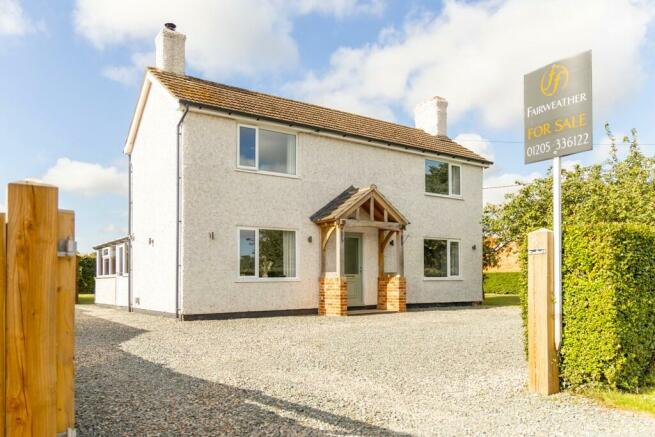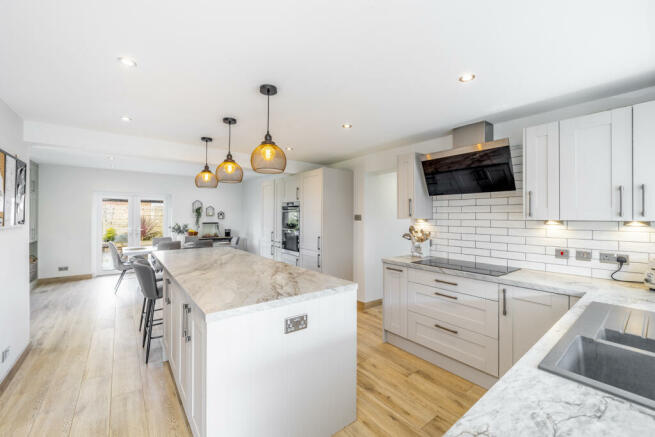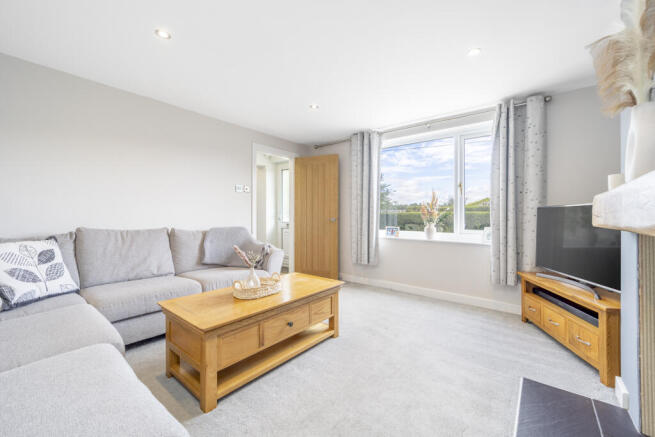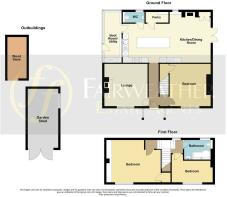North Road, Tattershall Thorpe LN4

- PROPERTY TYPE
Detached
- BEDROOMS
3
- BATHROOMS
2
- SIZE
Ask agent
- TENUREDescribes how you own a property. There are different types of tenure - freehold, leasehold, and commonhold.Read more about tenure in our glossary page.
Freehold
Key features
- Beautifully Refurbished Family Home
- Sought-After Country Lane Location, Close To Woodhall Spa & The Lincolnshire Wolds
- Views Over Neighbouring Fields
- Generous Lawned Gardens & Extensive Parking With Timber Garage/Workshop
- Underfloor Heating To The Ground Floor & Woodburning Stoves
- Superb Open Plan Dining Kitchen With Central Island and Solid Work Surfaces
- Offered With No Onward Chain
- Tenure: Freehold. EPC 'E'. Council Tax 'D'.
Description
The ground floor has been fitted with underfloor heating throughout and has a beautiful and comprehensively equipped breakfast kitchen with a generous central island, solid work surfaces and integral appliances. The kitchen extends into the dining area which features French doors to the garden and a wood-burning stove, complimenting the one in the lounge. The ground floor also includes a generous utility/boot room, cloakroom and bedroom, with the remaining bedrooms and lovely family bathroom occupying the first floor.
Outside the property has undergone a similar transformation with the exterior having been freshly painted and the recently constructed brick-and-oak porch adding a welcome and traditional Lincolnshire design cue. The house is actually set quite back from the lane, nestled behind a timber farmhouse style gate, so there is generous parking and easy turning space, ideal for a caravan or families with several vehicles. As can be seen from the photos, the garden is a particular highlight and will inevitably be of particular interest to buyers with pets or younger family members to consider - it also enjoys considerable privacy, and is not overlooked to the rear.
Entrance via Oak-and-brick canopy porch and uPVC obscure-glazed door into the Entrance Hall - Having stairs to the first floor, tiled floor and door through to the:
Lounge 3.97m x 3.89m - With uPVC window overlooking the front. The lounge features an inset wood burning stove with sleeper-style mantle and tiled heart, plus underfloor heating which extends through the ground floor.
Kitchen 8.09m x 4.20m red. to 3.62m - The kitchen may be the most striking element of the accommodation, being light, spacious and modern, with a generous central island and a dining/ snug area, the kitchen would no doubt prove to be the social hub of the property for many families. Fitted units comprises a generous range of soft-closing cupboard and drawers to both base and eye level including deep pan drawers, pull-out larder and a generous central island with breakfast bar and pendant lights. The units are all complimented with solid work surfaces having an inset sink/drainer with mixer tap. Integral appliances include eye level double oven and an induction hob with angled Faber extractor hood plus full size dishwasher, integral fridge and waste baskets. The kitchen extends into the:
Dining Area/Snug which enjoys a double aspect with French doors opening onto the garden and a further window to the side. There is fitted storage to each side of the chimney breast which has the benefit of a wood burning stove and a recess and connections for wall-mounting a TV. The kitchen has further doors to a boot room/utility, Pantry and a Cloakroom - uPVC obscured window to the rear aspect. The cloakroom comprises a modern white suite of concealed-flush WC, hand-basin with mixer tap and has a continuation of the oak-effect tiled floor.
Boot Room 4.61m x 1.72m - Having uPVC external door and windows, continuation of the tiled floor, cupboards at both base and eye level with work surfaces over and spaces for washer and freezer.
Bedroom Two 3.97m x 3.76m - A generous double room with uPVC window to the front which overlooks the garden and driveway. Understairs cupboard and recessed lighting.
First Floor Accommodation - The staircase has inset feature lighting whilst the landing enjoys views over the rear garden and neighbouring open fields. Doors arranged off to:
Bathroom - The bathroom features a lovely modern suite of 'P' shape bath with mixer tap, hand-held shower and rain head, vanity basin with mixer tap and cupboard below. Concealed-flush WC. Tiled walls and floor, heated towel rail, shaver point and bathroom cabinet/mirror.
Master Bedroom 5.04m x 3.89m - The master bedroom is a generous double room and has uPVC window overlooking the driveway and front garden, radiator and an over-stairs cupboard.
Bedroom Three 3.79m x 1.81m - With uPVC window to the front and having vertical radiator.
Outside
Holly House enjoys considerable screening from the road with a hedge boundary to the front and a timber 5-bar farmhouse style gate which opens onto the generous driveway. The drive has a turning bay to the front and extends alongside the property to the timber garage/workshop, so has ample parking for several vehicles and easy turning.
The garden itself offers plenty of space for families with children or pets and is principally laid to lawn, extending to the right side and up to the front of the property which has established apple trees. There is also an attractive, recently added patio area, ideal for outside dining in the summer months, plus a timber log store, outside tap and exterior lighting. Beyond the garden lies neighbouring open fields.
NOTE:
This property is NOT connected to mains drainage.
All measurements are approximate and should be used as a guide only. None of the services connected, fixtures or fittings have been verified or tested by the Agent and as such cannot be relied upon without further investigation by the buyer.
All properties are offered subject to contract. Fairweather Estate Agents Limited, for themselves and for Sellers of this property whose Agent they are, give notice that:- 1) These particulars, whilst believed to be accurate, are set out as a general outline only for guidance and do not constitute any part of any offer or contract; 2) All descriptions, dimensions, reference to condition and necessary permissions for use and occupation, and other details are given without responsibility and any intending Buyers should not rely on them as statements or representations of fact but must satisfy themselves by inspection or otherwise as to their accuracy; 3) No person in this employment of Fairweather Estate Agents Limited has any authority to make or give any representation or warranty whatsoever in relation to this property.
Brochures
Brochure 1- COUNCIL TAXA payment made to your local authority in order to pay for local services like schools, libraries, and refuse collection. The amount you pay depends on the value of the property.Read more about council Tax in our glossary page.
- Ask agent
- PARKINGDetails of how and where vehicles can be parked, and any associated costs.Read more about parking in our glossary page.
- Driveway,Gated,Rear,Private
- GARDENA property has access to an outdoor space, which could be private or shared.
- Front garden,Private garden,Enclosed garden,Rear garden,Back garden
- ACCESSIBILITYHow a property has been adapted to meet the needs of vulnerable or disabled individuals.Read more about accessibility in our glossary page.
- Ask agent
North Road, Tattershall Thorpe LN4
Add an important place to see how long it'd take to get there from our property listings.
__mins driving to your place
Explore area BETA
Lincoln
Get to know this area with AI-generated guides about local green spaces, transport links, restaurants and more.
Get an instant, personalised result:
- Show sellers you’re serious
- Secure viewings faster with agents
- No impact on your credit score
Your mortgage
Notes
Staying secure when looking for property
Ensure you're up to date with our latest advice on how to avoid fraud or scams when looking for property online.
Visit our security centre to find out moreDisclaimer - Property reference 0724holl. The information displayed about this property comprises a property advertisement. Rightmove.co.uk makes no warranty as to the accuracy or completeness of the advertisement or any linked or associated information, and Rightmove has no control over the content. This property advertisement does not constitute property particulars. The information is provided and maintained by Fairweather Estate Agency, Boston. Please contact the selling agent or developer directly to obtain any information which may be available under the terms of The Energy Performance of Buildings (Certificates and Inspections) (England and Wales) Regulations 2007 or the Home Report if in relation to a residential property in Scotland.
*This is the average speed from the provider with the fastest broadband package available at this postcode. The average speed displayed is based on the download speeds of at least 50% of customers at peak time (8pm to 10pm). Fibre/cable services at the postcode are subject to availability and may differ between properties within a postcode. Speeds can be affected by a range of technical and environmental factors. The speed at the property may be lower than that listed above. You can check the estimated speed and confirm availability to a property prior to purchasing on the broadband provider's website. Providers may increase charges. The information is provided and maintained by Decision Technologies Limited. **This is indicative only and based on a 2-person household with multiple devices and simultaneous usage. Broadband performance is affected by multiple factors including number of occupants and devices, simultaneous usage, router range etc. For more information speak to your broadband provider.
Map data ©OpenStreetMap contributors.




