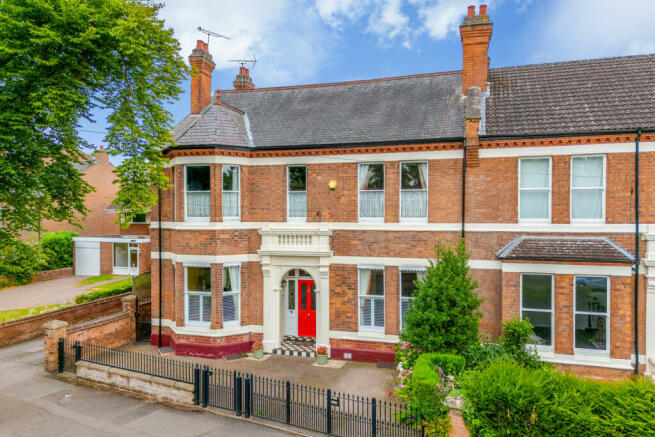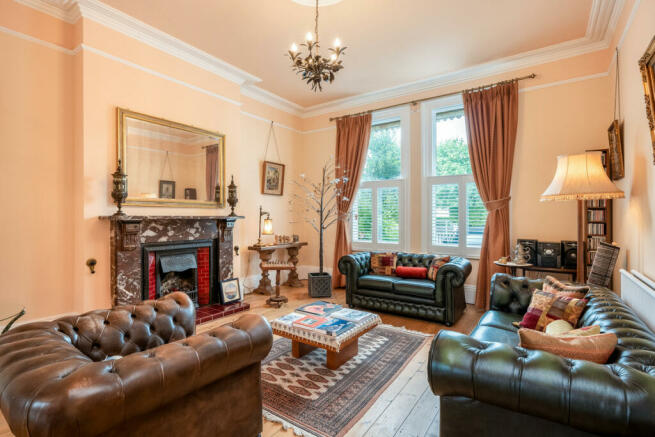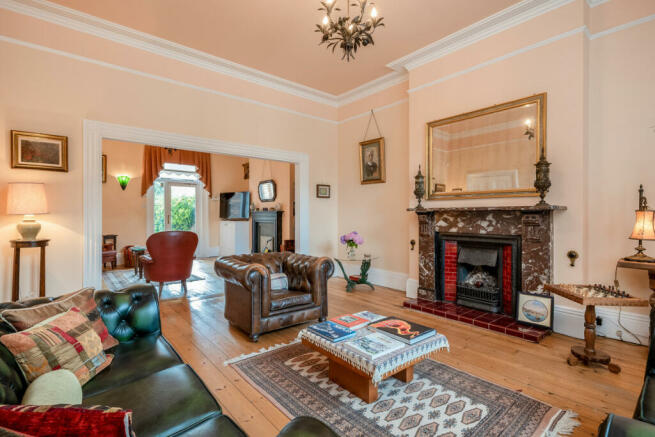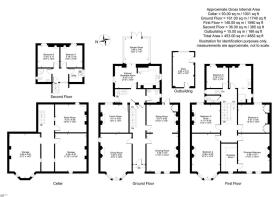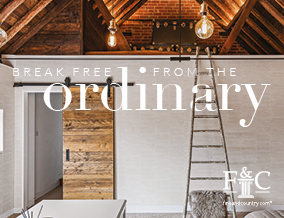
Lillington Road, Leamington Spa, Warwickshire CV32 5YZ
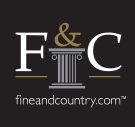
- PROPERTY TYPE
Semi-Detached
- BEDROOMS
7
- BATHROOMS
2
- SIZE
4,882 sq ft
454 sq m
- TENUREDescribes how you own a property. There are different types of tenure - freehold, leasehold, and commonhold.Read more about tenure in our glossary page.
Freehold
Key features
- Chain Free
- Substantial double fronted Victorian Villa
- Beautifully presented with many Period features
- Flexible accomodation offering huge scope
- Seven bedrooms and five reception rooms
- Generous walled rear garden with outbuilding
- Highly desirable location
- 1000 sq ft unconverted cellar
- Large garden room adjoining kitchen, dining room
- Secure offroad parking for two cars
Description
Bryansford is a beautiful double fronted Victorian townhouse with generous versatile accommodation, offering over 4,800sq. ft. of living space. The property offers five reception rooms, seven bedrooms and two bathrooms. It is beautifully finished both internally and externally with a wonderful, private rear garden. Located in a very convenient position within easy walking distance of Leamington town centre, this large family home has flexible accommodation arranged over three floors plus a cellar. There are plenty of character features throughout including high ceilings, deep skirting boards, ceiling roses, cornicing, architraves and a total of eleven fireplaces.
Ground Floor
Through a beautiful stained glass doorway you step into this wonderful home where a spacious hallway offers wooden flooring, high skirting, and ornate cornicing and a beautiful ornate wooden staircase. To the right is a generous open plan sitting/drawing room featuring large sash windows, continued high skirting, ornate cornicing, wooden flooring, and feature marble fireplace with an open fire. To the left is a large dining room with sash windows to the front and side of the property again with high skirting, ornate cornicing, wooden flooring, ornate fireplace, and a beautiful ceiling rose. To the rear of the ground floor is a second hallway giving access to the garden, a second staircase to the first floor, a guest cloakroom, stairs to the lower ground floor, and the family room which is conveniently located just off the kitchen/breakfast room.
The Harvey Jones kitchen features a Rangemaster cooker, ceramic sink with waste disposal, granite worktops, and an archway leading into the breakfast room, and the wonderful garden room providing lots of light to the rear of the property and double doors leading out to the garden.
Lower Ground Floor
The lower ground floor is approximately 1,000 sq. ft. and has plenty of potential, offering two large rooms currently used for storage and a boiler room.
First Floor
From the elegant staircase on the ground floor or the separate staircase in the hall at the rear of the ground floor you can access the split-level first floor which gives access to two generous double bedrooms at the front of the property, with an adjacent dressing room to the principal bedroom, and three further bedrooms, a large family bathroom with walk-in shower and a separate w/c at the rear of the property.
Second Floor
The second floor is accessed by a continuation of the ornate main staircase leading you to two further bedrooms, a shower room, and a utility room.
Outside
The wonderfully private east-facing walled rear garden is surrounded by mature trees and shrubs and can be accessed from the garden room or rear hallway as well as a gate at the side of the property. The garden is mainly laid to lawn and features two terraces including one at the far end of the garden. There is a useful detached brick outbuilding with electricity and a side gate leading to the front of the property. A gated driveway at the front of the property provides parking for up to two cars and further parking is available close by on Wathen Road (unrestricted).
Services, Utilities & Property Information
Utilities - The property has mains water, sewerage and electricity supply and gas fired central heating.
Mobile Phone Coverage - 3G and 4G mobile signal is available in the area; we advise you to check with your provider.
Broadband Availability – FTTC Ultrafast Broadband Speed is available in the area; we advise you check with your current provider.
Local Authority: Warwick District Council
Tenure: Freehold | EPC: E | Tax Band: G
Notes: The property is situated in a conservation area.
For more information or to arrange a viewing, contact James Pratt at Fine & Country Leamington Spa.
Disclaimer
All measurements are approximate and quoted in metric with imperial equivalents and for general guidance only and whilst every attempt has been made to ensure accuracy, they must not be relied on.
The fixtures, fittings and appliances referred to have not been tested and therefore no guarantee can be given and that they are in working order.
Internal photographs are reproduced for general information and it must not be inferred that any item shown is included with the property.
Whilst we carryout our due diligence on a property before it is launched to the market and we endeavour to provide accurate information, buyers are advised to conduct their own due diligence.
Our information is presented to the best of our knowledge and should not solely be relied upon when making purchasing decisions. The responsibility for verifying aspects such as flood risk, easements, covenants and other property related details rests with the buyer.
Brochures
Brochure 1Brochure 2- COUNCIL TAXA payment made to your local authority in order to pay for local services like schools, libraries, and refuse collection. The amount you pay depends on the value of the property.Read more about council Tax in our glossary page.
- Band: G
- PARKINGDetails of how and where vehicles can be parked, and any associated costs.Read more about parking in our glossary page.
- Driveway
- GARDENA property has access to an outdoor space, which could be private or shared.
- Yes
- ACCESSIBILITYHow a property has been adapted to meet the needs of vulnerable or disabled individuals.Read more about accessibility in our glossary page.
- Ask agent
Lillington Road, Leamington Spa, Warwickshire CV32 5YZ
Add an important place to see how long it'd take to get there from our property listings.
__mins driving to your place
Get an instant, personalised result:
- Show sellers you’re serious
- Secure viewings faster with agents
- No impact on your credit score



Your mortgage
Notes
Staying secure when looking for property
Ensure you're up to date with our latest advice on how to avoid fraud or scams when looking for property online.
Visit our security centre to find out moreDisclaimer - Property reference RX406457. The information displayed about this property comprises a property advertisement. Rightmove.co.uk makes no warranty as to the accuracy or completeness of the advertisement or any linked or associated information, and Rightmove has no control over the content. This property advertisement does not constitute property particulars. The information is provided and maintained by Fine & Country, Leamington Spa. Please contact the selling agent or developer directly to obtain any information which may be available under the terms of The Energy Performance of Buildings (Certificates and Inspections) (England and Wales) Regulations 2007 or the Home Report if in relation to a residential property in Scotland.
*This is the average speed from the provider with the fastest broadband package available at this postcode. The average speed displayed is based on the download speeds of at least 50% of customers at peak time (8pm to 10pm). Fibre/cable services at the postcode are subject to availability and may differ between properties within a postcode. Speeds can be affected by a range of technical and environmental factors. The speed at the property may be lower than that listed above. You can check the estimated speed and confirm availability to a property prior to purchasing on the broadband provider's website. Providers may increase charges. The information is provided and maintained by Decision Technologies Limited. **This is indicative only and based on a 2-person household with multiple devices and simultaneous usage. Broadband performance is affected by multiple factors including number of occupants and devices, simultaneous usage, router range etc. For more information speak to your broadband provider.
Map data ©OpenStreetMap contributors.
