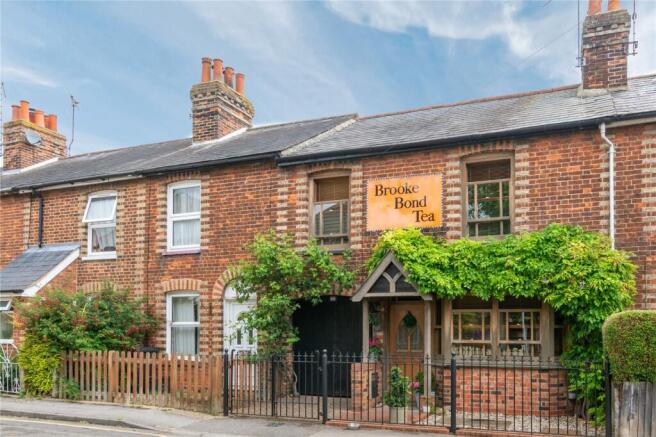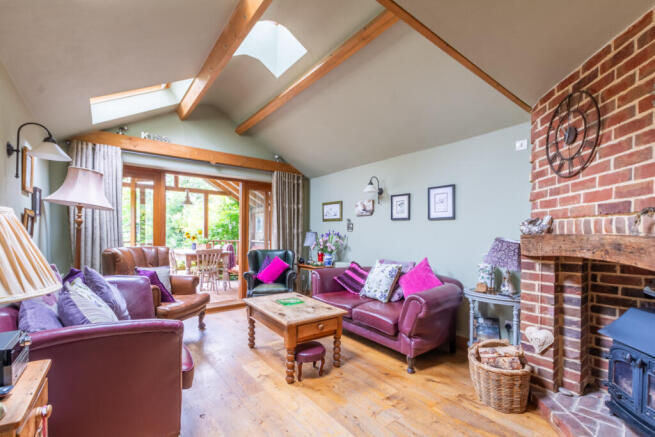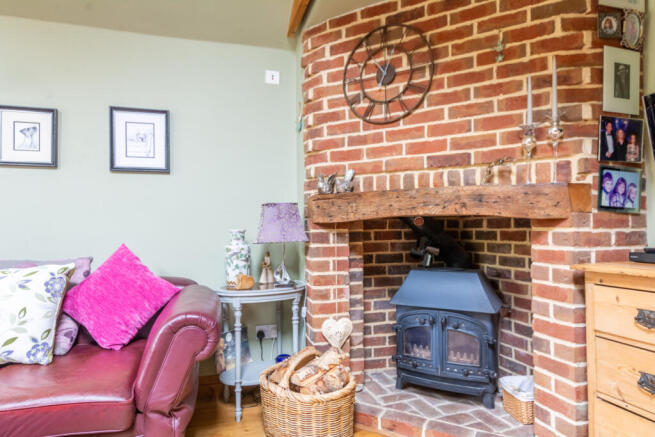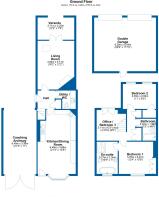
King Street, Maldon, Essex, CM9
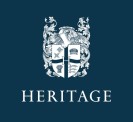
- PROPERTY TYPE
Terraced
- BEDROOMS
3
- BATHROOMS
2
- SIZE
1,100 sq ft
102 sq m
- TENUREDescribes how you own a property. There are different types of tenure - freehold, leasehold, and commonhold.Read more about tenure in our glossary page.
Freehold
Key features
- Stunning Victorian House
- Approx 1100 sq ft of Accommodation
- Great Location close to Maldon High Street
- Two / Three Bedrooms
- Double Garage & Off Street Parking
- Mature 88ft Rear Garden
- Total plot size 20 ft 6 ins x 190 ft
- Sympathetically Extended
- Bespoke Oak Windows and Doors throughout
- Two Bathrooms & Ground Floor Cloakroom
Description
Nestled on a quiet road near Maldon High Street, "The Old Shop" is a prominent, double-fronted Victorian property that exudes historic charm and character. The current owners have meticulously transformed this former shop, blending reclaimed materials and sympathetic features that enhance the original Victorian architecture. A mock belvedere window in the living room extension pays homage to Maldon's rich maritime history.
As you approach, a bespoke solid oak front door welcomes you into a spacious kitchen-dining room, an ideal space for entertaining. The dining area features a bay window with oak frames, offering a pleasant view out to the front and along Queens Avenue. An exposed brick fireplace and attractive slate-tiled flooring further enhance the room's aesthetics. The kitchen, a chef's dream, boasts an extensive range of high-quality units, oak worksurfaces, and integrated appliances.
Moving through the kitchen, a lobby area connects to the living room and includes access to a utility cloakroom, equipped with bespoke cupboards and space for a washing machine and tumble dryer. A door from the lobby leads to a side area, providing access to the rear of the enclosed carport.
At the rear of the ground floor, the spectacular living room impresses with a vaulted ceiling that creates a sense of space and light. Natural illumination streams in through the Belvedere and Velux windows. A log burner set within a fireplace adds to the room's cozy atmosphere, while oak doors open to a green oak veranda, the perfect spot to relax and enjoy garden views.
The first floor continues the home's charming and characterful theme. A large landing, currently used as an office, features a Juliet balcony overlooking the rear garden. Originally designed as a third bedroom, this area can easily be enclosed with a stud wall to create the additional room if desired. The largest bedroom on this floor is a delightful double room with a bespoke triple wardrobe and a pleasant outlook to the front. The principal bedroom benefits from a luxurious en-suite fitted with a Heritage-style suite, including a large shower, hand basin, and roll-top bath. A second bedroom with a fitted wardrobe and a family bathroom, featuring a hand basin set on a reclaimed vanity unit and a bath with an electric shower, complete this floor. In addition, the loft has been installed with floor grade joists and fully boarded for storage with a velux window and plumbing, ready for conversion. It has the benefit of new independent water supply as well as a water softener.
Externally, the property is equally impressive. Wrought iron railings enclose the front, with a gate leading to the coaching archway and front door. The coaching archway provides a covered area, ideal for storing logs, and leads through to the rear garden. The generous 88ft garden is a tranquil retreat, home to established trees and frequent wildlife visitors. At the garden's end, a fantastic double garage with light and power, accessible from Royal Court, offers parking for at least three cars.
Location
Maldon is a historic town on the Blackwater estuary in Essex and is the seat of the Maldon district which includes the starting point of the Chelmer and Blackwater Navigation at Heybridge Basin. The Hythe Quay offers historic pubs incorporating The Queens Head and Jolly Sailor both offering fine food. With its avenues of mature trees and grass recreation areas the Edwardian promenade close to Hythe Quay enjoys stunning riverside walks and large amenity areas, including a childrens splash park, which is ideal for picnics and family days out. A number of well regarded primary schools and Plume Secondary school can be found within a short distance. Maldons Historic High Street offers a unique and individual shopping experience and a Marks and Spencers simply food, along with many coffee shops and restaurants. For commuters Hatfield Peverel mainline station is situated within approx. 5.6 miles offering direct links to London Liverpool Street.
Entrance Hall
Kitchen Dining Room
6.48m x 3.86m (21'3" x 12'8")
Utility Room/WC
Living Room
4.93m x 3.71m (16'2" x 12'2")
Veranda
3.71m x 2.25m (12'2" x 7'5")
Landing
Bedroom One
3.76m x 3.27m (12'4" x 10'9")
Ensuite Bathroom
3.27m x 2.14m (10'9" x 7')
Bedroom Two
3.35m x 2.53m (11' x 8'3")
Bedroom Three/Office
3.11m max x 2.97m (10'3" x 9'9")
Bathroom
2.22m x 1.36m (7'3" x 4'6")
Double Garage
6.26m x 5.44m (20'6" x 17'10")
Coaching Archway
6.48m x 3.36m (21'3" x 11')
Brochures
Particulars- COUNCIL TAXA payment made to your local authority in order to pay for local services like schools, libraries, and refuse collection. The amount you pay depends on the value of the property.Read more about council Tax in our glossary page.
- Band: C
- PARKINGDetails of how and where vehicles can be parked, and any associated costs.Read more about parking in our glossary page.
- Yes
- GARDENA property has access to an outdoor space, which could be private or shared.
- Yes
- ACCESSIBILITYHow a property has been adapted to meet the needs of vulnerable or disabled individuals.Read more about accessibility in our glossary page.
- Ask agent
King Street, Maldon, Essex, CM9
Add an important place to see how long it'd take to get there from our property listings.
__mins driving to your place
Your mortgage
Notes
Staying secure when looking for property
Ensure you're up to date with our latest advice on how to avoid fraud or scams when looking for property online.
Visit our security centre to find out moreDisclaimer - Property reference COG230008. The information displayed about this property comprises a property advertisement. Rightmove.co.uk makes no warranty as to the accuracy or completeness of the advertisement or any linked or associated information, and Rightmove has no control over the content. This property advertisement does not constitute property particulars. The information is provided and maintained by Heritage, Coggeshall. Please contact the selling agent or developer directly to obtain any information which may be available under the terms of The Energy Performance of Buildings (Certificates and Inspections) (England and Wales) Regulations 2007 or the Home Report if in relation to a residential property in Scotland.
*This is the average speed from the provider with the fastest broadband package available at this postcode. The average speed displayed is based on the download speeds of at least 50% of customers at peak time (8pm to 10pm). Fibre/cable services at the postcode are subject to availability and may differ between properties within a postcode. Speeds can be affected by a range of technical and environmental factors. The speed at the property may be lower than that listed above. You can check the estimated speed and confirm availability to a property prior to purchasing on the broadband provider's website. Providers may increase charges. The information is provided and maintained by Decision Technologies Limited. **This is indicative only and based on a 2-person household with multiple devices and simultaneous usage. Broadband performance is affected by multiple factors including number of occupants and devices, simultaneous usage, router range etc. For more information speak to your broadband provider.
Map data ©OpenStreetMap contributors.
