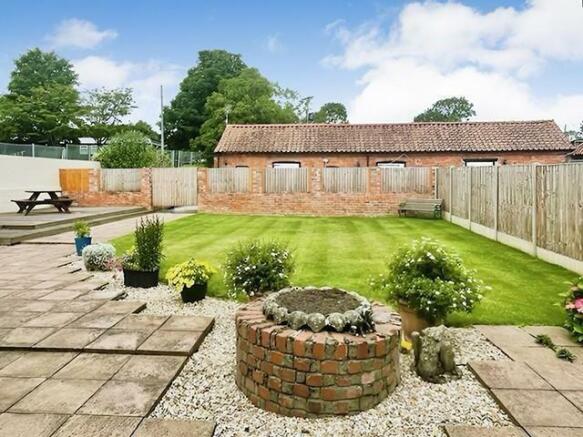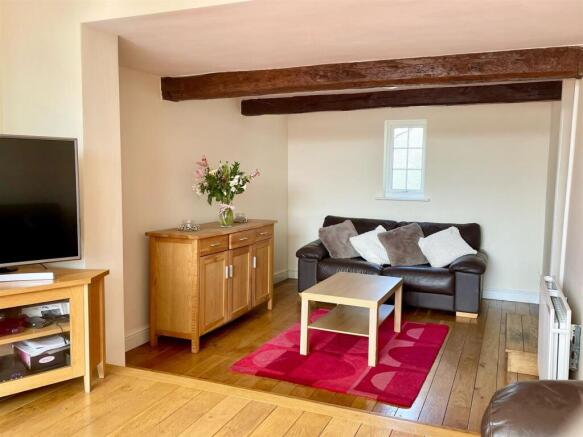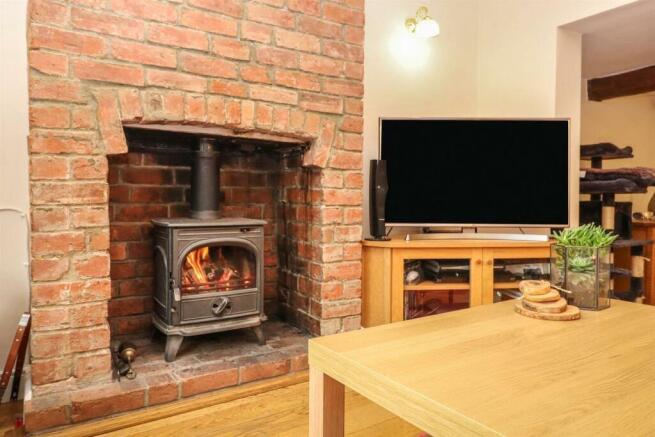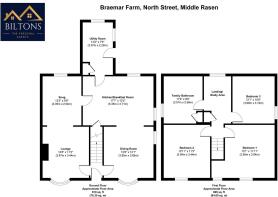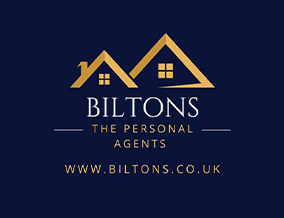
North Street, Middle Rasen

- PROPERTY TYPE
Detached
- BEDROOMS
3
- BATHROOMS
1
- SIZE
1,505 sq ft
140 sq m
- TENUREDescribes how you own a property. There are different types of tenure - freehold, leasehold, and commonhold.Read more about tenure in our glossary page.
Freehold
Key features
- SUBSTANTIAL DETACHED FAMILY HOME
- ELEVATED VILLAGE POSITION
- THREE DOUBLE BEDROOMS
- THREE RECEPTION AREAS - PERFECT FOR FAMILIES
- LARGE BREAKFAST KITCHEN WITH ADJOINING UTILITY
- LANDING WITH STUDY AREA
- GENEROUS FAMILY BATHROOM SUITE
- PICTURESQUE WRAPAROUND GARDENS
- LARGEE DRIVEWAY - AMPLE PARKING
- EPC - E / COUNCIL TAX - D (West Lindsey)
Description
Description - Dating back to the 1800s, this detached 3 bedroom farmhouse enjoys a wonderfully elevated position within the village and is just waiting to be discovered. Boasting 3 reception rooms, 3 double bedrooms, and large family bathroom, this property offers a perfect blend of history and modern comfort.
As you step inside, you'll be greeted by a large lounge and adjoining snug, both featuring a delightful fireplace and inset stove, creating a cosy and inviting atmosphere. The separate dining room provides an elegant space for hosting gatherings or enjoying family meals.
The heart of the home lies in the large kitchen/breakfast room adjacent to the dining room complete with a pantry and utility room, making meal preparation and storage a breeze. Imagine waking up to the smell of freshly brewed coffee in this charming kitchen.
Outside, the property truly shines with its wraparound gardens, raised decking area, brick outbuilding, and a spacious driveway with parking for several vehicles. The ample outdoor space offers endless possibilities for gardening, entertaining, or simply relaxing in the fresh air.
Located in this ever popular village setting, this property not only provides a peaceful retreat but also easy access to a wealth of amenities and schooling facilities, making it an ideal choice for families or those seeking a laid back lifestyle in the country.
Entrance Hall - With staircase rising to the first floor, we are invited into the spacious living accommodation with door to the left leading to the Lounge and door to the right leading to the Dining Room.
Lounge - 3.87m x 3.44m (12'8" x 11'3") - With large window to the front, this welcoming reception room in an ideal place for curling up on the sofa and making the most of the stunning exposed brick focal fireplace with inset multi-fuel burner. Steps down to:
Snug - 4.05m x 2.94m (13'3" x 9'7") - With window to the rear, this versatile space enjoys exposed hardwood beams to the ceiling and would also be ideal as a Hobby Room or Play Room as well. For ease of access, there is a door to:
Kitchen / Breakfast Room - 5.35m x 3.70m (17'6" x 12'1") - A fantastic space with a range of oak effect fitted units and large central island with breakfast bar seating to one long side - the heart of the home which is an ideal spot for the family to congregate and enjoy meal times together thanks to the adjoining Dining Room. Dual aspect views are provided by a window to the side and rear. There is also space for dishwasher and range style cooker with concealed extractor above and tiled upstands. Access to the adjoining Utility, space for large fridge freezer and a shelved Pantry Cupboard (1.75m x 1.21m)
Dining Room - 3.85m x 3.69m (12'7" x 12'1") - A bright and airy space with ample room for a large dining table and chairs. Bowed window to the front and further window to the side.
Utility Room - 3.97m x 2.29m (13'0" x 7'6") - A fantastic sized Utility/Laundry Room allowing for the practicalities of modern day family living with space for tumble dryer, washing machine, fridge freezer as well as fitted units with inset sink unit and drainer. Windows to the rear and side, hardwood stable style door to the rear garden and cupboard housing the oil fired central heating boiler.
First Floor Landing - The wide staircase rises to the first floor with a large open Reception Landing area with a window over-looking the rear garden and slight sloped ceiling - this is a perfect Study or Reading area. Doors to all principal first floor rooms with slight step to Bedrooms One and Two and featuring fitted storage cupboards.
Bedroom One - 3.99m x 3.64m (13'1" x 11'11") - With window to the front, this generous room can facilitate a kingsize bed, wardrobes and further furnishings and also features a window to the front and Dressing Alcove (1.17m x 1.02m) with a further window.
Bedroom Two - 3.94m x 3.44m (12'11" x 11'3") - The second bedroom is also of generous proportions with ample space for kingsize bed, wardrobes and further furnishings and a window to the front.
Bedroom Three - 3.68m x 3.19m (12'0" x 10'5" ) - The third bedroom is also of generous proportions with window to the side, slight sloped ceiling to one aspect and feature beams
Family Bathroom - 3.57m x 2.96m (11'8" x 9'8") - The Family Bathroom services the Three Bedrooms with elegant ease and offers a luxurious free-standing clawfoot roll-top bath as well as a large separate walk in shower cubicle with electric shower With WC, wash hand basin and frosted window to the side, the partially shelved corner cupboard cleverly conceals the hot water cylinder. Please note, there are slight steps down into this room.
Externally - The wraparound gardens offer a tranquil space. The Front Garden offers a large, long driveway providing off road parking for several vehicles with the formal front lawn running adjacent and tiered pathway leading to the front entrance door. The Side Lawn leads to a garden gateway into the Rear Garden and the oil storage tank is conveniently tucked away here as well.
The Rear Garden is a real sun trap and enjoys a large raised decking area as well as a paved patio area that meets the formal lawns and inturn leads to the rear entrance door, ideal for summer BBQs and entertaining.
Brochures
North Street, Middle RasenEPC LinkBrochure- COUNCIL TAXA payment made to your local authority in order to pay for local services like schools, libraries, and refuse collection. The amount you pay depends on the value of the property.Read more about council Tax in our glossary page.
- Band: D
- PARKINGDetails of how and where vehicles can be parked, and any associated costs.Read more about parking in our glossary page.
- Driveway
- GARDENA property has access to an outdoor space, which could be private or shared.
- Yes
- ACCESSIBILITYHow a property has been adapted to meet the needs of vulnerable or disabled individuals.Read more about accessibility in our glossary page.
- Ask agent
North Street, Middle Rasen
Add an important place to see how long it'd take to get there from our property listings.
__mins driving to your place
Get an instant, personalised result:
- Show sellers you’re serious
- Secure viewings faster with agents
- No impact on your credit score
Your mortgage
Notes
Staying secure when looking for property
Ensure you're up to date with our latest advice on how to avoid fraud or scams when looking for property online.
Visit our security centre to find out moreDisclaimer - Property reference 33262898. The information displayed about this property comprises a property advertisement. Rightmove.co.uk makes no warranty as to the accuracy or completeness of the advertisement or any linked or associated information, and Rightmove has no control over the content. This property advertisement does not constitute property particulars. The information is provided and maintained by Biltons, Covering Lincolnshire. Please contact the selling agent or developer directly to obtain any information which may be available under the terms of The Energy Performance of Buildings (Certificates and Inspections) (England and Wales) Regulations 2007 or the Home Report if in relation to a residential property in Scotland.
*This is the average speed from the provider with the fastest broadband package available at this postcode. The average speed displayed is based on the download speeds of at least 50% of customers at peak time (8pm to 10pm). Fibre/cable services at the postcode are subject to availability and may differ between properties within a postcode. Speeds can be affected by a range of technical and environmental factors. The speed at the property may be lower than that listed above. You can check the estimated speed and confirm availability to a property prior to purchasing on the broadband provider's website. Providers may increase charges. The information is provided and maintained by Decision Technologies Limited. **This is indicative only and based on a 2-person household with multiple devices and simultaneous usage. Broadband performance is affected by multiple factors including number of occupants and devices, simultaneous usage, router range etc. For more information speak to your broadband provider.
Map data ©OpenStreetMap contributors.
