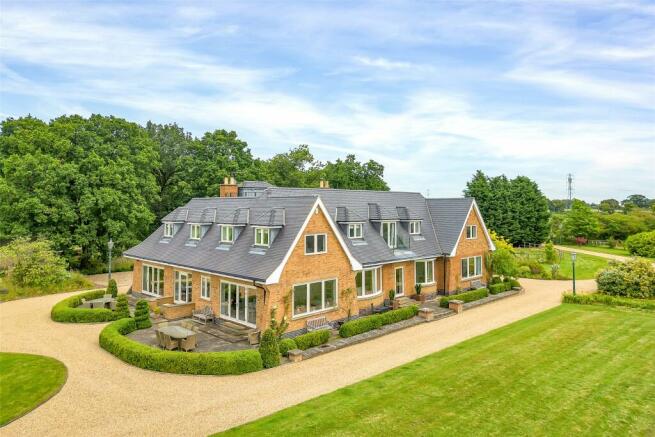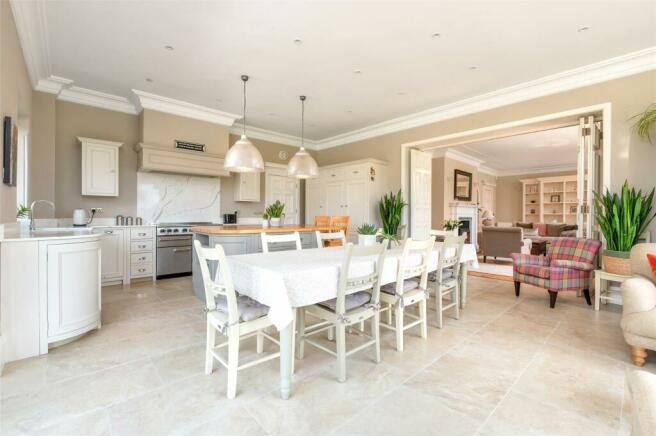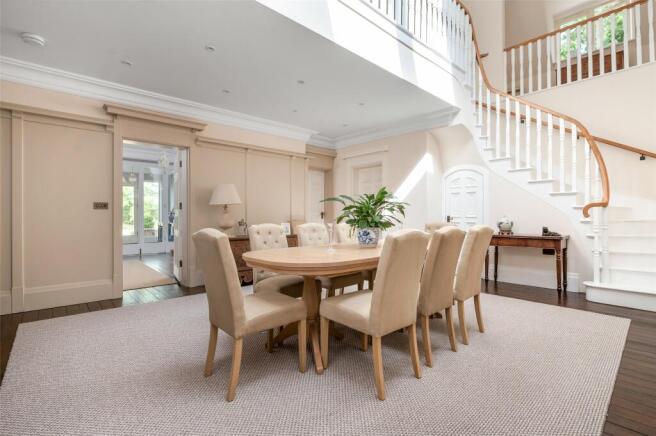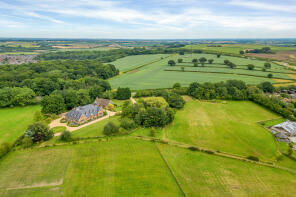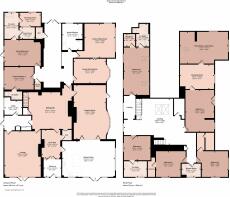
Owthorpe Road, Cotgrave, Nottingham

- PROPERTY TYPE
Detached
- BEDROOMS
7
- BATHROOMS
5
- SIZE
Ask agent
- TENUREDescribes how you own a property. There are different types of tenure - freehold, leasehold, and commonhold.Read more about tenure in our glossary page.
Freehold
Key features
- Substantial Family Home with Connecting Annex
- Accommodation Offering of 6,800 sqft
- Seven Bedrooms
- Five Bathrooms
- Five Reception Rooms
- Plot Totalling 4.9 Acres
- Impressive Gated & Gravel Driveway with Turning Circle
- Energy Rating C
- Council Tax Band G
- Tenure Freehold
Description
Location
Cotgrave, a charming town in Nottinghamshire, offers a delightful blend of modern amenities and scenic rural beauty, making it an appealing place to live. Residents enjoy access to a good range of facilities, including well-maintained parks and a leisure centre that caters to various fitness and recreational activities. The town boasts a variety of shops, cafes, and local businesses provide convenient shopping and dining options at the local pubs. Additionally, Cotgrave’s proximity to Nottingham city which is within 5 miles, allows for easy commuting and access to a broader array amenities. The strong sense of community, coupled with the picturesque surroundings of the nearby countryside, makes Cotgrave a desirable location for both families and individuals seeking a balanced lifestyle. The Nottinghamshire Golf Course is also located in Cotgrave.
Cotgrave is well served by public transport and has quick links to the A46 and A52, connecting to the surrounding towns of Nottingham, Leicester, Melton Mowbray, Bingham, Newark and Lincoln.
Entrance Hall
With access via a tall glazed door to the front elevation with side windows into entrance hall with tiled flooring, high ceiling with decorative cornicing and fully glazed French doors into:
Inner Hall
With wood flooring and decorative stone fireplace, handcrafted display shelving and cupboards to each chimney recess, decorative cornicing and openings through to:
Living/Dining Kitchen
A fabulous space for family living and entertaining handcrafted by Neptune kitchens. There is a range of painted solid wood units with Quartz worktops and matching upstands to the walls, large central island with oak worktop with overhang for breakfast stools beneath. Within the kitchen is a twin ceramic sink, Falcon range cooker, integrated dishwasher and fridge/freezer. From the living/dining area, panoramic views can be enjoyed over the gardens with double doors leading directly into the garden. There is a large tiled floor with underfloor heating and wide bi-folding panelled doors which open through to the drawing room.
Cloaks/WC
Fitted with a two piece suite comprising toilet and circular wash hand basin situated on a vanity unit with wall suspended tap, radiator, tiled flooring and built-in cupboard housing underfloor heating manifolds.
Dining Hall
Located at the centre of the home and benefitting from a double height vaulted ceiling, two large Velux windows flood natural light into the room. There is an impressive wide sweeping staircase leading to the first floor galleried landing. This fabulous space is used as a dining room and enjoys wood panelling to the walls with plate rails, decorative cornicing with recessed spotlights and pendant to the ceiling and a large central fireplace with cast iron multi-fuel Hunter stove on a flagstone hearth. There is a door beneath the stairs leading down to cellar and further doors to:
Drawing Room
This fabulous reception room enjoys views across the gardens and open countryside beyond with a large bay window and fully glazed door to the outside. There is wood parquet flooring throughout with a commanding central fireplace with a Chesney's multi-fuel burning stove set within a marble and ornate carved wood decorative fireplace. This room has deep cornicing, ceiling frieze and panelled bi-folding doors which connect to the kitchen.
Lounge
A second large sitting room with full glazing to the front with central double doors leading out onto a patio terrace. There is a large Burley multi-fuel burning stove, wood parquet flooring, decorative cornicing and recessed spotlights.
Side Hall
With door to the outside and connecting doors through to the central dining hall and lounge with wood parquet flooring, large fitted coat and boot cupboards and the original bell calling system. Decorative cornicing and door to utility.
Utility Room
Having Neptune handcrafted painted units, granite worktop and matching upstands to the walls, twin ceramic Belfast sink, two integrated laundry bins and an integrated washing machine, tiled flooring and window to the side. There is also a toilet and the utility houses the oil fired central heating boiler.
ANNEX
Rear Hallway
A fabulous light and beautifully designed rear hallway with high ceiling and central roof lantern coupled with stained glazed and leaded light windows. This split level room has high gloss tiled flooring and double doors which lead directly to the outside, fitted glass front display unit and built in utility cupboard. The annex accommodation is accessed from the rear hall and double doors connect to the main dining room.
Annex Kitchen
A high quality kitchen having been recently refitted with a range of high gloss fronted units with Corian worktops, composite sink with central mixer tap and a Quooker instant boiling hot water tap. Integrated within the kitchen is a Bosch double oven and grill, housing for a fridge/freezer, integrated bins and a dishwasher. There is contemporary tiling to the floor with underfloor heating, sliding sash window, coving and spotlights to the ceiling.
Annex Sitting Room
Benefitting from a dual aspect with wide glazing overlooking the gardens. Feature media wall with housing for a television and seated bay window, decorative cornicing to the ceiling and double doors leading through to the dining room.
Annex Dining Room
This decorative dining room has a large bay window to the side overlooking the gardens with original wood parquet flooring, wood panelling to the base of the walls, decorative cornicing and ceiling frieze and interconnecting door through to the sitting room and rear hallway.
Annex Bedroom One
A fabulous ground floor bedroom of vast proportions comprising a bedroom, luxury en-suite bathroom and dressing room. The bedroom has a full glazed door leading to the outside, decorative cornicing, spotlights and pendant light to the ceiling, door through to:
Luxury En-suite Bathroom
This luxurious en-suite also benefits from vast proportions with tall sliding sash window, fitted with a four piece suite comprising twin ended bath, wash hand basin, toilet and bidet, all by Porcelanosa with neutral tiling to the walls and floor with underfloor heating. There is a large glass door through to a walk-in shower room which is fully tiled with a mosaic tiled shower bench, rainwater style shower head and separate handheld attachment with wall mounted controls.
Dressing Room
A walk-in dressing room with sliding sash window, fitted clothes hanging rails with spotlights to the ceiling, fully tiled floor with underfloor heating.
Annex Bedroom Two
A spacious double room with high ceiling and cornicing and a tall glazed window. There is wood parquet flooring and door to:
En-suite
Fitted with a three piece white suite comprising an enclosed shower cubicle with glass door, basin and toilet, chrome towel heater/radiator, extractor fan and vinyl flooring.
First Floor Landing
A fabulous galleried landing with views over the dining hall below. A staircase leads to the rooftop terrace and windows to both the rear and side elevations making this a naturally light space. There is a walk-in airing cupboard and spotlights to the ceiling.
Principal Bedroom
A fabulous principle bedroom consisting of bedroom, dressing room and additional room which lends itself to a variety of potential uses.
Bedroom
There are double doors leading out onto a first floor glazed balcony with far reaching views and an additional window overlooking the side gardens and paddock. The room has wood flooring, spotlights to the ceiling and door through to:
Dressing Room
A sizeable dressing room fitted with bespoke dressing room furniture including hanging rails and shelving units. There is a window to the side, spotlights to the ceiling and painted wood flooring. Door through to:
Potential En-suite/Home Office/Hobby Room
This highly versatile room connected to the principal bedroom suite lends itself to a huge variety of potential uses with plumbing in situ for an en-suite. Due to the size of this space it could also be divided into two areas, such as a home gym, nursery or study with glazing to three elevations and fitted with two chrome towel heaters as well as benefitting from a high vaulted ceiling.
Bedroom Two
A beautifully light room with two windows and two Velux roof lights, this private bedroom has a reading corner with fitted book shelves, spotlights and doors off to a dressing room and en-suite.
Dressing Room
With fitted clothes rail, built-in drawers and a roof light.
En-suite
A contemporary en-suite bathroom fitted with a five piece suite including twin ended bath with central mixer tap, a shower cubicle, wash hand basin set within a vanity unit, toilet and bidet. Contemporary tiling to the walls and floor with chrome towel heater and Velux roof light.
Bedroom Three
This double room has a window to the side, exposed and painted wood flooring and door through to:
En-suite
A large en-suite currently fitted with a vanity unit with granite top and circular mounted sink, toilet and space for a shower if desired. There is a chrome towel heater, vinyl flooring and window.
Bedroom Four
A double room which has a walk-in wardrobe with fitted shelving and clothes hanging rail, window and spotlights to the ceiling.
Bedroom Five
This fifth double room benefits from a dual aspect with far reaching countryside views, spotlights and a walk-in cupboard with fitted clothes hanging rails.
Shower Room
Having been beautifully refitted with a contemporary three piece white suite comprising walk-in shower cubicle with rainwater shower and recessed tiled shelving, large vanity unit with oval countertop basin and integrated storage, toilet, tiling to the floor with electric underfloor heating, chrome towel heater and window.
Rooftop Terrace
A staircase from the first floor landing leads out to a most impressive roof top terrace with far reaching views.
Cellar
Accessed via an arched door underneath the main staircase, stairs lead down to a cellar store. A highly useful and dry space housing the hot water tank and pressurised system fitted with a range of utility cupboard units and shelving, connected with power and lighting and access to a crawl space beneath the ground floor. At the top of the stairwell is the electricity consumer units for the property.
Grounds
Firdale House is approached along an impressive, gated and gravel driveway which wraps around the entirety of the house with an impressive turning circle in front of the main house itself. The overall grounds total approximately 4.9 acres which consist of formal gardens located to all sides of the property and fenced paddock land. Surrounding the property are York Stone paved patio terraces with various seating areas and space for outdoor dining overlooking the grounds. There is a brick built garage sized store which houses the ride-on lawnmower and gardening equipment with a lean-to log store to the side and a large glass greenhouse (3m x 8.7m), beyond which is a copse area with established trees. There are numerous outdoor lights, power points and taps which surround the property and there is a large natural pond situated in one of the woodlands beyond the garden.
Extra Information
To check Internet and Mobile Availability please use the following link: checker.ofcom.org.uk/en-gb/broadband-coverage To check Flood Risk please use the following link: check-long-term-flood-risk.service.gov.uk/postcode
Brochures
Particulars- COUNCIL TAXA payment made to your local authority in order to pay for local services like schools, libraries, and refuse collection. The amount you pay depends on the value of the property.Read more about council Tax in our glossary page.
- Band: G
- PARKINGDetails of how and where vehicles can be parked, and any associated costs.Read more about parking in our glossary page.
- Yes
- GARDENA property has access to an outdoor space, which could be private or shared.
- Yes
- ACCESSIBILITYHow a property has been adapted to meet the needs of vulnerable or disabled individuals.Read more about accessibility in our glossary page.
- Ask agent
Owthorpe Road, Cotgrave, Nottingham
Add an important place to see how long it'd take to get there from our property listings.
__mins driving to your place
Get an instant, personalised result:
- Show sellers you’re serious
- Secure viewings faster with agents
- No impact on your credit score

Your mortgage
Notes
Staying secure when looking for property
Ensure you're up to date with our latest advice on how to avoid fraud or scams when looking for property online.
Visit our security centre to find out moreDisclaimer - Property reference BNT240535. The information displayed about this property comprises a property advertisement. Rightmove.co.uk makes no warranty as to the accuracy or completeness of the advertisement or any linked or associated information, and Rightmove has no control over the content. This property advertisement does not constitute property particulars. The information is provided and maintained by Bentons, Melton Mowbray. Please contact the selling agent or developer directly to obtain any information which may be available under the terms of The Energy Performance of Buildings (Certificates and Inspections) (England and Wales) Regulations 2007 or the Home Report if in relation to a residential property in Scotland.
*This is the average speed from the provider with the fastest broadband package available at this postcode. The average speed displayed is based on the download speeds of at least 50% of customers at peak time (8pm to 10pm). Fibre/cable services at the postcode are subject to availability and may differ between properties within a postcode. Speeds can be affected by a range of technical and environmental factors. The speed at the property may be lower than that listed above. You can check the estimated speed and confirm availability to a property prior to purchasing on the broadband provider's website. Providers may increase charges. The information is provided and maintained by Decision Technologies Limited. **This is indicative only and based on a 2-person household with multiple devices and simultaneous usage. Broadband performance is affected by multiple factors including number of occupants and devices, simultaneous usage, router range etc. For more information speak to your broadband provider.
Map data ©OpenStreetMap contributors.
