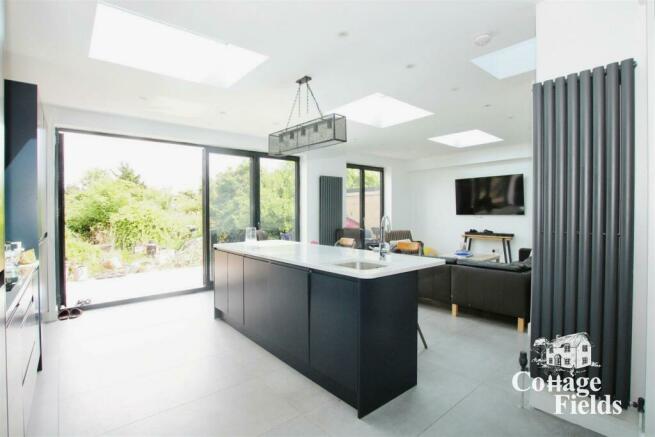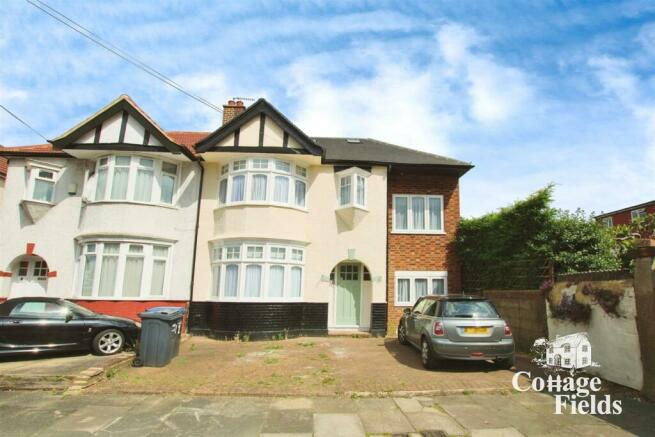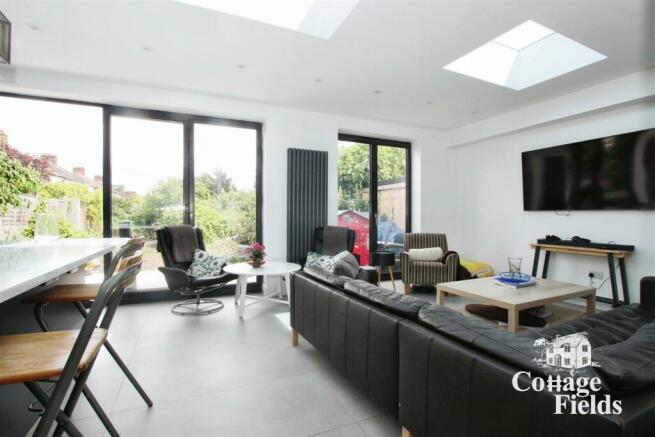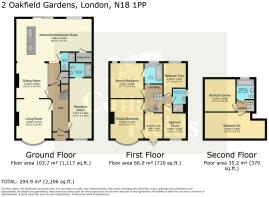
Oakfield Gardens, London

- PROPERTY TYPE
Semi-Detached
- BEDROOMS
7
- BATHROOMS
5
- SIZE
2,206 sq ft
205 sq m
- TENUREDescribes how you own a property. There are different types of tenure - freehold, leasehold, and commonhold.Read more about tenure in our glossary page.
Freehold
Key features
- Beautifully Renovated to Impeccable Standards
- Stunning Designer Kitchen and Entertainment Area
- Four Reception Areas on the Ground Floor
- Modern and Exquisite Bathrooms on Each Floor
- Bedrooms with En-suites
- Off Street Parking for Three Cars or More
- Walking Distance to Silver Street BR station
- Modern and Stylish Fixture and Fittings Throughout
- A must See - Investment for a Large Family / HMO / Care Home
- Bi-folds Leading onto the garden
Description
Each of the seven bedrooms is designed with comfort and elegance in mind, providing ample space for family members, guests, or home offices. These rooms are perfect for those who need extra space without compromising on style or functionality.
The house includes four reception rooms, each offering a unique space for relaxation, entertaining, or family gatherings. These versatile areas are designed to provide both functionality and a stylish ambiance, making them ideal for various uses.
The property boasts five thoughtfully designed bathrooms and shower rooms, featuring high-quality fixtures and finishes. These luxurious spaces ensure convenience and comfort for every member of the household, adding to the overall appeal of the home.
The heart of the home is the designer kitchen, equipped with state-of-the-art appliances, sleek countertops, and ample storage. Perfect for culinary enthusiasts, this kitchen is designed for both everyday cooking and entertaining. The entertainment room, with its bi-fold doors opening into a beautifully landscaped garden, creates an inviting indoor-outdoor living experience, perfect for hosting parties or relaxing with family and friends.
Don't miss the opportunity to make this stunning house your new home. Contact our friendly and professional property experts today to arrange a viewing and experience the luxury and comfort this property has to offer.
Location Guide: - Oakfields Gardens in N18, London, offers an ideal location for both convenience and lifestyle. Nestled in a vibrant community, it provides easy access to a range of amenities including local shops, cafes, and restaurants, ensuring all daily needs are met within walking distance. Excellent transport links, including nearby bus routes and train stations, connect residents to Central London and surrounding areas effortlessly. Families will appreciate the proximity to reputable schools and lush parks, perfect for leisure and recreation. Oakfields Gardens combines the charm of suburban living with the dynamism of city life, making it a sought-after destination for diverse households.
Entrance Hall -
Living Room - 4.21 x 3.77 (13'9" x 12'4") -
Dining Room / Area - 3.73 x 3.32 (12'2" x 10'10") -
Kitchen And Entertainment Area - 7.86 x 4.62 (25'9" x 15'1") -
Boiler Room -
Downstairs Shower Room -
Laundry Room -
Garden (Landscaping Underway) - 13.56 x 8.56 (44'5" x 28'1") - Large Bi-folds lead onto the patio area followed by the lawn.
Reception Four - 5.37 x 2.38 (17'7" x 7'9") -
En-Suite - 2.43 x 0.99 (7'11" x 3'2") -
Landing - 3.05 x 2.22 (10'0" x 7'3") -
Principle Bedroom - 4.19 x 3.54 (13'8" x 11'7") -
Second Bedroom - 3.48 x 3.54 (11'5" x 11'7") -
En-Suite Bathroom - 2.17 x 1.97 (7'1" x 6'5") - Can have access from landing, with a small alteration
Bedroom Three - 3.06 x 2.42 (10'0" x 7'11") -
Shower Room - 1.57 x 1.41 (5'1" x 4'7") -
Bedroom Four - 2.42 x 1.85 (7'11" x 6'0") -
Bedroom Five - 2.69 x 1.99 (8'9" x 6'6") -
Bedroom Six - 5.16 x 2 (16'11" x 6'6") -
Bedroom Seven - 3.28 x 3.41 (10'9" x 11'2") -
Bathroom - 2.12 x 1.81 (6'11" x 5'11") -
Epc Rating: - EPC has been booked and rating will follow shortly.
Brochures
Oakfield Gardens, LondonBrochure- COUNCIL TAXA payment made to your local authority in order to pay for local services like schools, libraries, and refuse collection. The amount you pay depends on the value of the property.Read more about council Tax in our glossary page.
- Band: E
- PARKINGDetails of how and where vehicles can be parked, and any associated costs.Read more about parking in our glossary page.
- Yes
- GARDENA property has access to an outdoor space, which could be private or shared.
- Yes
- ACCESSIBILITYHow a property has been adapted to meet the needs of vulnerable or disabled individuals.Read more about accessibility in our glossary page.
- Ask agent
Energy performance certificate - ask agent
Oakfield Gardens, London
Add your favourite places to see how long it takes you to get there.
__mins driving to your place
Our philosophy here at Cottage Fields is to 'Provide the Dream' as we believe a home is not just bricks and mortar, it is a place of living, a place of comfort, and also an opportunity, a next step in someones prosperous world. So we ensure this experience is a pleasant one by making sure our service from beginning to end is second to none.
When Thinking of moving, whether that is Selling, Buying, Letting or Renting then choosing the right and best estate agent to market your home is vital, as your home is most likely your biggest investment, so making sure you have property professionals with decades of expertise, exceptional service and care in mind every step of the way is very important and shrewd.
Please call our team and/or request a valuation via the bottom of this page or various tabs found across our website, to find out why Cottage Fields are the best choice to secure the highest price and best service the market has to offer.
Your mortgage
Notes
Staying secure when looking for property
Ensure you're up to date with our latest advice on how to avoid fraud or scams when looking for property online.
Visit our security centre to find out moreDisclaimer - Property reference 33263114. The information displayed about this property comprises a property advertisement. Rightmove.co.uk makes no warranty as to the accuracy or completeness of the advertisement or any linked or associated information, and Rightmove has no control over the content. This property advertisement does not constitute property particulars. The information is provided and maintained by Cottage Fields, Enfield. Please contact the selling agent or developer directly to obtain any information which may be available under the terms of The Energy Performance of Buildings (Certificates and Inspections) (England and Wales) Regulations 2007 or the Home Report if in relation to a residential property in Scotland.
*This is the average speed from the provider with the fastest broadband package available at this postcode. The average speed displayed is based on the download speeds of at least 50% of customers at peak time (8pm to 10pm). Fibre/cable services at the postcode are subject to availability and may differ between properties within a postcode. Speeds can be affected by a range of technical and environmental factors. The speed at the property may be lower than that listed above. You can check the estimated speed and confirm availability to a property prior to purchasing on the broadband provider's website. Providers may increase charges. The information is provided and maintained by Decision Technologies Limited. **This is indicative only and based on a 2-person household with multiple devices and simultaneous usage. Broadband performance is affected by multiple factors including number of occupants and devices, simultaneous usage, router range etc. For more information speak to your broadband provider.
Map data ©OpenStreetMap contributors.





