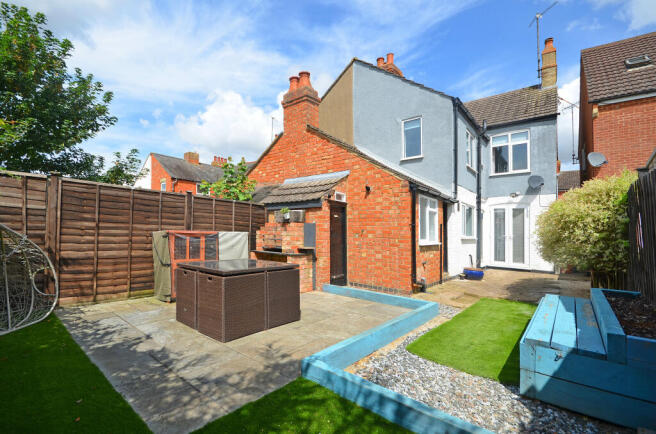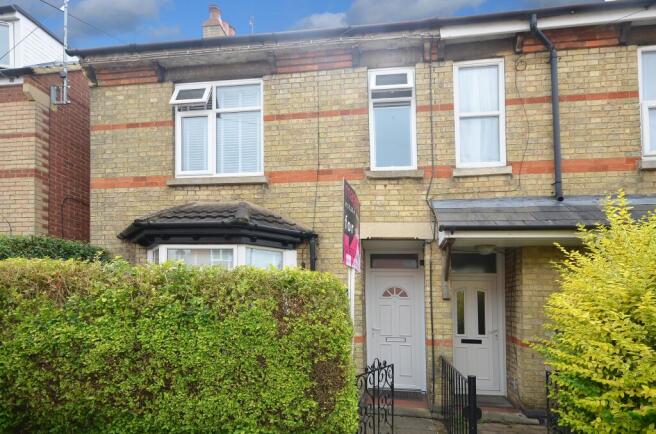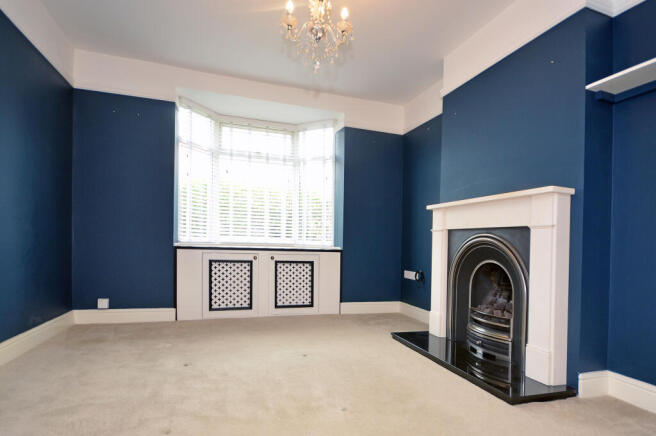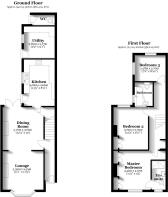Clare Street, Raunds

- PROPERTY TYPE
End of Terrace
- BEDROOMS
3
- BATHROOMS
2
- SIZE
Ask agent
- TENUREDescribes how you own a property. There are different types of tenure - freehold, leasehold, and commonhold.Read more about tenure in our glossary page.
Freehold
Key features
- Off-street parking
- Kitchen with Shaker-style cabinets and built-in appliances
- Three bedrooms, master bedroom with en suite
- Bathroom with shower bath
- uPVC double glazing and gas radiator central heating
- Utility room and WC accessed from the rear garden
- Low-maintenance rear garden with barbecue area
- Open-plan lounge/dining room with French doors to the garden
- No onward chain
Description
*** Motivated Seller... Just Reduced By £25,000 *** Magenta Estate Agents present a handsome three-bedroomed Victorian end-terrace property which is well-located for both the local schools and the town centre. The well-proportioned floor plan encompasses a hall, large open-plan lounge/dining room with feature fireplace and French doors out to the garden, kitchen with Shaker-style cabinets and built-in appliances, landing, master bedroom with en suite, two further bedrooms, and bathroom with shower bath. There are also a utility room and separate WC both accessed from the rear garden. Enjoying low maintenance front and rear gardens, a driveway providing off-street parking, and the benefit of no onward chain, we feel this lovely period home should tick all your buying boxes!
GROUND FLOOR
ENTRANCE HALL Enter the property to the front aspect into the hall which comprises oak-effect laminate flooring, stairs rising to the first-floor landing, engineered oak glazed door leading to:
LOUNGE/DINING ROOM A smart open-plan room encompassing two well-proportioned living and dining areas. The LOUNGE AREA is painted in a striking navy blue with contrasting white picture rail and frieze above. A period-style gas fireplace suite affords a pleasing focal point whilst further features include an ornate ceiling rose, and front-aspect bay window with storage built in. Open plan to the DINING AREA which affords oak-effect laminate flooring, useful understairs storage cupboard, French doors opening onto a paved patio, engineered oak door leading to:
KITCHEN The kitchen is fitted with a range of Shaker-style cabinets including pull-out storage racks and glazed bi-fold wall units. Further comprising textured laminate worktops and upstands, composite sink and drainer unit, built-in appliances including a 5-burner gas hob, chimney extractor hood and electric double oven, under-cabinet and plinth lighting, integrated fridge and freezer, space and plumbing for dishwasher, oak-effect laminate flooring, breakfast bar with space for two barstools, side-aspect window and door leading to the rear garden.
FIRST FLOOR
LANDING With access via a pull-down loft ladder to the boarded loft space with light connected, attractive white balustrade with contrasting black handrail and newel post, open cupboard storage over the stairwell, all communicating engineered oak doors to:
MASTER BEDROOM A light and airy double bedroom benefiting from built-in floor-to-ceiling wardrobes, front-aspect window with fitted window blinds, engineered oak door leading to:
EN SUITE Fitted with a white gloss vanity basin unit with tiled splashback, low-level WC, double-width shower enclosure with wall-mounted ‘rain’ shower head and separate hand shower, full-height shower wall panels, heated towel rail, extractor fan, side-aspect window.
BEDROOM TWO Another good-sized double bedroom enjoying a built-in wardrobe providing hanging and storage space, grey oak-effect laminate flooring, and rear-aspect window.
BEDROOM THREE A dual-aspect bedroom with feature wallpapered wall, ceiling coving, and side- and rear-aspect windows.
BATHROOM The bathroom is fitted with a gloss white vanity basin unit, low-level WC, and P-shaped shower bath with shower over and curved glass shower screen, complementary wall tiling to the full ceiling height, extractor fan, and side-aspect window.
OUTSIDE
To the front of the property is a low-maintenance garden with artificial grass. A metal gate opens onto a paved footpath leading to the integral porch with quarry-tiled floor and wall light.
Fully enclosed by timber fencing, the rear garden has been designed with easy maintenance in mind. Accessed via French doors from the dining room is a paved patio bordered by three flamingo ‘lollipop’ trees. The remainder of the garden comprises a second paved patio area, and areas of artificial grass affording year-round colour. Further benefits include a brick-built barbecue area, wall lighting, outside water tap, and wooden gate giving pedestrian access to a concrete DRIVEWAY which provides off-street parking. Vehicular access to the driveway is via Lawson Street.
Accessed from the rear garden are:
UTILITY ROOM Accessed via a glazed wooden door, the utility room is fitted with wall and base units, laminate worktop, space for tumble dryer, wall-mounted ‘Ideal’ gas-fired boiler, and side-aspect window.
WC Fitted with a high-level WC, light connected.
EPC rating: D
- COUNCIL TAXA payment made to your local authority in order to pay for local services like schools, libraries, and refuse collection. The amount you pay depends on the value of the property.Read more about council Tax in our glossary page.
- Band: B
- PARKINGDetails of how and where vehicles can be parked, and any associated costs.Read more about parking in our glossary page.
- Yes
- GARDENA property has access to an outdoor space, which could be private or shared.
- Yes
- ACCESSIBILITYHow a property has been adapted to meet the needs of vulnerable or disabled individuals.Read more about accessibility in our glossary page.
- Ask agent
Energy performance certificate - ask agent
Clare Street, Raunds
Add an important place to see how long it'd take to get there from our property listings.
__mins driving to your place
Get an instant, personalised result:
- Show sellers you’re serious
- Secure viewings faster with agents
- No impact on your credit score
Your mortgage
Notes
Staying secure when looking for property
Ensure you're up to date with our latest advice on how to avoid fraud or scams when looking for property online.
Visit our security centre to find out moreDisclaimer - Property reference 3627788. The information displayed about this property comprises a property advertisement. Rightmove.co.uk makes no warranty as to the accuracy or completeness of the advertisement or any linked or associated information, and Rightmove has no control over the content. This property advertisement does not constitute property particulars. The information is provided and maintained by Magenta Estate Agents, Raunds. Please contact the selling agent or developer directly to obtain any information which may be available under the terms of The Energy Performance of Buildings (Certificates and Inspections) (England and Wales) Regulations 2007 or the Home Report if in relation to a residential property in Scotland.
*This is the average speed from the provider with the fastest broadband package available at this postcode. The average speed displayed is based on the download speeds of at least 50% of customers at peak time (8pm to 10pm). Fibre/cable services at the postcode are subject to availability and may differ between properties within a postcode. Speeds can be affected by a range of technical and environmental factors. The speed at the property may be lower than that listed above. You can check the estimated speed and confirm availability to a property prior to purchasing on the broadband provider's website. Providers may increase charges. The information is provided and maintained by Decision Technologies Limited. **This is indicative only and based on a 2-person household with multiple devices and simultaneous usage. Broadband performance is affected by multiple factors including number of occupants and devices, simultaneous usage, router range etc. For more information speak to your broadband provider.
Map data ©OpenStreetMap contributors.







