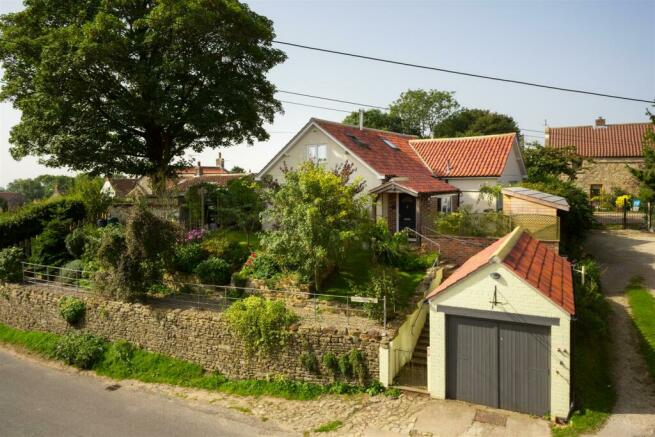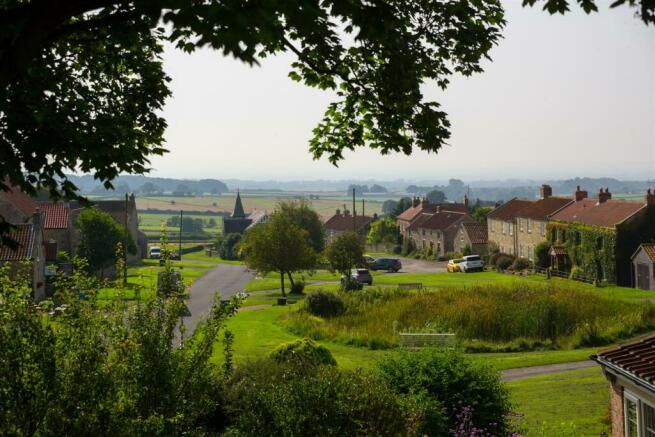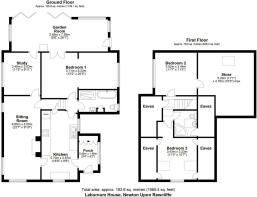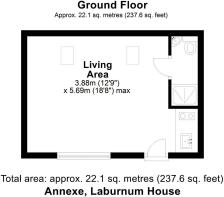
Newton-On-Rawcliffe, Pickering

- PROPERTY TYPE
Detached Bungalow
- BEDROOMS
4
- BATHROOMS
3
- SIZE
Ask agent
- TENUREDescribes how you own a property. There are different types of tenure - freehold, leasehold, and commonhold.Read more about tenure in our glossary page.
Freehold
Description
Laburnum House is a detached individually built family home offering versatile accommodation on two floors together with an ANNEX situated in this popular village of Newton upon Rawcliffe .
The well-presented accommodation comprises Entrance porch, breakfast kitchen, sitting room, study/fourth bedroom, sun room, bedroom with dressing area and bathroom on the ground floor: two further bedrooms and shower room on the first floor. The seperate annex which has been converted from a barn offers the following accommodation bedroom/sitting room, kitchenette and shower room.
Externally the attractive gardens include lawned areas and mature borders comprising flowering plants, bushes and shrubs; in addition there is a WORKSHOP/GARAGE and further large storage shed.
Newton upon Rawcliffe lies approximately 4 miles North of Pickering so is within easy reach of all local amenities and recreational facilities which it offers; within the village there is a church, active village hall, children's playground and pub.
An internal viewing is highly recommended to fully appreciate the property on offer.
Entrance Porch - Open Oak framed porch leads to entrance door which then leads to:
Enclosed Porch - With tiled flooring, double glazed window to side elevation, fitted cupboards with hanging space and shelving and box storage. Tiled step leads to:
Kitchen - A quality kitchen fitted by Howdens comprises 1 1/2 bowl drainer sink unit set within rolled edge work surfaces, extensive range of wall and base units incorporating drawer compartments. Four ring gas hob with extractor canopy over and splash back, built in Bosch double oven, space for fridge freezer, plumbing for automatic washing machine and dishwasher. Chrome heated towel rail, double glazed widows to the front and side elevations, storage cupboard.
Lounge/Diner - Comprising feature fireplace with wooden mantle and tiled hearth with a multi burning stove, two central heating radiators, display shelving and cupboard below, additional built in storage cupboard. Double glazed windows to the front and side elevations, exposed timbers to ceiling.
Study/Bedroom Four - With central heating radiator, double glazed window to the side elevation. Door through to the Garden Room.
Garden Room - Delightful sunroom having full range of bifold doors opening onto the beautiful garden, flag stone flooring, wood burning stove, double glazed windows and addtional door to the side. Double doors lead to:
Dressing Area - Opening into the ground floor bedroom.
Ground Floor Bedroom - With double glazed window to the side elevation and central heating radiator.
Inner Lobby - With stairs to first floor landing and door to kitchen and bathroom.
Bathroom - Walk-in shower cubicle with shower rose and splash backs, free standing slipper bath, wash hand basin with cupboards below with additional matching cupboards, low flush w.c., tiled flooring, ladder style chrome heated towel rail, double glazed window to the side elevation.
First Floor -
Landing - With skylight window, under eaves storage.
Bedroom 2 - Bedroom with double glazed window and stunning views, exposed timbers, central heating radiator and low level door leads to large storage room.
Lobby - Leads through to Bedroom
Bedroom 3 - With double glazed window to the front elevation, double glazed sky light window, central heating radiator, under eaves storage and exposed timbers.
Shower Room - Comprising shower cubicle with shower unit, pedestal wash hand basin with splash backs, low flush w.c., tiled flooring, central heating radiator and double glazed sky light. Undereaves storage.
Separate Annexe - Being open plan with sitting area/bedroom and kitchenette.
This could be used as a home office, granny flat or holiday let ( this being subject to any necessary planning permissions.)
The annex has a wired LAN connection from the main house for internet also.
Kitchenette - Kitchenette with wall and base units including induction hob, sink and worksurfaces, exposed timbers, double glazed window and wood flooring.
Bedroom/Sitting Room - With wood flooring and exposed timbers.
Separate Shower Room - With shower cubicle and shower unit, wash hand basin, low flush w.c, partial wall tiling, spot lighting and tiled flooring.
Exterior - Attractive gardens to all sides of the property.
WORKSHOP/GARAGE with pitched roof light and power, personal door to the side and double doors.
To the front steps lead up to laid lawn, patio area, flower/shrubbery beds.
One side of the property has raised flower/shrubbery beds and pathway leading to the rear.
The rear garden has raised mature flower beds, patio area with pergola over, paved area, mature shrubs, roses and bushes, outside tap.
To the side of the property there is a pathway leading to a large storage shed which is split into two compartments which is ideal for housing bikes, garden equipment; recycling and wheelie bins.
Services - Mains electricity, water and drainage are connected.
Fibre to the premises.
Central heating hot is by oil with an external boiler.
The hob uses bottled gas - two bottle system with automatic changeover.
The converted barn has a hot water tank with electric immersion heater.
There are several internet socket points around the property.
Brochures
Newton-On-Rawcliffe, PickeringBrochure- COUNCIL TAXA payment made to your local authority in order to pay for local services like schools, libraries, and refuse collection. The amount you pay depends on the value of the property.Read more about council Tax in our glossary page.
- Ask agent
- PARKINGDetails of how and where vehicles can be parked, and any associated costs.Read more about parking in our glossary page.
- Yes
- GARDENA property has access to an outdoor space, which could be private or shared.
- Yes
- ACCESSIBILITYHow a property has been adapted to meet the needs of vulnerable or disabled individuals.Read more about accessibility in our glossary page.
- Ask agent
Newton-On-Rawcliffe, Pickering
Add an important place to see how long it'd take to get there from our property listings.
__mins driving to your place
Get an instant, personalised result:
- Show sellers you’re serious
- Secure viewings faster with agents
- No impact on your credit score



Your mortgage
Notes
Staying secure when looking for property
Ensure you're up to date with our latest advice on how to avoid fraud or scams when looking for property online.
Visit our security centre to find out moreDisclaimer - Property reference 32858922. The information displayed about this property comprises a property advertisement. Rightmove.co.uk makes no warranty as to the accuracy or completeness of the advertisement or any linked or associated information, and Rightmove has no control over the content. This property advertisement does not constitute property particulars. The information is provided and maintained by BoultonCooper, Pickering. Please contact the selling agent or developer directly to obtain any information which may be available under the terms of The Energy Performance of Buildings (Certificates and Inspections) (England and Wales) Regulations 2007 or the Home Report if in relation to a residential property in Scotland.
*This is the average speed from the provider with the fastest broadband package available at this postcode. The average speed displayed is based on the download speeds of at least 50% of customers at peak time (8pm to 10pm). Fibre/cable services at the postcode are subject to availability and may differ between properties within a postcode. Speeds can be affected by a range of technical and environmental factors. The speed at the property may be lower than that listed above. You can check the estimated speed and confirm availability to a property prior to purchasing on the broadband provider's website. Providers may increase charges. The information is provided and maintained by Decision Technologies Limited. **This is indicative only and based on a 2-person household with multiple devices and simultaneous usage. Broadband performance is affected by multiple factors including number of occupants and devices, simultaneous usage, router range etc. For more information speak to your broadband provider.
Map data ©OpenStreetMap contributors.






