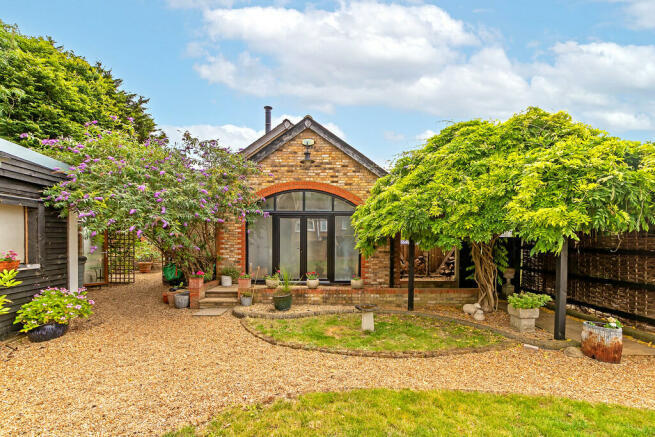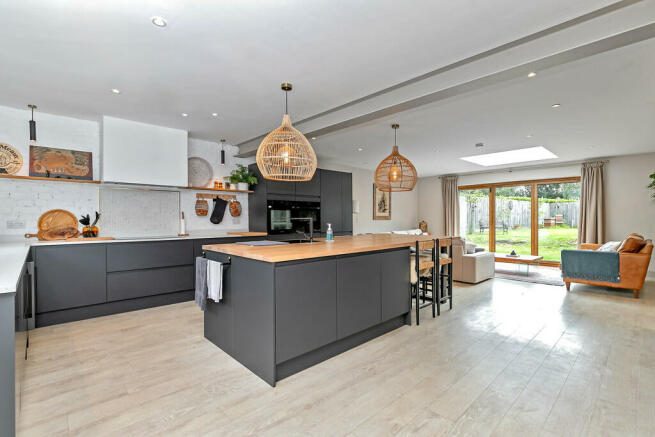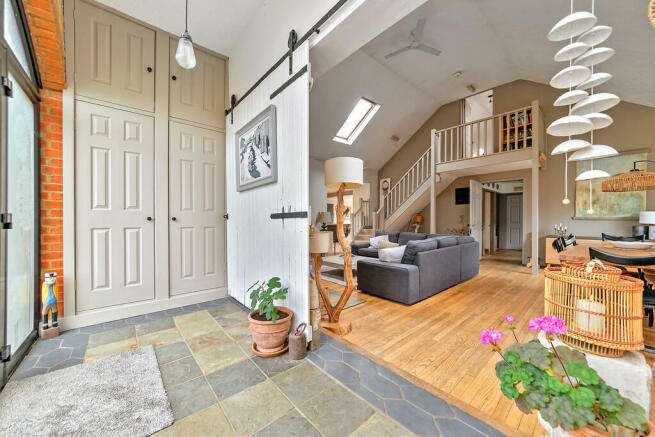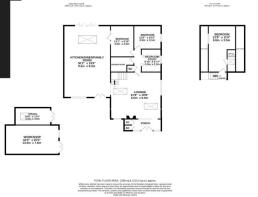
Cambridge Road, Langford

- PROPERTY TYPE
Detached
- BEDROOMS
4
- BATHROOMS
2
- SIZE
Ask agent
- TENUREDescribes how you own a property. There are different types of tenure - freehold, leasehold, and commonhold.Read more about tenure in our glossary page.
Freehold
Key features
- HIDDEN GEM
- DETACHED MODERN UNIQUE HOME
- VAULTED CEILINGS & LOG BURNER
- FOUR BEDROOMS ON GROUND FLOOR & FIRST FLOOR
- VERSATILE ACCOMMODATION
- MODERN KITCHEN/BREAKFAST/FAMILY ROOM
- WRAP AROUND GARDENS
- PARKING FOR NUMEROUS VEHICLES
Description
This distinctive family home offers a rare blend of character, versatility, and future potential, all set on a generous plot of approx. quarter-acre. Thoughtfully designed, the property boasts vaulted ceilings and a stunning lounge featuring a prominent log burner. The heart of the home is the expansive kitchen/breakfast/family room, where bi-fold oak doors seamlessly connect the indoors to the private rear garden. Currently configured with four bedrooms, including a 1st floor bedroom with ensuite, the layout offers flexibility for evolving needs. A spacious loft above the kitchen presents an exciting opportunity to add an additional bedroom with ensuite, which potentially could be done under Permitted Development (subject to Building Regulations). The wraparound gardens provide a range of outdoor spaces to enjoy. The rear garden is not overlooked and perfect for relaxation, while the gravelled seating area serves as a sunny haven. For evening dining, the partially walled courtyard, with a Mediterranean vibe, is ideal for al fresco evening dining or simply relaxing. For added convenience, outside there is a separate, brick built office/studio and an expansive workshop. This exceptional home offers a unique lifestyle opportunity. Contact Kennedy & Foster, the sole agents, to arrange your viewing and experience all it has to offer.
DOUBLE DOOR OPENING, LEADING INTO:
ENTRANCE PORCH Slate flooring, vaulted ceiling, boiler, storage and cloaks cupboard, built in solid oak seating, cupboard and drawers, reclaimed sliding barn door leading to:
LIVING ROOM/DINING ROOM 21' 08" x 19' 08" (6.6m x 5.99m) An amazing main lounge with vaulted ceiling, Velux windows to 2 aspects, a modern log burner which provides a cozy haven during the winter months. Reclaimed oak flooring, 2 radiators, ceiling fan, cedar shelving, stairs with galleried landing leading to first floor landing. Opening to kitchen.
KITCHEN/BREAKFAST/FAMILY ROOM 30' 04" x 19' 05" (9.25m x 5.92m) The kitchen living area is enhanced by a large roof window and oak folding doors, creating a light and airy space in the summer, transforming into a warm and inviting family area throughout the year. Soft Closing handleless wall and base units including drawers, pull out larder, wine chiller, induction hob with extractor hood over, dual split oven, combi microwave oven and warming drawer. Integrated dishwasher and waste bins, full height fridge, full height freezer. Large centre island with full stave solid oak work top, cupboards under, breakfast bar seating six. Caple sink with matching mixer tap. Built in laundry cupboard with concealed washing machine and tumble dryer, Karndean flooring with wet underfloor heating. Aluminium double glazed window to front, solid oak bi folding doors leading to rear garden.
HALLWAY LEADING TO:
BEDROOM/STUDY 9' 10" x 6' 11" (3m x 2.11m) uPVC double glazed window to side, radiator.
SHOWER ROOM Walk in shower with thermostatic controls, vanity sink with drawers under, low level W.C, heated towel radiator, extractor, electric under floor heating.
BEDROOM 11' 02" x 10' 16" (3.4m x 3.45m) uPVC double glazed window to side, radiator.
BEDROOM 14' 09" x 10' 00" (4.5m x 3.05m) Fitted wardrobes, wall lights, radiator, uPVC double glazed window and door to kitchen.
GALLERIED FIRST FLOOR LANDING Door to:
BEDROOM 21' 04" x 11' 08" (6.5m x 3.56m) Velux window to one elevation and eaves storage.
ENSUITE 3' 11" x 8' 10" (1.19m x 2.69m) Electric underfloor heating, Velux window, wall mounted Aquaroc vanity sink with drawer, back to the wall toilet with concealed cistern, shower with thermostatic mixer, extractor.
OUTSIDE
GARDENS Gated entrance with parking for numerous vehicles. A further 5 bar gate opening on to shingled path and front lawn. The York stone path with mature wisteria covered pergola, leads to the double front doors. Rear is mainly laid to lawn with shrubs and trees. Various seating areas around the property to make the most of the sunlight throughout the day and evening.
OFFICE/STUDIO 19' 06" x 10' 03" (5.94m x 3.12m) With water and electric supply, sink and storage, air source heat pump to heat or cool, sky light.
WORKSHOP 44' 00" x 25' 00" (13.41m x 7.62m) A very large workshop ideal for many uses with high ceilings, power and light, double doors which are approx. 2.5m high, offer great versatility and a variety of uses.
Brochures
Brochure- COUNCIL TAXA payment made to your local authority in order to pay for local services like schools, libraries, and refuse collection. The amount you pay depends on the value of the property.Read more about council Tax in our glossary page.
- Band: E
- PARKINGDetails of how and where vehicles can be parked, and any associated costs.Read more about parking in our glossary page.
- Garage,Off street
- GARDENA property has access to an outdoor space, which could be private or shared.
- Yes
- ACCESSIBILITYHow a property has been adapted to meet the needs of vulnerable or disabled individuals.Read more about accessibility in our glossary page.
- Ask agent
Cambridge Road, Langford
Add an important place to see how long it'd take to get there from our property listings.
__mins driving to your place
Get an instant, personalised result:
- Show sellers you’re serious
- Secure viewings faster with agents
- No impact on your credit score
Your mortgage
Notes
Staying secure when looking for property
Ensure you're up to date with our latest advice on how to avoid fraud or scams when looking for property online.
Visit our security centre to find out moreDisclaimer - Property reference 103515002775. The information displayed about this property comprises a property advertisement. Rightmove.co.uk makes no warranty as to the accuracy or completeness of the advertisement or any linked or associated information, and Rightmove has no control over the content. This property advertisement does not constitute property particulars. The information is provided and maintained by Kennedy & Foster, Biggleswade. Please contact the selling agent or developer directly to obtain any information which may be available under the terms of The Energy Performance of Buildings (Certificates and Inspections) (England and Wales) Regulations 2007 or the Home Report if in relation to a residential property in Scotland.
*This is the average speed from the provider with the fastest broadband package available at this postcode. The average speed displayed is based on the download speeds of at least 50% of customers at peak time (8pm to 10pm). Fibre/cable services at the postcode are subject to availability and may differ between properties within a postcode. Speeds can be affected by a range of technical and environmental factors. The speed at the property may be lower than that listed above. You can check the estimated speed and confirm availability to a property prior to purchasing on the broadband provider's website. Providers may increase charges. The information is provided and maintained by Decision Technologies Limited. **This is indicative only and based on a 2-person household with multiple devices and simultaneous usage. Broadband performance is affected by multiple factors including number of occupants and devices, simultaneous usage, router range etc. For more information speak to your broadband provider.
Map data ©OpenStreetMap contributors.





