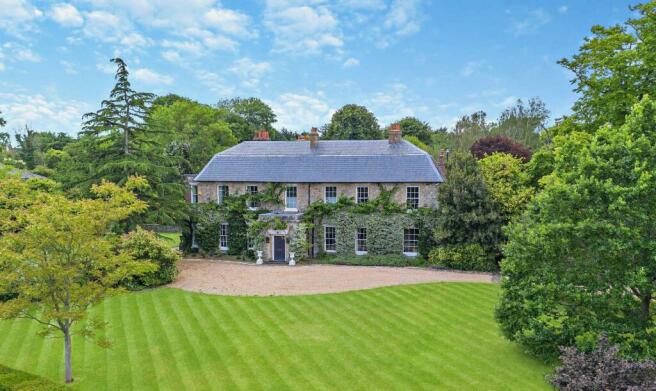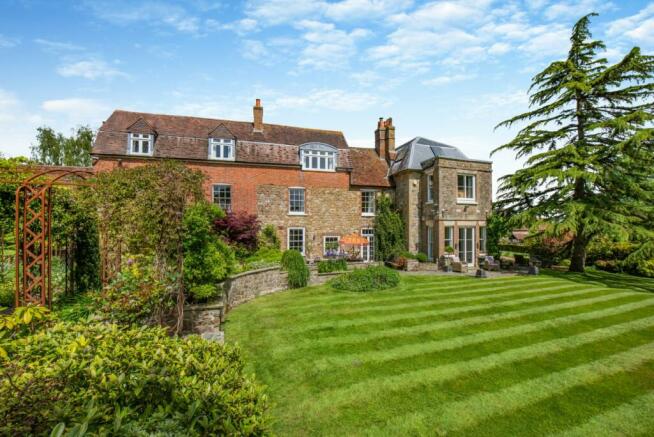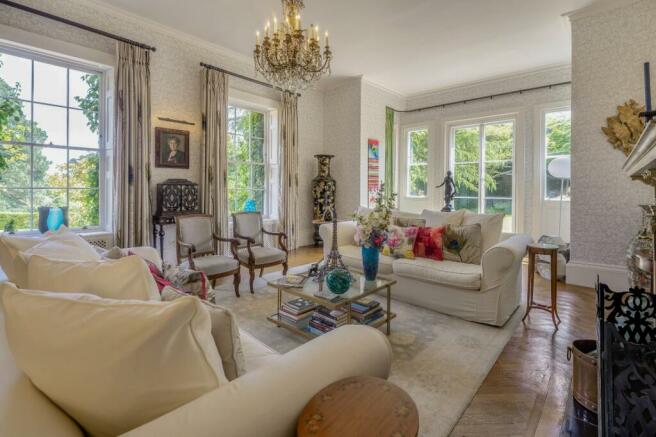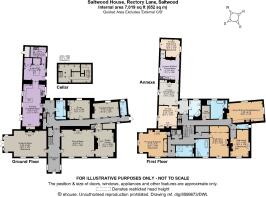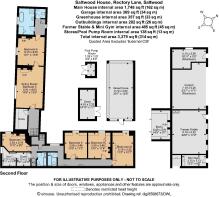Rectory Lane, Saltwood, Kent

- PROPERTY TYPE
Detached
- BEDROOMS
8
- BATHROOMS
7
- SIZE
8,767-10,398 sq ft
814-966 sq m
- TENUREDescribes how you own a property. There are different types of tenure - freehold, leasehold, and commonhold.Read more about tenure in our glossary page.
Freehold
Key features
- One of the finest buildings in South East Kent.
- Formerly the rectory of Saltwood.
- 8 Bedrooms.
- 6.5 acres.
- Annexe.
- Swimming pool.
- Various outbuildings.
Description
The property has a beautifully bright and welcoming reception hall as the main focal point of the house, giving access to multiple reception rooms, all with original features. The drawing room and dining room both have spectacular sash windows and, most notably, original herringbone flooring, which is also featured in the study/library.
To the rear of the house is a fabulously large corridor which leads to the cellar, two cloakrooms, the snug and a treatment room as well as a door to the garden and a second staircase to the first floor.
At the heart of the house is the modernised open plan kitchen/breakfast room, subtly highlighting the property’s history with the exposed inglenook fireplace fitted with a Chesney log burner. There is a secondary kitchen to the rear, with access to the courtyard garden and also housing a lift to the two-bedroom annexe above. The utility room is also located here. The open-plan kitchen and the drawing room both have direct access to the lawned Italian style gardens.
On the first floor, the principal bedroom suite has impressive views towards the church and paddock. The second bedroom is currently used as a library/sitting room, giving a wonderful dramatic style, it also has the luxury of its own Chesney log burner. There are two further double bedrooms overlooking the splendid gardens, as well as a generous second bathroom. The family bathroom is beautifully designed, with a free-standing bath and a separate shower.
The annexe is located to the rear of the first floor, with a sitting room, kitchen, two double bedrooms and a bathroom.
The second floor is split into two by separate staircases. A further double bedroom, spacious sitting room/bedroom and bathroom/dressing room is located directly above the annexe and is also finished to an exceptional standard.
The attic staircase leads to a further four bedrooms and two bathrooms that are yet to be modernised, offering great potential.
The gardens at Saltwood House are simply spectacular. An Italian style garden is located on the south side of the property, where you will find the unique bothy with a working fireplace, perfect for entertaining.
The lawns are separated by a stunning pergola filled with climbing clematis and wisteria. The three-tiered pond is beyond, followed by the sheltered and secluded swimming pool at the top of the garden, which is surrounded by Indian sandstone. The pool was re-lined last year. Fruit trees can be found beside the pool, in an orchard, including plums and apples trees.
The courtyard garden and kitchen gardens are to the north side of the property, where the second driveway is located. The kitchen garden has a vine house and tool shed. There is also a borehole at the property, currently used for garden irrigation.
A double car port, currently used as a wood store and additional parking, provides extra storage. Along with a mini gym and the former stables, which is also being used for further storage. The stables include the original horse trough and original flooring.
A beautiful five acre, park like paddock sits adjacent to the church, providing picturesque views to the front of the house.
Agents note: Restrictive covenants will be attached to the land adjacent to the church.
The quintessentially English village of Saltwood is located just north of the bustling town of Hythe, in a picturesque setting close to the Kent coast. The village has a selection of amenities, including a shop, Michelin star restaurant, good primary schools, and an ancient castle.
Hythe provides access to various further facilities, including shops, restaurants, cafés and supermarkets, whilst Folkestone - which offers a vibrant art, music and cultural scene - also has an excellent selection of shops, supermarkets, local amenities and leisure facilities. There are Ofsted “Outstanding” rated secondary schools within easy reach, including The Harvey Grammar School and The Folkestone School for Girls in Folkestone.
The area is well connected by road, with the M20 providing motorway access towards the M25 and London. Ashford International and Folkestone Central stations provide services to London St Pancras from 36 minutes and 56 minutes respectively.
There is good access to the Continent via the Channel Tunnel and the Port of Dover.
Brochures
Web DetailsParticulars- COUNCIL TAXA payment made to your local authority in order to pay for local services like schools, libraries, and refuse collection. The amount you pay depends on the value of the property.Read more about council Tax in our glossary page.
- Band: H
- PARKINGDetails of how and where vehicles can be parked, and any associated costs.Read more about parking in our glossary page.
- Yes
- GARDENA property has access to an outdoor space, which could be private or shared.
- Yes
- ACCESSIBILITYHow a property has been adapted to meet the needs of vulnerable or disabled individuals.Read more about accessibility in our glossary page.
- Ask agent
Rectory Lane, Saltwood, Kent
Add your favourite places to see how long it takes you to get there.
__mins driving to your place
Your mortgage
Notes
Staying secure when looking for property
Ensure you're up to date with our latest advice on how to avoid fraud or scams when looking for property online.
Visit our security centre to find out moreDisclaimer - Property reference CSD231558. The information displayed about this property comprises a property advertisement. Rightmove.co.uk makes no warranty as to the accuracy or completeness of the advertisement or any linked or associated information, and Rightmove has no control over the content. This property advertisement does not constitute property particulars. The information is provided and maintained by Strutt & Parker, Canterbury. Please contact the selling agent or developer directly to obtain any information which may be available under the terms of The Energy Performance of Buildings (Certificates and Inspections) (England and Wales) Regulations 2007 or the Home Report if in relation to a residential property in Scotland.
*This is the average speed from the provider with the fastest broadband package available at this postcode. The average speed displayed is based on the download speeds of at least 50% of customers at peak time (8pm to 10pm). Fibre/cable services at the postcode are subject to availability and may differ between properties within a postcode. Speeds can be affected by a range of technical and environmental factors. The speed at the property may be lower than that listed above. You can check the estimated speed and confirm availability to a property prior to purchasing on the broadband provider's website. Providers may increase charges. The information is provided and maintained by Decision Technologies Limited. **This is indicative only and based on a 2-person household with multiple devices and simultaneous usage. Broadband performance is affected by multiple factors including number of occupants and devices, simultaneous usage, router range etc. For more information speak to your broadband provider.
Map data ©OpenStreetMap contributors.
