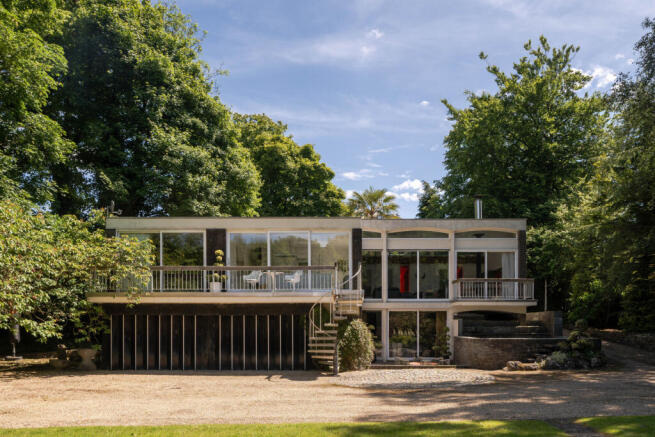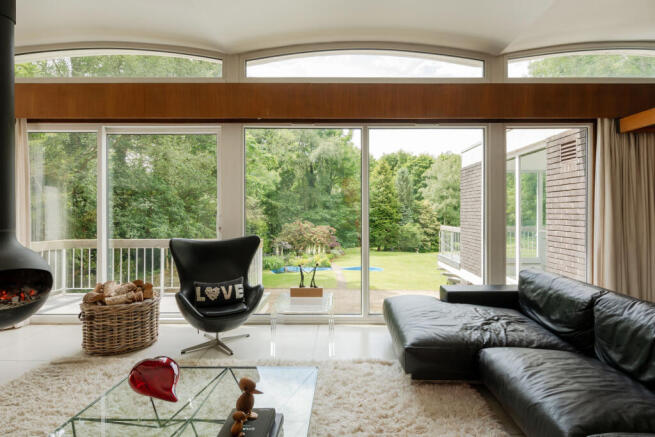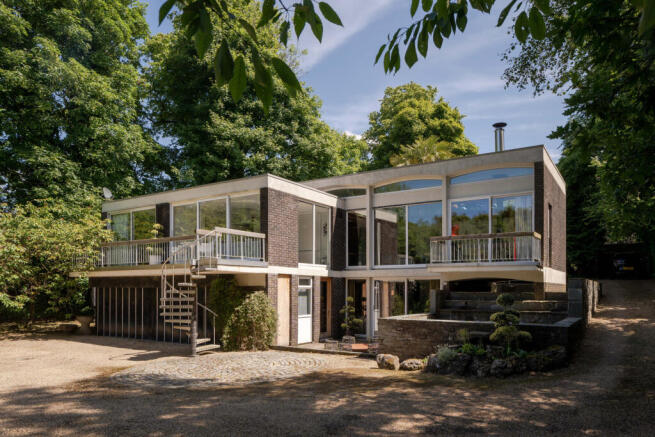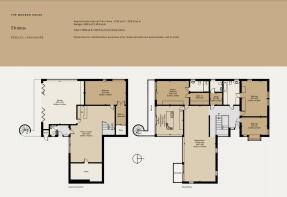
Domus, Domus, Reedley, Lancashire

- PROPERTY TYPE
Detached
- BEDROOMS
4
- BATHROOMS
4
- SIZE
3,590 sq ft
334 sq m
- TENUREDescribes how you own a property. There are different types of tenure - freehold, leasehold, and commonhold.Read more about tenure in our glossary page.
Freehold
Description
The Tour
Lying low in its site, the house is concealed from view at the foot of a private driveway, fronted by landscaped gardens and a screen of mature specimen trees. The wilderness of the natural landscape defines the approach to the house, which optimises the topography of the land to create a private and secluded setting orientated towards the south-facing gardens and woodland.
A series of glazed geometric forms shape the impressive architectural profile, the original layout virtually unaltered. The materials used were thoughtfully chosen: an attractive dark brown brick contrasts with the white rendered concrete, in turn offset by a splash of red in the ribbon glazing. Discreetly tucked beneath the canopy of the porch, the primary entrance is flanked by topiary and borders of wavering hollyhocks and flowering perennials.
Internally, Chambers' design demonstrates a masterly command of space and light, as well as a skilful curation of his material palette. In a careful gridding of the house's footprint, the living spaces flow seamlessly across the upper level and are appropriately orientated to provide the best natural daylight and constant visual connections with the gardens. Retaining the building’s legacy has been integral to its current owners, and much of the internal detailing has been beautifully preserved throughout, most notably in terrazzo tiles, marble floors and aluminium door furniture, light switches and sanitaryware.
From the glazed entrance hall, the living areas unfold. Impressive volume and an exceptional quality of natural light characterise the main living space, where expansive full-height glazing frames views of the garden. In the cooler months, a suspended log burner forms a natural centrepiece. The impressive canopy of hand-crafted rosewood joinery forms an intimate setting for dinner while retaining a sociable flow to the main living space.
The bright adjacent kitchen is an exercise in function and form, defined by clean lines of cabinetry housing appliances, with plenty of workspace for cooking. Glass doors slide onto the south-facing balcony: an inviting spot for coffee with the dawn chorus, with a spiral external staircase leading down from here to the lower terrace.
Taking cues from Breuer, an architect well-known for expressing different planes in different materials, the bold terrazzo hallway tiles abut the enclosing bedroom walls of full-height walnut panelling with ceiling-height doors. The original mid-century joinery has been fantastically well-retained, while the balcony has far-reaching views across the gardens. There is also a well-sized dressing room and an en suite bathroom.
The northerly edge of the house stays cool during the warmer months and houses two further bedrooms. Both are quiet with a generous provision of built-in cabinetry and a shared bathroom complete with the original bathtub. There is also a study set on this level.
An artfully crafted open-tread staircase descends to the lower living space and adds to the many original features. Here, a fabulously fun entertaining room bursts with personality, with a circular underfloor-lit glass dance floor set centrally, and a bar built into one corner. A wall of bespoke bookshelves line one wall, and glass doors slide from here to the terrace, allowing an easy spill out to the terrace. A third bedroom with a walk-in wardrobe is also set on this level.
For additional storage, there is also a large cellar and a double garage.
Outdoor Space
The gardens and woodland extend to around 5.7 acres and form an integral part of the home. The topography of the site has been cleverly translated through the architecture, setting a natural equilibrium between the house and its surroundings.
Swathes of lawn are bounded by a thicket of native trees and borders dense with perennial planting that bursts into colour through spring and summer. External covered terraces merge inside and out, creating inviting terraces for lazy suppers drenched in golden evening light.
The Area
The picturesque parish of Reedley Hallows sits on the Leeds and Liverpool Canal and forms part of Burnley. Surrounded by an abundance of forests and ancient woodlands, it is also in easy reach of the National Trust-owned Gawthorpe Hall, an incredible Jacobean hall that is only a 17-minute drive away from the house. Another famous landmark, the Panopticon or the ‘Singing Ringing Tree’, which has to be heard to be believed, not only provides a unique sound but also panoramic views of the Lancashire countryside.
The excellent green spaces of Towneley Park also house the Old Stables and the Rotunda Café, both lovely places to get coffee and pastries. The Michellin-starred restaurant The White Swan in Fence is only a short drive away and balances a laid-back pub atmosphere with seasonal food beautifully made from local produce. There’s also the award-winning Freemasons at Wiswell set in the medieval village of Wiswell which is under a 25-minute drive away.
There are plenty of excellent schooling choices, including Reedley Primary School and Casterton Academy which both have "Good" ratings from Ofsted; the same is true of local secondary schools.
Transport to Manchester, Bradford and beyond is conveniently catered for through both road and rail. The train station at Burnley Manchester Road is a 14-minute drive away and provides services to Manchester and Leeds. For car travel, the M65 is easily accessible, and Manchester Airport is under an hour’s drive away.
Council Tax Band: G
- COUNCIL TAXA payment made to your local authority in order to pay for local services like schools, libraries, and refuse collection. The amount you pay depends on the value of the property.Read more about council Tax in our glossary page.
- Band: G
- PARKINGDetails of how and where vehicles can be parked, and any associated costs.Read more about parking in our glossary page.
- Yes
- GARDENA property has access to an outdoor space, which could be private or shared.
- Yes
- ACCESSIBILITYHow a property has been adapted to meet the needs of vulnerable or disabled individuals.Read more about accessibility in our glossary page.
- Ask agent
Energy performance certificate - ask agent
Domus, Domus, Reedley, Lancashire
Add an important place to see how long it'd take to get there from our property listings.
__mins driving to your place
Get an instant, personalised result:
- Show sellers you’re serious
- Secure viewings faster with agents
- No impact on your credit score



Your mortgage
Notes
Staying secure when looking for property
Ensure you're up to date with our latest advice on how to avoid fraud or scams when looking for property online.
Visit our security centre to find out moreDisclaimer - Property reference TMH81322. The information displayed about this property comprises a property advertisement. Rightmove.co.uk makes no warranty as to the accuracy or completeness of the advertisement or any linked or associated information, and Rightmove has no control over the content. This property advertisement does not constitute property particulars. The information is provided and maintained by The Modern House, London. Please contact the selling agent or developer directly to obtain any information which may be available under the terms of The Energy Performance of Buildings (Certificates and Inspections) (England and Wales) Regulations 2007 or the Home Report if in relation to a residential property in Scotland.
*This is the average speed from the provider with the fastest broadband package available at this postcode. The average speed displayed is based on the download speeds of at least 50% of customers at peak time (8pm to 10pm). Fibre/cable services at the postcode are subject to availability and may differ between properties within a postcode. Speeds can be affected by a range of technical and environmental factors. The speed at the property may be lower than that listed above. You can check the estimated speed and confirm availability to a property prior to purchasing on the broadband provider's website. Providers may increase charges. The information is provided and maintained by Decision Technologies Limited. **This is indicative only and based on a 2-person household with multiple devices and simultaneous usage. Broadband performance is affected by multiple factors including number of occupants and devices, simultaneous usage, router range etc. For more information speak to your broadband provider.
Map data ©OpenStreetMap contributors.





