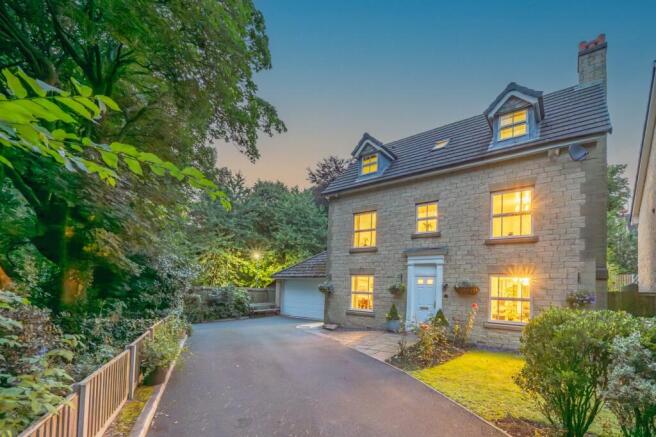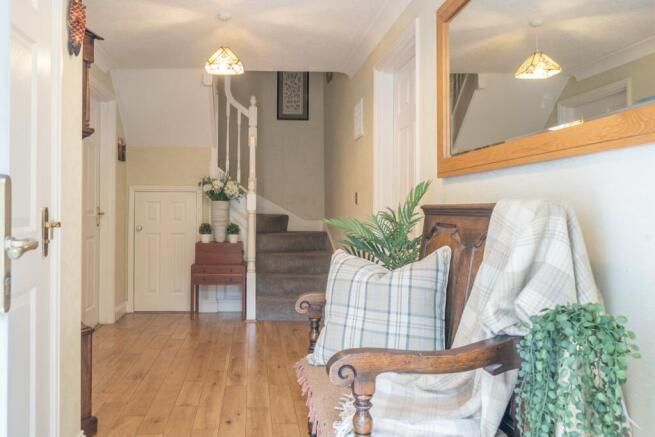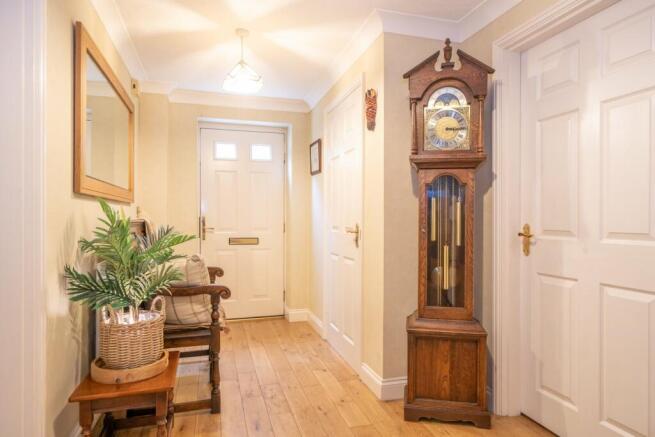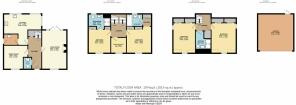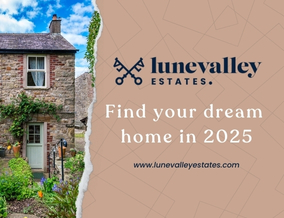
Wentworth Drive, Lancaster, LA1
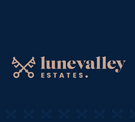
- PROPERTY TYPE
Detached
- BEDROOMS
5
- BATHROOMS
3
- SIZE
Ask agent
- TENUREDescribes how you own a property. There are different types of tenure - freehold, leasehold, and commonhold.Read more about tenure in our glossary page.
Freehold
Key features
- Executive Detached Residence On Standen Gate - Close To LRGS
- Four Double Bedrooms
- Three Well appointed Bathrooms And Downstairs WC
- Private Parking For Multiple Vehicles With Large Garage
- Secluded And Mature Gardens ideal For Entertaining
- Quiet Location On Exclusive Cul De Sac
- Walking Distance To Local Amenities Of Lancaster City Centre
- Two Reception Rooms
- Stones throw Of Williamsons Park And Ashton Memorial
- EPC - Incredibly Energy Efficient. Warm & Welcoming Home!
Description
Nestled within a discreet cul-de-sac is number 16 Wentworth Drive. The end house of only four neighbouring homes along this secluded driveway shortly after you enter the prestigious Standen Gate.
The green swathe of mature trees alongside this exclusive drive provides a sense of privacy adding to the overall tranquil feel of this charming home surrounded by natural beauty.
With its creamy-toned brick façade reminiscent of Bath stone, the house has a distinctively Georgian feel, with slim pillars encasing the doorway.
Park the car on the ample driveway or in the detached garage, and walk up the path and through the front door. The welcoming sense of home envelops you as you enter the hallway, where oak flooring is both elegant and practical.
This home of distinction features four double bedrooms as well as a single room or perhaps a home office? There are two ensuite bathrooms, a family bathroom, and a downstairs WC. The two reception rooms are spacious with beautiful views, and the kitchen, with a stylish breakfast bar, is a cook's delight.
Spanning over three floors, a family has space to grow and thrive and with over 1900 square feet of living accommodation, there is space for guests too!
The garden to the rear is surrounded by mature planting and gives one a feeling of rural living, yet only a short walk or drive into the bustling City of Lancaster and local Royal Lancaster Grammar School. The acclaimed Dukes Theatre is also located
Let us explore further and see which room captures your heart first... Welcome home to 16 Wentworth Drive.
ENTRANCE HALLWAY
The warm welcome as you step over the threshold envelopes you kick off muddy shoes form your walk through the beautiful gardens of Williamson's Park.
The hallway is spacious and decorated in soft muted tones.
from here we can access all downstairs rooms and the beautiful spindled staircase leads our eye upstairs to the two above floors.
DOWNSTAIRS WC
Conveniently situated off the main hallway we have a good proportioned WC and a sink encased in a vanity unit.
DINING ROOM/2ND LOUNGE
3.4m x 2.8m (11' 2" x 9' 2") Approx
With captivating views to the front of the quiet lane, and the green swathe, the Dining Room has an elegant feel and is the most perfect place to entertain guests or to host family get togethers.
Spacious enough to accommodate a large dining table, the room could quite easily be reimagined as second lounge.
FAMILY LOUNGE
6m x 3.5m (19' 8" x 11' 6") Approx
The dual aspect of this room, along with its beautiful views, makes it the perfect space to relax with the family.
The focal point is a living flame gas fire set in a cream ornate surround.
The decor is neutral and soft, featuring almond white walls with duck egg blue accents on the end walls surrounding the windows.
Large patio doors lead out onto a sandstone patio that extends into the beautiful garden.
UTILTY ROOM
Across the hallway and adjacent to the Dining Room, we have the Utility Room, which has a convenient door leading out to the side of the home. With space for a tumble dryer and plumbing for a washing machine, all the family laundry can be dealt with away from the kitchen.
A sink and drainer is set into a workspace.
The gas boiler, a Poterton Titanium is wall-mounted on the far wall, and there is essential storage provided by an eye-level and base cupboard.
KITCHEN
5.2m x 3.2m (17' 1" x 10' 6") Approx
Leading into the kitchen is a wall painted in terracotta, adding warmth and interest to the space. The white high-gloss units sit beautifully against the black granite with quartz fleck work surface, reflecting the incredible light from the plethora of windows that all look out onto the stunning garden scene.
The kitchen is home to an eye-level grill and oven, an integrated fridge freezer, and a dishwasher. The angled breakfast bar is the perfect place for teens to hang out or to simply enjoy a morning coffee with friends.
FIRST FLOOR LANDING
The first floor landing takes us to two double bedrooms and the office space/bedroom three.
PRIMARY BEDROOM AND ENSUITE
3.5m x 3.5m (11' 6" x 11' 6") Approx
To the left at the top of the landing lies the Primary Bedroom, a generously sized room boasting delightful views of the quiet lane in front and the verdant expanse beyond.
The room offers abundant storage, featuring two double-doored closets fitted with hanging rails and shelving. Additional storage is available in the small dressing area adjacent to the room, eliminating the need for additional wardrobes.
The Ensuite, accessed via the dressing area, and showcases meticulous design with large grey slate tiles covering the walls and a chic grey and white patterned floor. The full-sized bathtub includes a mains-fed mixer tap shower, enclosed by a foldable glass shower door.
A dove grey vanity unit, stylishly providing storage, houses an oval sink set into a granite countertop, while the suite is completed with a low flush WC.
BEDROOM TWO AND ENSUITE
3.7m x 3.2m (12' 2" x 10' 6") Approx
Located across the hallway from the primary Bedroom, Bedroom Two is adorned in the serene hues of 'sea green' and 'jasmine white,' complemented by a Laura Ashley wallpaper at the head of the bed.
The views are as beautiful through the large sash windows as the Primary Bedroom.
This room features the same ample double-door wardrobe space and boasts a second Ensuite, fully tiled with a generously sized double shower enclosure. The sanitary fittings are pristine white, including a low-flush WC and a contemporary pedestal basin.
BEDROOM THREE/HOME OFFICE
2.3m x 2.1m (7' 7" x 6' 11") Approx
Nestled between the Primary Bedroom and Bedroom Two lies Bedroom Three, presently serving as a home office.
This versatile space could also function as a children's nursery or a hobby/craft room.
The views of the front lane and the expansive swathe beyond bestow the room with an abundance of beautiful light.
SECOND FLOOR LANDING
The landing is illuminated by a large Velux style windows and gives a wonderful light to the space.
From here we can access Bedroom Four, Bedroom Five and the large family bathroom.
BEDROOM FOUR
4.3m x 3.4m (14' 1" x 11' 2") Approx
At the pinnacle of this exquisite home lies Bedroom Four. This spacious double room features a sloping ceiling that cradles a dormer window, offering breath-taking views. An additional window to the right invites ample light to illuminate the area. The room boasts both space and elegance, equipped with the same storage cupboards found in Bedroom Two. It's an ideal sanctuary for a growing teenager, promising a tranquil study environment and a restful night's sleep.
BEDROOM FIVE
5.4m x 3.2m (17' 9" x 10' 6") Approx
Opposite Bedroom Four, across the landing, is a room that mirrors it in dimensions, layout, and lighting. The same storage solutions have been thoughtfully implemented, providing another space for a teenager to grow and flourish.
FAMILY BATHROOM
2.5m x 5.1m (8' 2" x 16' 9") Approx
The large and spacious family bathroom is situated between Bedroom four and five.
The room features a full sized tub with shower overhead and a glass shower screen.
The sanitaryware is complimented by a low flush WC and basin
THE GARDENS OF WENTWORTH DRIVE
If the home captures your heart, then the beautiful gardens will capture your soul. The current owners have meticulously designed the garden for recreation and entertainment.
Raised beds and a large cold frame will delight any keen gardener eager to grow their own produce. The garden is mature, offering seclusion, tranquillity, and privacy.
A large, raised decking area is the perfect spot for entertaining friends or enjoying a glass of wine after a long day.
The front of the property features a well-manicured lawn with a delightful rose bush border, radiating fragrance and colour. There is ample parking, and the garage is spacious enough to accommodate a family car or serve as additional storage.
SERVICES
The property is connected to mains drains, mains water and has excellent connection to broadband for those working from home
LOCATION, LOCATION, LOCATION
Lancaster is a historic City with a vibrant bar culture. The accessibility to the M6 makes the perfect place to settle in a semi rural community with a plethora of local amenities and attractions on your doorstep. If you fancied an evening stroll into town, the Dukes Theatre/Cinema and cafe bar is a welcoming choice!
There are many excellent schools on the doorstep and the location of the loscal hospital and University attracts many academics to the area.
Lancaster's historic castle offers guided tours through preserved courtrooms and prison cells, providing insights into the legal and penal history of the 18th and 19th centuries.
For a tranquil experience, consider driving or cycling through the scenic, isolated landscapes of the Trough of Bowland. Wildlife, picturesque stops like Dunsop Bridge, and peaceful picnics await you here.
Just a short walk from Wentworth drive is Williamson Park, which boasts panoramic views, a butterfly sanctuary and the historical A...
DISCLAIMER
These particulars, whilst believed to be accurate are set out as a general outline only for guidance and do not constitute any part of an offer or contract. Intending purchasers should not rely on them as statements of representation of fact, but must satisfy themselves by inspection or otherwise as to their accuracy. No person in this firms employment has the authority to make or give any representation or warranty in respect of the property. It is not company policy to test any services or appliances in properties offered for sale and these should be verified on survey by prospective purchasers.
Brochures
Brochure 1- COUNCIL TAXA payment made to your local authority in order to pay for local services like schools, libraries, and refuse collection. The amount you pay depends on the value of the property.Read more about council Tax in our glossary page.
- Band: F
- PARKINGDetails of how and where vehicles can be parked, and any associated costs.Read more about parking in our glossary page.
- Yes
- GARDENA property has access to an outdoor space, which could be private or shared.
- Yes
- ACCESSIBILITYHow a property has been adapted to meet the needs of vulnerable or disabled individuals.Read more about accessibility in our glossary page.
- Ask agent
Wentworth Drive, Lancaster, LA1
Add an important place to see how long it'd take to get there from our property listings.
__mins driving to your place
Get an instant, personalised result:
- Show sellers you’re serious
- Secure viewings faster with agents
- No impact on your credit score

Your mortgage
Notes
Staying secure when looking for property
Ensure you're up to date with our latest advice on how to avoid fraud or scams when looking for property online.
Visit our security centre to find out moreDisclaimer - Property reference 28009201. The information displayed about this property comprises a property advertisement. Rightmove.co.uk makes no warranty as to the accuracy or completeness of the advertisement or any linked or associated information, and Rightmove has no control over the content. This property advertisement does not constitute property particulars. The information is provided and maintained by Lune Valley Estates, Lune Valley. Please contact the selling agent or developer directly to obtain any information which may be available under the terms of The Energy Performance of Buildings (Certificates and Inspections) (England and Wales) Regulations 2007 or the Home Report if in relation to a residential property in Scotland.
*This is the average speed from the provider with the fastest broadband package available at this postcode. The average speed displayed is based on the download speeds of at least 50% of customers at peak time (8pm to 10pm). Fibre/cable services at the postcode are subject to availability and may differ between properties within a postcode. Speeds can be affected by a range of technical and environmental factors. The speed at the property may be lower than that listed above. You can check the estimated speed and confirm availability to a property prior to purchasing on the broadband provider's website. Providers may increase charges. The information is provided and maintained by Decision Technologies Limited. **This is indicative only and based on a 2-person household with multiple devices and simultaneous usage. Broadband performance is affected by multiple factors including number of occupants and devices, simultaneous usage, router range etc. For more information speak to your broadband provider.
Map data ©OpenStreetMap contributors.
