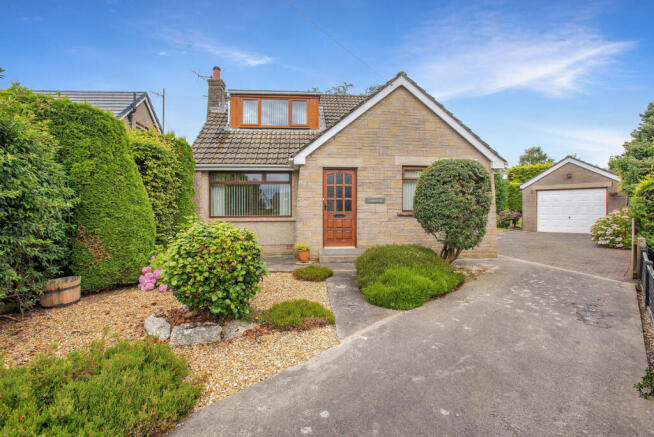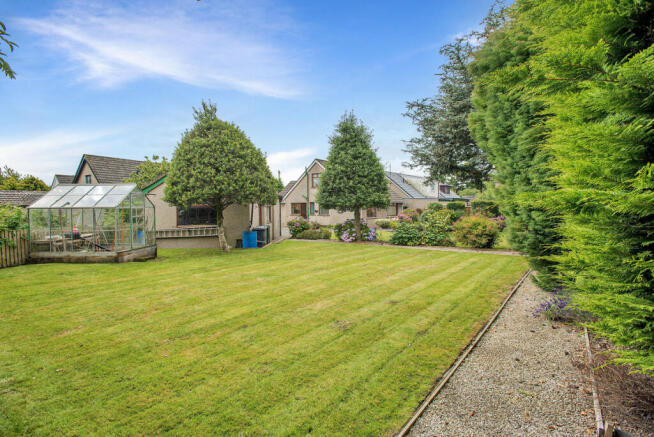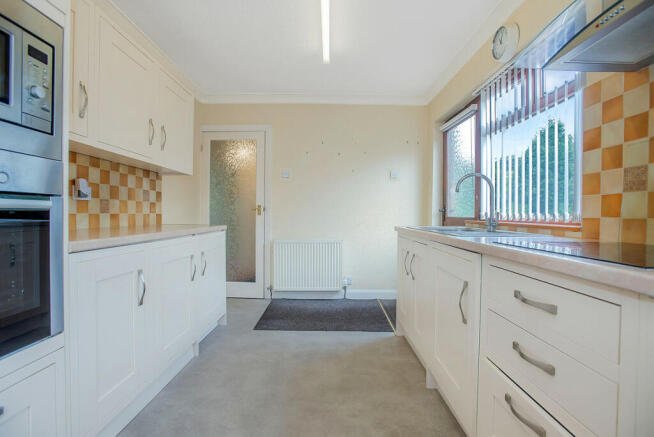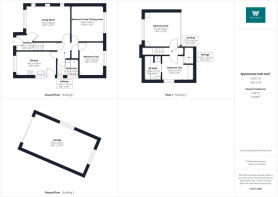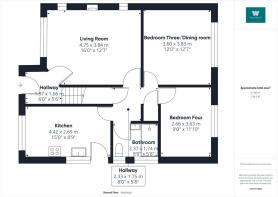4 bedroom detached bungalow for sale
Borwick Lane, Warton, LA5

- PROPERTY TYPE
Detached Bungalow
- BEDROOMS
4
- BATHROOMS
2
- SIZE
Ask agent
- TENUREDescribes how you own a property. There are different types of tenure - freehold, leasehold, and commonhold.Read more about tenure in our glossary page.
Ask agent
Key features
- 3/4 double bedrooms
- Large detached garage and driveway
- Generous plot with lots of potential
- Sought After Village Location
- Spacious living room
- En-suite bathroom upstairs
Description
Welcome to Larkfield, a charming 3/4 bedroom detached bungalow located in the village of Warton. This delightful home sits on a generous plot, boasting meticulously maintained gardens that create a serene and picturesque setting.
As you enter through the front door, you are welcomed into the hallway. From here, you can access the inviting living room, perfect for relaxation and entertainment. The ground floor also boats a well-equipped kitchen featuring modern appliances and ample counter space, a dining room, which can also serve as a third bedroom, offers flexibility to suit your needs and a bathroom with a spacious walk-in shower featuring elegant aqua panelling. Additionally, there is another comfortable bedroom on this level and two convenient storage cupboards for added practicality.
Ascending to the first floor, you’ll find a large double bedroom with extensive deep storage, providing plenty of space for your belongings. The second bedroom features a generously sized walk-in storage cupboard and an en-suite bathroom with a Velux window, flooding the space with natural light.
Outside the property, there is a beautifully landscaped, expansive garden at the rear with a generous sized lawn framed with a variety of mature trees and shrubs. Furthermore, the property boasts a large detached garage, providing substantial storage and workshop space.
The village of Warton has an active community for all ages. There is a primary school rated GOOD by Ofsted, two pubs and various social and sporting groups. The village also benefits from two churches and even a popular local brewery. The M6 motorway can be reached in under ten minutes, there are regular bus services and the famous Carnforth train station is less than 5 minutes' drive away. Carnforth offers a variety of amenities including; 3 supermarkets, doctors surgery, pharmacy, several pubs, a variety of coffee shops and takeaways, 2 primary schools rated 'Good' by OFSTED and a secondary school.
GROUND FLOOR
Hallway/Entrance
7'7" x 5'8" (2.33m x 1.75m)
At the front of the property, there is a hallway entrance that warmly welcomes you inside. In the centre, another hallway provides access to all the rooms on the ground floor, as well as access to, two spacious storage cupboards.
Living Room
15'7" x 12'7" (4.75m x 3.84m)
This spacious living room features a stunning marble hearth and surround fireplace as its centerpiece, creating a warm and inviting ambiance. Natural light floods the room through a large window that overlooks the front of the property, while two frosted glass windows add a touch of elegance and ensure privacy. The open layout provides ample space for relaxation and entertaining, making it an ideal setting for both cozy evenings and social gatherings.
Kitchen
14'6" x 8'9" (4.42m x 2.69m)
The kitchen can be accessed from the hallway and a side door leading to the garden. It features dual aspect windows overlooking the driveway and garden. The cream wall and base units are complimented by stylish worktops and tiles above. The kitchen is equipped with an oven combination microwave, a dishwasher, an under-counter fridge and freezer, a washing machine and an electric hob with a fan above.
Bathroom
7'9" x 5'8" (2.37m x 1.74m)
Located off the hallway, this spacious bathroom boasts a large, mains-fed walk-in shower with elegant aqua panelling. Two frosted glass windows allow the space to be bright while maintaining privacy. The room is equipped with a wash basin with storage underneath, a modern W/C, and a heated towel rail.
Bedroom Three/Dining Room
11'9" x 12'6" (3.60m x 3.83m)
This versatile room can be utilized as either a third large double bedroom or a separate dining room. Overlooking the beautiful rear garden, it is bright and spacious. The generous size of the room provides plenty of space for comfortable living or elegant dining.
Bedroom Four
8'8" x 11'10" (2.66m x 3.63m)
This inviting double bedroom is very light with space for a double bed and furniture. Positioned at the rear of the property, it offers serene views of the beautiful garden.
FIRST FLOOR
Bedroom One
13'5" x 12'7" (4.10m x 3.86m)
This double bedroom overlooks the front of the property and features excellent deep built-in storage. It comfortably fits a double bed and has ample space for additional furniture.
Bedroom Two
11'6" x 8'11" (3.52m x 2.74m)
Bedroom two features an en-suite shower room and a large storage cupboard with access to eaves storage, The room is brightened by a Velux window, adding natural light to the space.
Ensuite
6'0" x 8'10" (1.85m x 2.71m)
Situated off the second bedroom, this generous en suite is half tiled and boasts a modern walk-in electric shower and a W/C. There is also access to the eaves for additional storage.
Garage
24'10" x 13'11" (7.59m x 4.25m)
A large detached garage offers ample space for multiple vehicles and additional storage. It features a convenient electric up-and-over door for easy access, complemented by a side door that provides an additional access straight off the garden. Perfect for hobbies or those in need of extra storage, this garage combines functionality with convenience.
Externally
At the front of the property there is an elegant gravelled garden, the driveway curves around the property leading to a large detached garage, providing substantial storage and workshop space, along with ample parking for numerous vehicles .The property is adorned with mature trees and shrubs, complemented by well - maintained lawns and an inviting patio space.
Useful Information
Tenure - Freehold.
Council tax band - E Lancaster City Council
Heating - Gas central heating.
What3Words location - ///agreed.diplomas.sketching
Anti-Money Laundering Regulations
In compliance with Government legislation, all purchasers are required to undergo identification checks under the Anti-Money Laundering (AML) Regulations once an offer on a property has been accepted. These checks are mandatory, and the purchase process cannot proceed until they are successfully completed. Failure to complete these checks will prevent the purchase from progressing.
A specialist third-party company / compliance partner will carry out these checks.
Cost:
- £42.00 (inc. VAT) for one purchaser, or £36.00 (inc. VAT) per person if more than one person is involved in the purchase and provided that all individuals pay in one transaction.
- The charge for purchases under a company name is £120.00 (inc. VAT).
The fee is non-refundable and must be paid before a Memorandum of Sale is issued. The cost includes obtaining relevant data, manual verifications, and monitoring as required.
Brochures
Brochure 1- COUNCIL TAXA payment made to your local authority in order to pay for local services like schools, libraries, and refuse collection. The amount you pay depends on the value of the property.Read more about council Tax in our glossary page.
- Band: E
- PARKINGDetails of how and where vehicles can be parked, and any associated costs.Read more about parking in our glossary page.
- Yes
- GARDENA property has access to an outdoor space, which could be private or shared.
- Yes
- ACCESSIBILITYHow a property has been adapted to meet the needs of vulnerable or disabled individuals.Read more about accessibility in our glossary page.
- Ask agent
Borwick Lane, Warton, LA5
Add an important place to see how long it'd take to get there from our property listings.
__mins driving to your place
Get an instant, personalised result:
- Show sellers you’re serious
- Secure viewings faster with agents
- No impact on your credit score
Your mortgage
Notes
Staying secure when looking for property
Ensure you're up to date with our latest advice on how to avoid fraud or scams when looking for property online.
Visit our security centre to find out moreDisclaimer - Property reference RX403905. The information displayed about this property comprises a property advertisement. Rightmove.co.uk makes no warranty as to the accuracy or completeness of the advertisement or any linked or associated information, and Rightmove has no control over the content. This property advertisement does not constitute property particulars. The information is provided and maintained by Waterhouse Estate Agents, Milnthorpe. Please contact the selling agent or developer directly to obtain any information which may be available under the terms of The Energy Performance of Buildings (Certificates and Inspections) (England and Wales) Regulations 2007 or the Home Report if in relation to a residential property in Scotland.
*This is the average speed from the provider with the fastest broadband package available at this postcode. The average speed displayed is based on the download speeds of at least 50% of customers at peak time (8pm to 10pm). Fibre/cable services at the postcode are subject to availability and may differ between properties within a postcode. Speeds can be affected by a range of technical and environmental factors. The speed at the property may be lower than that listed above. You can check the estimated speed and confirm availability to a property prior to purchasing on the broadband provider's website. Providers may increase charges. The information is provided and maintained by Decision Technologies Limited. **This is indicative only and based on a 2-person household with multiple devices and simultaneous usage. Broadband performance is affected by multiple factors including number of occupants and devices, simultaneous usage, router range etc. For more information speak to your broadband provider.
Map data ©OpenStreetMap contributors.
