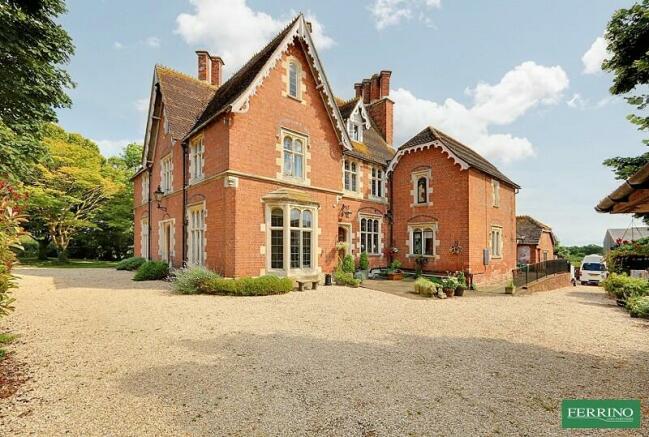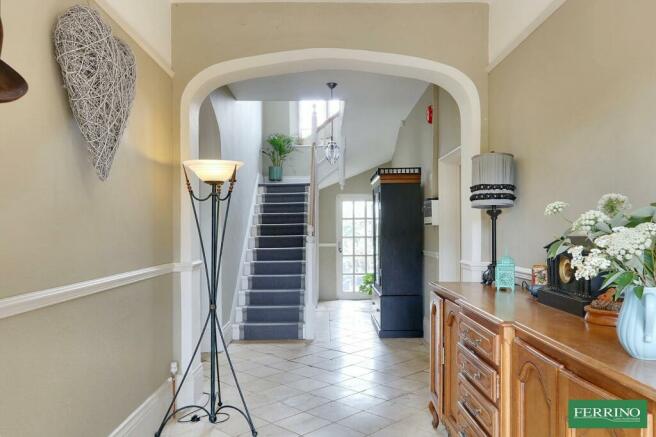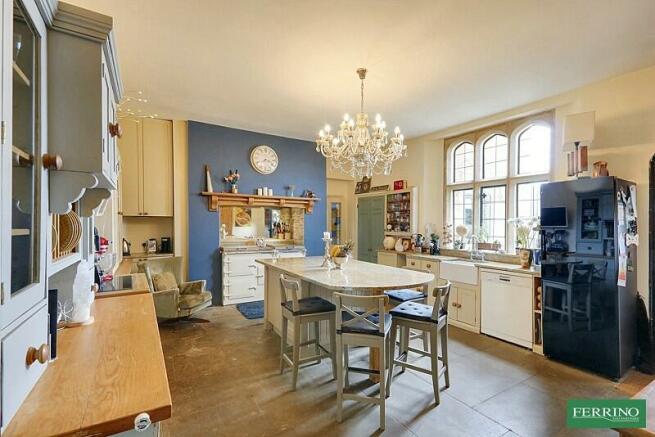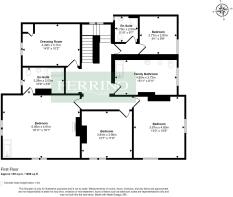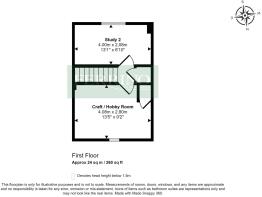Ley Lane, Minsterworth, Gloucester, Gloucestershire. GL2 8JU

- PROPERTY TYPE
Detached
- BEDROOMS
7
- BATHROOMS
7
- SIZE
Ask agent
- TENUREDescribes how you own a property. There are different types of tenure - freehold, leasehold, and commonhold.Read more about tenure in our glossary page.
Freehold
Key features
- Imposing Period Residence, Peaceful Rural Setting
- Generous, Flexible Accommodation, 6000 Sq Ft
- Well-Appointed Self-Contained 3 Bed Annex
- Large Level Garden, Stables, Ample Parking Space
- Impressive Architecture, Unspoiled Character
- Access to Major Road/Rail, A48, M5, Gloucester City
Description
Reception Hall
Impressive studded door into the main hall, limestone floor, leading to morning room, sitting room, dining room and kitchen, access to cellar, stairs to first floor.
Kitchen
Perfect for family gathering, built-in storage cupboards, bespoke kitchen cabinets with granite work surface, large central island, Everhot electric range, original flagstone floor, doors to rear hall and sitting room, studded oak door to flagstone courtyard.
Sitting Room
Dual aspect stone mullioned windows, replicated throughout the property, original window shutters, fireplace with inset Clearview stove on slate hearth.
Morning Room
Lovely bright east facing room, tall windows with original shutters and open fireplace.
Dining Room
Full height windows, exposed floor boards, door to garden.
First Floor Landing
Full height window spanning both levels with a lovely view to the south, arched alcoves, doors to master suite, dressing room, guest room, bedroom 4 and family bathroom.
Master Bedroom
Dual aspect, free standing roll top bath, door to en-suite.
Master En-suite
Window to side, original stone fireplace, framed shower enclosure with drench shower, WC, feature wash basin on marble stand, Karndean style floor.
Dressing Room
Window to side, built in wardrobe.
Bedroom 2
Dual aspect, fabulous view.
Bedroom 3
Window to front, original fireplace, exposed floorboards.
Guest Bedroom
Window to side, built in bench storage, door to en-suite.
Guest En-suite
Window to side, drench shower, WC, wash basin.
Family Bathroom
Window to side, original fireplace, heritage suite to include freestanding roll top bath, WC, bidet, exposed floorboards.
Second Floor Landing
Access to roof space, doors to bedrooms 5,6,7, study and store rooms, storage cupboard with plumbing for WC.
Bedroom 5
Window to side, exposed timber A frame, painted floor boards, door to en-suite.
Bedroom 5 En-suite
Bath, WC, wash basin,
Bedroom 6
Window to side, roof light, exposed timber A frame, and floor boards.
Bedroom 7
Large room with windows front and side, exposed timber A frame.
Study and Store Rooms
3 interlinked rooms, study having opening window, all with exposed floor boards.
Cellar
Large double chamber cellar, one with barrel roof, panelled room with air source storage tanks, flagstone floor.
Rear Hall
The rear hall connects the main house to the annex. The large pantry/store room and utility/laundry room are off the hall with stairs leading to the first floor craft room/study/bedrooms and a door out to the private courtyard.
Boot/Laundry Room
Window to side, bespoke built in boot room storage furniture, butler sink, hardwood work surface, plumbing for appliances, WC, tiled floor.
First Floor Craft/Study
two good sized first floor rooms which make ideal hobby rooms, study or guest rooms.
Annex
A spacious 3 bedroom ground floor annex with newly installed modern kitchen, 2 spacious reception rooms and a well-appointed shower room. The annex adjoins the main house but also has its own private access and courtyard.
Outside
The garden extends to 0.65 acres of level ground surrounded by pasture and farmland. The walled front garden has gated access to a gravelled drive and parking space for a number of vehicles. There are 2 small stables off the drive and vehicular access to the rear. The garden is mostly laid to lawn with a number of mature trees on the boundary. The terrace is shaded by the loggia, an attractive flagstone courtyard overlooks surrounding countryside. The vegetable garden has a poly tunnel, there are garden sheds, a greenhouse and chicken run.
Directions
What3Words - ///revives.cuddled.super
From the village of Westbury on Severn (A48) proceed in the direction of Gloucester. Pass the Severn Bore pub on the right. After a short distance turn left signposted Upper Ley and Lower Ley. Follow the lane to the Y junction and bear right. Follow the lane for a further 1 mile, where the property is on your left hand side.
- COUNCIL TAXA payment made to your local authority in order to pay for local services like schools, libraries, and refuse collection. The amount you pay depends on the value of the property.Read more about council Tax in our glossary page.
- Band: F
- PARKINGDetails of how and where vehicles can be parked, and any associated costs.Read more about parking in our glossary page.
- Yes
- GARDENA property has access to an outdoor space, which could be private or shared.
- Yes
- ACCESSIBILITYHow a property has been adapted to meet the needs of vulnerable or disabled individuals.Read more about accessibility in our glossary page.
- Ask agent
Ley Lane, Minsterworth, Gloucester, Gloucestershire. GL2 8JU
Add an important place to see how long it'd take to get there from our property listings.
__mins driving to your place
Get an instant, personalised result:
- Show sellers you’re serious
- Secure viewings faster with agents
- No impact on your credit score
Your mortgage
Notes
Staying secure when looking for property
Ensure you're up to date with our latest advice on how to avoid fraud or scams when looking for property online.
Visit our security centre to find out moreDisclaimer - Property reference PRA15814. The information displayed about this property comprises a property advertisement. Rightmove.co.uk makes no warranty as to the accuracy or completeness of the advertisement or any linked or associated information, and Rightmove has no control over the content. This property advertisement does not constitute property particulars. The information is provided and maintained by Ferrino & Partners, Lydney. Please contact the selling agent or developer directly to obtain any information which may be available under the terms of The Energy Performance of Buildings (Certificates and Inspections) (England and Wales) Regulations 2007 or the Home Report if in relation to a residential property in Scotland.
*This is the average speed from the provider with the fastest broadband package available at this postcode. The average speed displayed is based on the download speeds of at least 50% of customers at peak time (8pm to 10pm). Fibre/cable services at the postcode are subject to availability and may differ between properties within a postcode. Speeds can be affected by a range of technical and environmental factors. The speed at the property may be lower than that listed above. You can check the estimated speed and confirm availability to a property prior to purchasing on the broadband provider's website. Providers may increase charges. The information is provided and maintained by Decision Technologies Limited. **This is indicative only and based on a 2-person household with multiple devices and simultaneous usage. Broadband performance is affected by multiple factors including number of occupants and devices, simultaneous usage, router range etc. For more information speak to your broadband provider.
Map data ©OpenStreetMap contributors.
