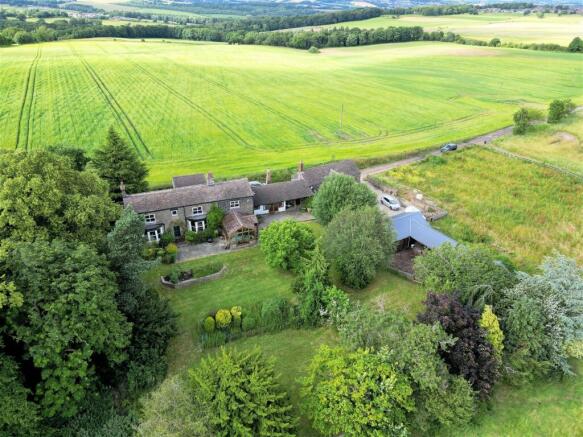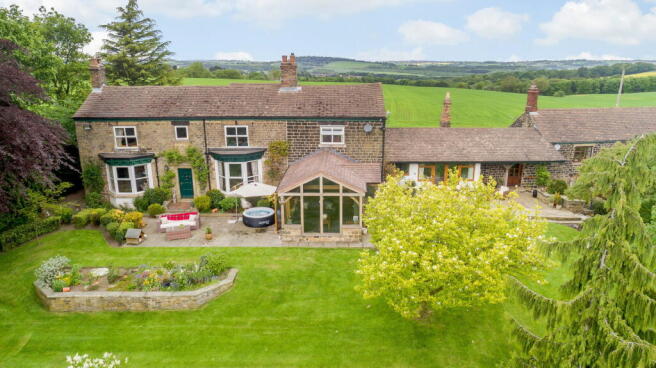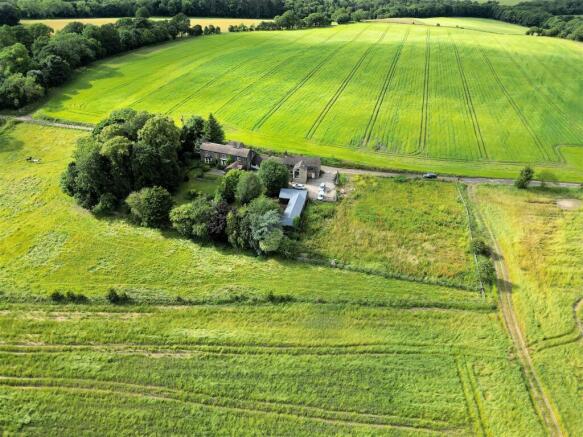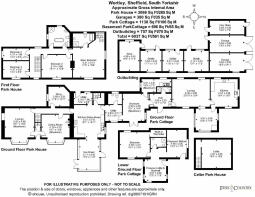Wortley Park, Wortley, Sheffield, S35 7DE

- PROPERTY TYPE
Detached
- BEDROOMS
6
- BATHROOMS
4
- SIZE
4,200 sq ft
390 sq m
- TENUREDescribes how you own a property. There are different types of tenure - freehold, leasehold, and commonhold.Read more about tenure in our glossary page.
Freehold
Key features
- 1.5 ACRE GROUNDS
- PARK HOUSE & ANNEXED COTTAGE (COTTAGE PROJECT REQUIRES COMPLETION)
- SOUTH FACING GARDENS
- PARKING, GARAGING, STABLE AND PADDOCK
- GROUND SOURCE CENTRAL HEATING (PLANING PERMISSION FOR SOLAR PANELS)
- DELIGHTFUL COUNTRYSIDE SETTING
- STUNNING COUNTRYSIDE VIEWS
- LOCAL SERVICES & AMENITIES
- HIGHLY REGARDED SCHOOLS
- M1 ACCESS & LOCAL TRAIN STATION
Description
Set within private, 1.5 acre, south facing grounds, a stunning home bursting with character, accompanied by a self-contained annexed cottage; enclosed by breathtakingly beautiful countryside associated with the Wharncliffe Estate resulting in delightful scenic views.
Approached through open countryside, along a privately-owned lane within the Wharncliffe Estate, offering the most idyllic of outdoor lifestyles, with scenic walks and bridle paths immediately accessible, only a short walk from Wortley village and a short drive from the M1 motorway.
Park House is accompanied by the annexed Park House Cottage and beautiful grounds that include stunning gardens with small copse, a paddock / arena, garaging and stable block, creating a truly outstanding country retreat. The adjoining cottage offers development potential, a project which has started in terms of the extension and renovation however will require completion that will result in spacious 2 bedroom adjoining accommodation.
This desirable character property is well served by an abundance of local facilities including highly regarded schools, country inns and shopping outlets and provides access to both bus and train services.
Retaining original character features such as original exposed oak beams, the property benefits further from an electric-fired Aga, double or triple glazing throughout, and a ground source central heating and hot water system. The agents would genuinely recommend a detailed inspection in order to fully appreciate not only the charm, character and opportunity on offer, but the exceptionally well proportioned versatile accommodation that lends itself to varying individual requirements.
Ground Floor
The oak portico shelters access to the garden room / orangery both offering attractive additions to Park House. Extensively glazed to reveal a spectacular southerly outlook across this parkland setting where beautiful gardens slope away gently to the field boundary and distant rural views beyond.
The farmhouse dining kitchen has a central stone fireplace, Aga and herringbone floor.
The utility is placed behind the kitchen; there is a handy cloakroom and through a lobby there is a connecting entrance to Park House Cottage.
The hallway leads off to the principal reception rooms, all offering a delightful outlook over the grounds whilst a home office is positioned to the rear.
The dining room has the addition of a bay window. The entrance lobby leads out the gardens, the sitting room and onto stairs to the first floor.
The sitting room is spacious and has a wood burning stove. The large bay window brings garden and rural views into perspective. This is a grand room with a library wall and provision for audio visual entertainment.
First floor
There are two staircases in Park House which add to the charm of this home.
The principal bedroom has a lofty ceiling and exposed beams to the apex giving a wonderful sense of volume and a dual aspect and rooflights to the rear flooding the area with light. The en-suite bathroom is a full suite with bath and is stepped down below roof lights.
The landing at first floor has three bedrooms including two doubles to the front and a generous single. There is a large luxury bath and shower room /w.c featuring a roll top bath.
Park House Cottage
With character of a stylish barn conversion, this is a substantial home sitting alongside the main house. The space is utilised well, and the accommodation is arranged allowing practicality and privacy as the living spaces are on the upper floor to maximise the view. An extension and development programme has commenced and will require completion, the end result providing a substantial self contained annexed property. The extension framework is weatherproofed, and the construction is paused and will not be completed prior to sale, therefore presenting a blank canvas to a new owner with the opportunity to tailor the space to their requirements.
Ground Floor
Twin doors open to a panelled garden room which has a focal fireplace with wood burning stove and full width windows with french doors leading directly out onto the terrace and gardens. The room has exposed beams into the apex of the ceiling, and an internal connecting door to Park House.
Access is gained into the utility, which has a rear entrance door, plumbing for a washing machine and a sink unit with surrounding work surfaces.
An inner lobby/reception has a door to the front garden terrace, sheltered by a wooden framed portico, has access to a cloak room which is presented with a three-piece suite incorporating a pedestal wash hand basin, a low flush W.C and a step-in shower.
First Floor
A generous lounge has windows to front and rear aspects commanding stunning views across the valley towards Wentworth Castle. This room retains original period features, incorporating exposed beams and trusses into the apex of the ceiling, has a stunning fireplace with a beamed lintel, which is home to a wood burning stove.
The kitchen retains exposed beams and timbers to the ceiling, has windows to three aspects, all commanding differing views over the glorious surrounding countryside. There are exposed floorboards and a comprehensive range of fitted furniture with work surfaces incorporating an inset Belfast pot sink whilst a complement of appliances includes an electric range oven with ceramic hob, fridge, freezer and dishwasher.
Lower Ground Floor
A partially completed development area to the property including an extension and renovation of existing accommodation which will result in a spacious self-contained property within it's own right. The lower ground floor layout will include a generous reception hall with a staircase or lift to the first-floor level, a useful walk-in storeroom and access to a kitchen, the intention to replace the existing first floor kitchen. A versatile room would make a home office, bedroom or sitting room and has a useful store, whilst access is gained to a separate bathroom.
Externally
A timber gate opens to a block paved driveway providing parking for several vehicles. To the left side of the driveway, there is a paddock that is partially enclosed by fencing, previously utilised as a ménage, beneath which the ground source heat exchange coils for the heat pump are installed.
From the driveway, two sets of stone steps rise to a stone flagged terrace at the front of the property. A stone path from the patio leads around the perimeter of the orangery to a further seating terrace with planted borders.
Beyond the terrace is a large garden enjoying a southeast facing aspect, which is mainly laid to lawn with mature trees and well-stocked planted borders containing mature shrubs and flowers. The garden adjoins open countryside resulting in outstanding views. A timber gate opens to the courtyard for the outbuilding.
The stables, barns and garages are by the paddock / former ménage and include two garages and a hay store, three stables and a tack room.
Additional information
Park House and Park House Cottage are two separate registered Freehold titles.
There is private drainage to a cesspool shared between the two properties.
Mains water and electricity serve both homes. The property is serviced by a ground source heat pump with a mixture of under floor heating and radiators. Planning permission granted for the installation of ground mounted solar panels within the paddock / arena and detailed plans for a roof mounted solar system to the cottage.
Council Tax Band - F. EPC Rating - C. Fixtures and fittings by separate negotiation.
Directions
From M1 Junction 36 take the A61 west then first right onto Westwood New Road into Tankersley Village, continue towards the T junction and filter left onto New Road. Continue out of the village towards Pilley. At Pilley head straight onto Carr Lane. At the bend with Westwood lane turn right onto the gated Wharncliffe Estate road (this a private gravel access road). Park House is located after 300 metres on the left-hand side.
From Wortley Village go south on A629, just after the junction with A616 turn left onto Howbrook Lane, at Howbrook take a left turn onto Carr Head Road - Bromley Carr Road and Srorrs Lane. Passing under the A616 onto Westwood Lane.
1967 & MISDESCRIPTION ACT 1991 - When instructed to market this property every effort was made by visual inspection and from information supplied by the vendor to provide these details which are for description purposes only. Certain information was not verified, and we advise that the details are checked to your personal satisfaction. In particular, none of the services or fittings and equipment have been tested nor have any boundaries been confirmed with the registered deed plans. Fine & Country or any persons in their employment cannot give any representations of warranty whatsoever in relation to this property and we would ask prospective purchasers to bear this in mind when formulating their offer. We advise purchasers to have these areas checked by their own surveyor, solicitor and tradesman. Fine & Country accept no responsibility for errors or omissions. These particulars do not form the basis of any contract nor constitute any part of an offer of a contract.
Brochures
Brochure 1- COUNCIL TAXA payment made to your local authority in order to pay for local services like schools, libraries, and refuse collection. The amount you pay depends on the value of the property.Read more about council Tax in our glossary page.
- Band: F
- PARKINGDetails of how and where vehicles can be parked, and any associated costs.Read more about parking in our glossary page.
- Garage,Driveway,Off street,Gated
- GARDENA property has access to an outdoor space, which could be private or shared.
- Yes
- ACCESSIBILITYHow a property has been adapted to meet the needs of vulnerable or disabled individuals.Read more about accessibility in our glossary page.
- No wheelchair access
Wortley Park, Wortley, Sheffield, S35 7DE
Add an important place to see how long it'd take to get there from our property listings.
__mins driving to your place
Get an instant, personalised result:
- Show sellers you’re serious
- Secure viewings faster with agents
- No impact on your credit score
Your mortgage
Notes
Staying secure when looking for property
Ensure you're up to date with our latest advice on how to avoid fraud or scams when looking for property online.
Visit our security centre to find out moreDisclaimer - Property reference S1023481. The information displayed about this property comprises a property advertisement. Rightmove.co.uk makes no warranty as to the accuracy or completeness of the advertisement or any linked or associated information, and Rightmove has no control over the content. This property advertisement does not constitute property particulars. The information is provided and maintained by Fine & Country, Sheffield. Please contact the selling agent or developer directly to obtain any information which may be available under the terms of The Energy Performance of Buildings (Certificates and Inspections) (England and Wales) Regulations 2007 or the Home Report if in relation to a residential property in Scotland.
*This is the average speed from the provider with the fastest broadband package available at this postcode. The average speed displayed is based on the download speeds of at least 50% of customers at peak time (8pm to 10pm). Fibre/cable services at the postcode are subject to availability and may differ between properties within a postcode. Speeds can be affected by a range of technical and environmental factors. The speed at the property may be lower than that listed above. You can check the estimated speed and confirm availability to a property prior to purchasing on the broadband provider's website. Providers may increase charges. The information is provided and maintained by Decision Technologies Limited. **This is indicative only and based on a 2-person household with multiple devices and simultaneous usage. Broadband performance is affected by multiple factors including number of occupants and devices, simultaneous usage, router range etc. For more information speak to your broadband provider.
Map data ©OpenStreetMap contributors.




