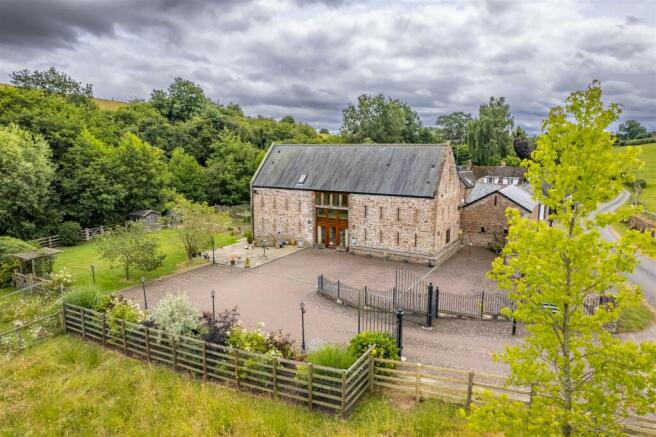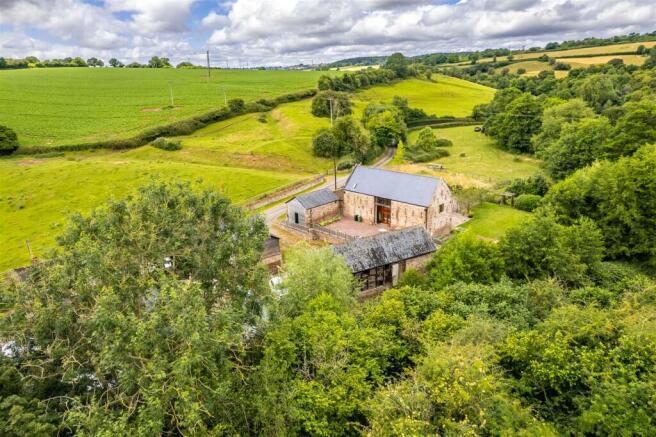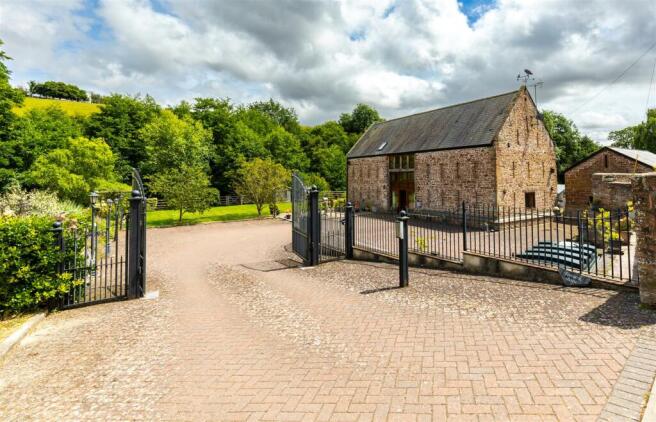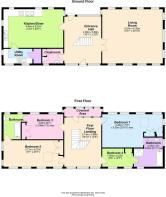Hoarwithy, Hereford

- PROPERTY TYPE
Detached
- BEDROOMS
4
- BATHROOMS
2
- SIZE
Ask agent
- TENUREDescribes how you own a property. There are different types of tenure - freehold, leasehold, and commonhold.Read more about tenure in our glossary page.
Freehold
Key features
- An impressive detached barn
- Beautiful valley setting in rural South Herefordshire
- Formal gardens & paddock
- Courtyard with 3 detached barns
- Total curtilage – approximately 2 acres
Description
Situation - Hoarwithy lies about ten miles south of Hereford in the lower Wye Valley area, well placed for access to the town of Ross on Wye, five miles and also to the A40, M50 giving fast access to south Wales and the Midlands. The nearest shopping would be in Ross on Wye town providing schooling, shops, restaurants and leisure facilities. In Hoarwithy there is a public house, historic Italian church Romanesque and Byzantine style building. There is also some lovely walks around surrounding countryside.
Accommodation - Accommodation in more detail as follows.
Double Glazed Door - Leads to -
Feature Entrance Hallway - With central oak staircase, double glazed oak doors, three panelled oak framed double glazed windows to rear and front along with tiled flooring.
Kitchen/Diner - With central oak staircase, double glazed oak doors, three panelled oak framed double glazed windows to rear and front along with tiled flooring.
Utility Room - Having work surface, stainless steel sink, plumbing space for washing machine, oil fired Worcester central heating boiler, cupboards to both eye and base level, double glazed window, fitted airing cupboard housing hot water cylinder and shelving.
Cloakroom - Having WC low flush suite, wash hand basin, cloaks cupboard and double glazed window.
Living Room - Good sized room with double glazed windows to three aspects, exposed beams.
From the Entrance Hallway, an oak stairway with balustrade leads to the First Floor.
First Floor -
Landing - An impressive galleried landing with exposed beams up to the apex height enjoying good natural light through double glazed windows to the front and rear.
Bedroom One - Being ‘L’ shaped with exposed beams, radiator, fitted wardrobes, double glazed windows and Velux.
Bathroom One - Having bath with wash hand basin, separate shower cubicle, double glazed window. WC and radiator.
Bedroom Two - Having exposed beams, double glazed windows, radiator and double wardrobe.
Bathroom Two - Comprising bath with shower over, wash hand basin, WC low flush suite, double glazed window and radiator.
Bedroom Three - Having fitted wardrobes, double glazed window and radiator.
Bedroom Four - Having double glazed window, fitted cupboard.
Outside - A splayed brick paved drive with wrought iron railings and automatic gates open to a wide parking/turning area for a number of cars. A further paved area gives way to a formal garden laid to lawn extending to the one side with raised cultivated beds with green house and shed. The path leads around to the rear to a wide stone terrace and the rear courtyard area and the three substantial stone barns. The courtyard area provides additional parking and has separate access from the lane. The main barn 18x5m constructed of stone under a replaced slate roof and has an internal First Floor, this has historically had planning permission for conversion into a three bedroom holiday accommodation. Adjacent there is a further barn beside the road with double up and over doors being part timbered with replacement slate roof 6.81x8m, having power and light and concrete floor. Further barn 8x5.50m again, of stone with pitched replaced slate roof, concrete floor, power and light.
From the country lane a new five bar gate opens to a good sized paddock which borders a stream and the land extends to about 1.2 acres. Ideal as a pony paddock or hobby farming etc.
It should be noted that further land across the road could be purchased. Please ask the Agent for further details.
What3words - //pounces.wink.shelter
Services - Mains water, electricity connected to the property, oil fire central heating private drainage.
Tenure - Freehold.
Directions - Leave Hereford south initially on the A49 and at the Broadley’s crossroads take the left turn onto the Holme Lacy Road and then at the mini roundabout turn right onto the Hoarwithy Road follow the signs to Little Dewchurch. Pass through the village of Little Dewchurch and continue into Hoarwithy and at the pub turn right and then immediately right along a country lane. After about 400m the property can be seen on the right hand side.
From Ross on Wye and the Wilton Roundabout, take the A49 towards Hereford, taking the second right and follow the country lane to Hoarwithy village. Turn left and follow as above.
Anti Money Laundering - The purchaser will be required to provide sufficient identification to verify their identity in compliance with anti-money laundering regulations. Please note that a fee of £18 (inclusive of VAT) per person will be charged to conduct the necessary anti-money laundering checks. This fee is payable at the time of verification and is non-refundable.
Brochures
Hoarwithy, Hereford- COUNCIL TAXA payment made to your local authority in order to pay for local services like schools, libraries, and refuse collection. The amount you pay depends on the value of the property.Read more about council Tax in our glossary page.
- Ask agent
- PARKINGDetails of how and where vehicles can be parked, and any associated costs.Read more about parking in our glossary page.
- Yes
- GARDENA property has access to an outdoor space, which could be private or shared.
- Yes
- ACCESSIBILITYHow a property has been adapted to meet the needs of vulnerable or disabled individuals.Read more about accessibility in our glossary page.
- Ask agent
Energy performance certificate - ask agent
Hoarwithy, Hereford
Add an important place to see how long it'd take to get there from our property listings.
__mins driving to your place
Get an instant, personalised result:
- Show sellers you’re serious
- Secure viewings faster with agents
- No impact on your credit score
Your mortgage
Notes
Staying secure when looking for property
Ensure you're up to date with our latest advice on how to avoid fraud or scams when looking for property online.
Visit our security centre to find out moreDisclaimer - Property reference 33270394. The information displayed about this property comprises a property advertisement. Rightmove.co.uk makes no warranty as to the accuracy or completeness of the advertisement or any linked or associated information, and Rightmove has no control over the content. This property advertisement does not constitute property particulars. The information is provided and maintained by Sunderlands, Hereford. Please contact the selling agent or developer directly to obtain any information which may be available under the terms of The Energy Performance of Buildings (Certificates and Inspections) (England and Wales) Regulations 2007 or the Home Report if in relation to a residential property in Scotland.
*This is the average speed from the provider with the fastest broadband package available at this postcode. The average speed displayed is based on the download speeds of at least 50% of customers at peak time (8pm to 10pm). Fibre/cable services at the postcode are subject to availability and may differ between properties within a postcode. Speeds can be affected by a range of technical and environmental factors. The speed at the property may be lower than that listed above. You can check the estimated speed and confirm availability to a property prior to purchasing on the broadband provider's website. Providers may increase charges. The information is provided and maintained by Decision Technologies Limited. **This is indicative only and based on a 2-person household with multiple devices and simultaneous usage. Broadband performance is affected by multiple factors including number of occupants and devices, simultaneous usage, router range etc. For more information speak to your broadband provider.
Map data ©OpenStreetMap contributors.







