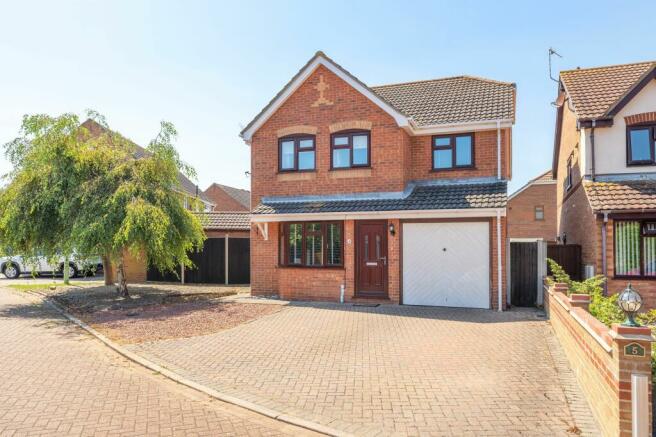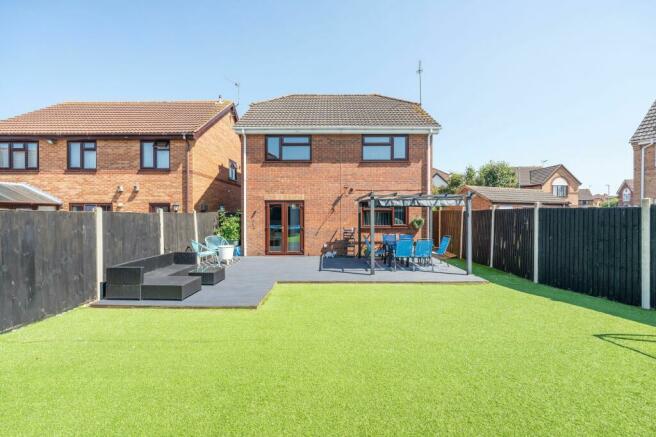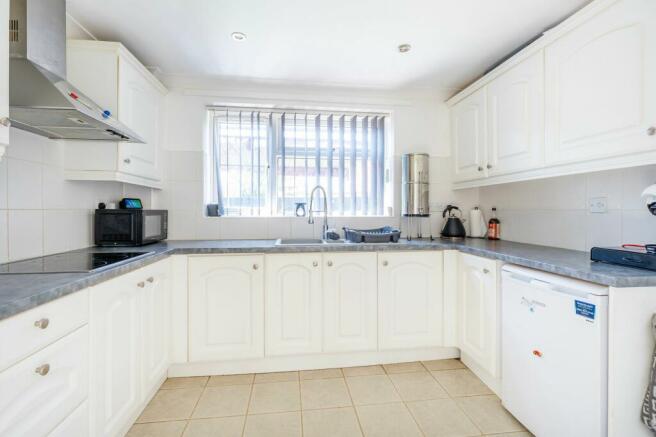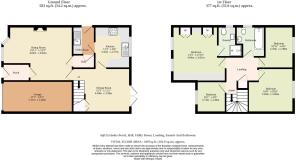
Douglas Close, Carlton Colville

- PROPERTY TYPE
Detached
- BEDROOMS
4
- BATHROOMS
2
- SIZE
1,098 sq ft
102 sq m
- TENUREDescribes how you own a property. There are different types of tenure - freehold, leasehold, and commonhold.Read more about tenure in our glossary page.
Freehold
Key features
- Beautiful detached residence
- Perfect family home to accommodate a busy lifestyle
- Comfortable sitting room - filled with natural light
- Well-equipped kitchen - utility room
- Dining room to encourage family gatherings
- Four bedrooms - one with a private ensuite
- Landscaped garden - fully enclosed for privacy
- Brick-weave driveway & garage
- In close proximity to all local amenities and natural surroundings - school catchment area
Description
This beautiful detached residence presents an exceptional opportunity for someone seeking a perfect family home to accommodate a busy lifestyle. Conveniently located in Carlton Colville, in close proximity to all local amenities, including shops, restaurants, schools, and leisure facilities. Don’t miss the chance to acquire a home that offers the perfect balance of comfort, convenience, and wonderful surroundings.
Location
Carlton Colville is a delightful suburb nestled in the scenic county of Suffolk, England. Situated approximately three miles south-west of the coastal town of Lowestoft, this charming location offers a perfect blend of rural tranquillity and coastal beauty. In close proximity, you can explore the beautiful wetlands and wildlife at Carlton Marshes or take a leisurely stroll and have a picnic in Nicholas Everitt Park.
Despite its peaceful surroundings, Carlton Colville remains well-connected to the wider region, with easy access to Lowestoft Town Centre via the A146. With convenient transportation options, the nearby Lowestoft Train Station offers services on the Wherry and East Suffolk Lines, connecting travellers to both Norwich and Ipswich.
Douglas Close, Carlton Colville
This detached residence boasts a comfortable and contemporary interior that effortlessly blends style with functionality. Upon entering you are greeted by a welcoming entrance hall. Immediately capturing your attention with its warm and inviting ambience is the light-filled sitting room, perfect for showcasing your comfortable furniture, to unwind and relax after a long day.
At the heart of the home is a well-equipped kitchen, fitted with units and appliances to be able to cook your favourite meals. Complemented by a utility room, suitable for your laundry essentials and additional storage space. The dining room encourages gatherings with loved ones, with access out to the patio, perfect for summertime hosting and entertaining.
Ascend to the first floor, where you will encounter four well-appointed bedrooms, each thoughtfully designed to offer relaxation and privacy. The master bedroom flaunts built in storage and a private ensuite, ensuring convenience and ease. The bathroom completes the upper floor, accommodating all family members in the household.
Leading out the double doors onto the patio, where the garden is equally appealing. This entertaining patio is ideal for your outdoor furniture to enjoy the afternoon sunshine or your al-fresco dining parties during the summer months. Following down to the artificial lawn, perfect for your storage shed or summerhouse. Overall this garden is fully enclosed so you can enjoy in seclusion. Additional features of this exceptional property include a brick-weave driveway and garage, providing ample parking space for multiple vehicles and secure storage for belongings.
Agents notes
We understand that this property is freehold.
Connected to mains water, electricity, gas and drainage.
Heating system - Gas central heating
Council Tax Band: C
EPC Rating: C
Disclaimer
Minors and Brady (M&B), along with their representatives, aren’t authorised to provide assurances about the property, whether on their own behalf or on behalf of their client. We don’t take responsibility for any statements made in these particulars, which don’t constitute part of any offer or contract. To comply with AML regulations, £52 is charged to each buyer which covers the cost of the digital ID check. It’s recommended to verify leasehold charges provided by the seller through legal representation. All mentioned areas, measurements, and distances are approximate, and the information, including text, photographs, and plans, serves as guidance and may not cover all aspects comprehensively. It shouldn’t be assumed that the property has all necessary planning, building regulations, or other consents. Services, equipment, and facilities haven’t been tested by M&B, and prospective purchasers are advised to verify the information to their satisfaction through inspection or other means.
Brochures
Property Brochure- COUNCIL TAXA payment made to your local authority in order to pay for local services like schools, libraries, and refuse collection. The amount you pay depends on the value of the property.Read more about council Tax in our glossary page.
- Band: C
- PARKINGDetails of how and where vehicles can be parked, and any associated costs.Read more about parking in our glossary page.
- Yes
- GARDENA property has access to an outdoor space, which could be private or shared.
- Yes
- ACCESSIBILITYHow a property has been adapted to meet the needs of vulnerable or disabled individuals.Read more about accessibility in our glossary page.
- Ask agent
Douglas Close, Carlton Colville
Add an important place to see how long it'd take to get there from our property listings.
__mins driving to your place
Get an instant, personalised result:
- Show sellers you’re serious
- Secure viewings faster with agents
- No impact on your credit score
Your mortgage
Notes
Staying secure when looking for property
Ensure you're up to date with our latest advice on how to avoid fraud or scams when looking for property online.
Visit our security centre to find out moreDisclaimer - Property reference 6582e9ca-ab15-4e09-bb2d-4b114030a645. The information displayed about this property comprises a property advertisement. Rightmove.co.uk makes no warranty as to the accuracy or completeness of the advertisement or any linked or associated information, and Rightmove has no control over the content. This property advertisement does not constitute property particulars. The information is provided and maintained by Minors & Brady, Oulton Broad. Please contact the selling agent or developer directly to obtain any information which may be available under the terms of The Energy Performance of Buildings (Certificates and Inspections) (England and Wales) Regulations 2007 or the Home Report if in relation to a residential property in Scotland.
*This is the average speed from the provider with the fastest broadband package available at this postcode. The average speed displayed is based on the download speeds of at least 50% of customers at peak time (8pm to 10pm). Fibre/cable services at the postcode are subject to availability and may differ between properties within a postcode. Speeds can be affected by a range of technical and environmental factors. The speed at the property may be lower than that listed above. You can check the estimated speed and confirm availability to a property prior to purchasing on the broadband provider's website. Providers may increase charges. The information is provided and maintained by Decision Technologies Limited. **This is indicative only and based on a 2-person household with multiple devices and simultaneous usage. Broadband performance is affected by multiple factors including number of occupants and devices, simultaneous usage, router range etc. For more information speak to your broadband provider.
Map data ©OpenStreetMap contributors.





