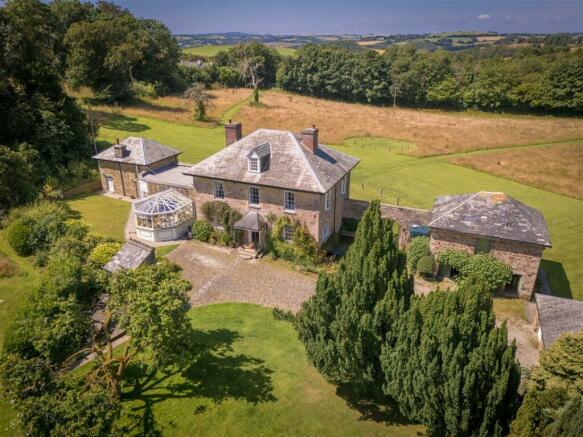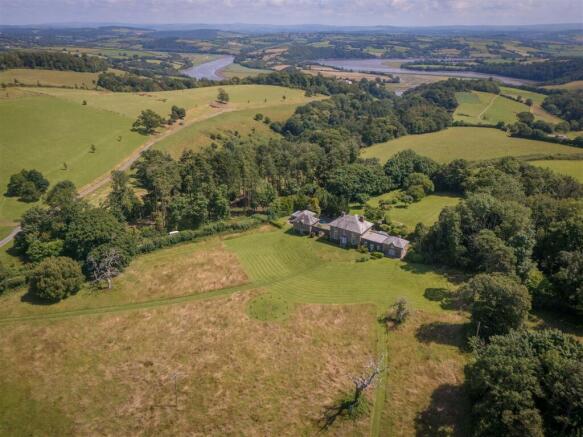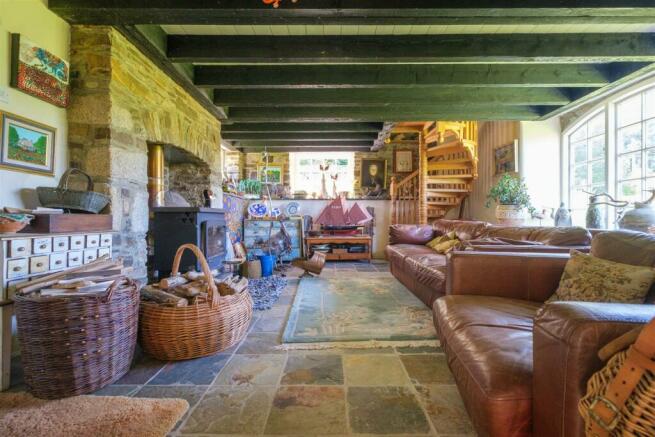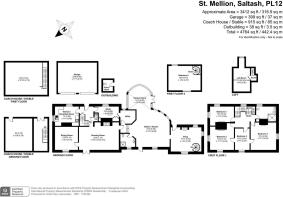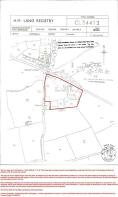St. Mellion

- PROPERTY TYPE
Detached
- BEDROOMS
5
- BATHROOMS
2
- SIZE
Ask agent
- TENUREDescribes how you own a property. There are different types of tenure - freehold, leasehold, and commonhold.Read more about tenure in our glossary page.
Freehold
Description
An architecturally splendid Grade 2 Listed and iconic country house set within about 7 acres of beautiful parkland gardens with woodland and natural areas. About 3412 sq ft, Drawing Room, Dining Room, Kitchen/Breakfast Room, Gallery/Studio, Conservatory, Snug, Usual Domestic Offices, 5 Double Bedrooms, 2 Shower Rooms, Potential Annexe, Various Outbuildings including Former Coach House and Stables and Double Garage, Private and Gated Driveway Parking, Sweeping Lawns.
ST MELLION GOLF RESORT 2 MILES, CARGREEN YACHT CLUB 2 MILES, PLYMOUTH 10 MILES, WHITSAND BAY 12 MILES
Location - Stockadon Villa lies in a coveted position within the Tamar Valley Area of Outstanding Natural Beauty. The Tamar Valley is renowned for its mild and sheltered climate and is popular with nature lovers and artists due to the abundance of natural flora and fauna, the valley is steeped in history and has UNESCO World Heritage Status.
St Mellion has a primary school (rated "Good" by Ofsted) and church, it is also home to the St Mellion International Golf Resort which offers unique 4-star facilities including an AA luxury hotel, leisure centre, Elemis day spa, tennis courts, a European Tour golf course, a brasserie and an award-winning restaurant. Places of interest locally include Pentillie Castle (the setting for the popular Sky 1 drama, Delicious) with it beautiful gardens and the venue for various events, various National Trust properties including Cothele House, The landmark of The Cheeswring on Bodmin Moor and the wide open spaces of the Dartmoor National Park are within an easy drive.
Nearby Cargreen provides facilities for the yachting fraternity and deep water moorings are available on the River Tamar. There are also a number of first class marina facilities on Plymouth waterfront. Saltash has a Waitrose Store on its northern outskirts. The quiet and sheltered beaches of the South Cornish coast at Whitsand Bay are within 12 miles. There is a Montessori Nursery at St Germans (8 miles) and independent schools at Tavistock and Plymouth, the city has a long and historic waterfront together with a mainline railway station (Plymouth to London Paddington 3 hours) and a cross channel ferry port with services to France and Northern Spain. International flights are available from Newquay and Exeter.
Description - Stockadon Villa comprises a fine Grade 2 Listed country house privately situated within fabulous parkland gardens and available on the open market for the first time in 38 years.
Believed to have been the Estate Manager's house for the neighbouring Pentillie Estate the house has been carefully maintained and has many beautiful architectural features of note including a central porch with granite Doric columns, 12-pane sashes, bowed 12-pane sashes on corbels, Gothic arch windows, cornicing and plasterwork amongst many other features. The property benefits from oil fired central heating together with wood burners in the three principal reception rooms to create a comfortable family home of warmth and immense character. The house has fine west aspect with wonderful views over open country taking in the River Tamar and the foothills of Dartmoor.
The accommodation extends to about 3412 sq ft and briefly comprises -
GROUND FLOOR - Reception Hall with central staircase and second private staircase to Attic Room - 23' Drawing Room with original decorative cornice and plasterwork together with a Coalbrookdale wood burner - 14' Dining Room with Woodwarm wood burner - Kitchen/Breakfast Room with dual aspect - 21' Gallery/Studio this room has composite Portuguese marble flooring with French doors to west garden and is open plan to the 14' Conservatory again with French doors to garden - 18' Snug with Woodwarm wood burner and handbuilt spiral staircase rising to Guest Bedroom (5) with vaulted ceiling and Gothic arch window - Laundry Room - Boot Room - Shower Room/WC.
FIRST FLOOR - 4 Double Bedrooms each with fine views - Family Shower Room/WC.
Outside - A pair of wrought iron gates open onto the granite cobbled driveway leading to the courtyard providing ample parking for many cars and access to the Double Garage with Log Store. Traditional Coach House and Stable with corresponding Loft over (about 1000 sq ft), this building may be considered suited for conversion or indeed incorporation into the main residence subject to any consents that may be required. Gardeners WC. There are two further gated entrances on the west boundary.
The patios and seating terraces give way to sweeping lawns and parkland gardens with well established and colourful flower and shrub beds together with mature trees. Of the 7 acres about 1.5 acres comprises mature woodland with a delightful woodland walk, this combined with the natural areas and verges provides the perfect habitat for an abundance of observable flora and fauna.
Epc Rating - Exempt (Listed), Council Tax Band - G - Mains water and electricity. Private Drainage. Ultrafast Full Fibre Broadband available.
Directions - Using Sat Nav - Postcode PL12 6QE
Brochures
St. MellionStockadon Villa - VIDEOBrochure- COUNCIL TAXA payment made to your local authority in order to pay for local services like schools, libraries, and refuse collection. The amount you pay depends on the value of the property.Read more about council Tax in our glossary page.
- Band: G
- LISTED PROPERTYA property designated as being of architectural or historical interest, with additional obligations imposed upon the owner.Read more about listed properties in our glossary page.
- Listed
- PARKINGDetails of how and where vehicles can be parked, and any associated costs.Read more about parking in our glossary page.
- Driveway
- GARDENA property has access to an outdoor space, which could be private or shared.
- Yes
- ACCESSIBILITYHow a property has been adapted to meet the needs of vulnerable or disabled individuals.Read more about accessibility in our glossary page.
- Ask agent
Energy performance certificate - ask agent
St. Mellion
Add an important place to see how long it'd take to get there from our property listings.
__mins driving to your place
Get an instant, personalised result:
- Show sellers you’re serious
- Secure viewings faster with agents
- No impact on your credit score

Your mortgage
Notes
Staying secure when looking for property
Ensure you're up to date with our latest advice on how to avoid fraud or scams when looking for property online.
Visit our security centre to find out moreDisclaimer - Property reference 33271079. The information displayed about this property comprises a property advertisement. Rightmove.co.uk makes no warranty as to the accuracy or completeness of the advertisement or any linked or associated information, and Rightmove has no control over the content. This property advertisement does not constitute property particulars. The information is provided and maintained by Scott Parry Associates, Cornwall. Please contact the selling agent or developer directly to obtain any information which may be available under the terms of The Energy Performance of Buildings (Certificates and Inspections) (England and Wales) Regulations 2007 or the Home Report if in relation to a residential property in Scotland.
*This is the average speed from the provider with the fastest broadband package available at this postcode. The average speed displayed is based on the download speeds of at least 50% of customers at peak time (8pm to 10pm). Fibre/cable services at the postcode are subject to availability and may differ between properties within a postcode. Speeds can be affected by a range of technical and environmental factors. The speed at the property may be lower than that listed above. You can check the estimated speed and confirm availability to a property prior to purchasing on the broadband provider's website. Providers may increase charges. The information is provided and maintained by Decision Technologies Limited. **This is indicative only and based on a 2-person household with multiple devices and simultaneous usage. Broadband performance is affected by multiple factors including number of occupants and devices, simultaneous usage, router range etc. For more information speak to your broadband provider.
Map data ©OpenStreetMap contributors.
