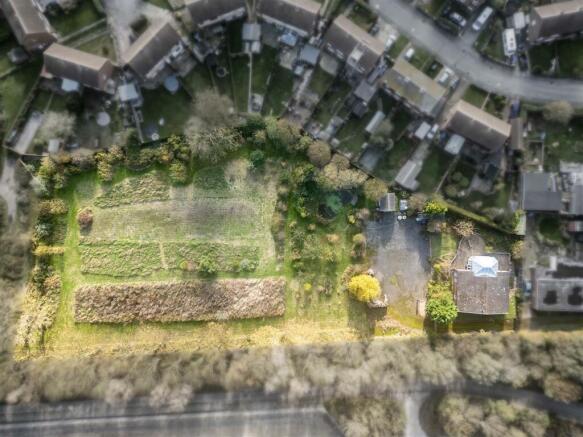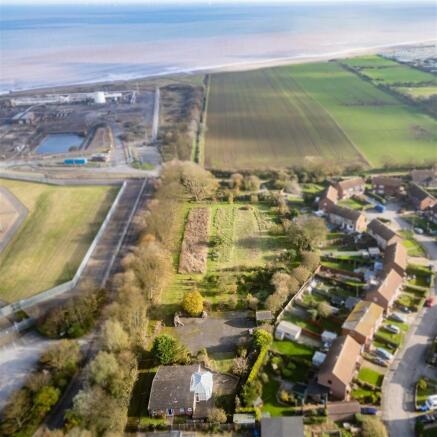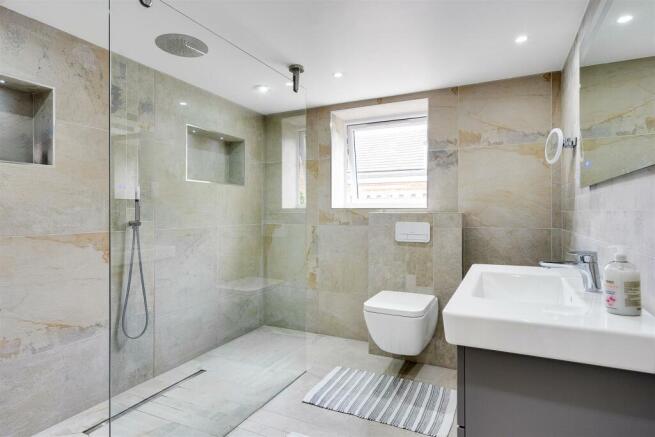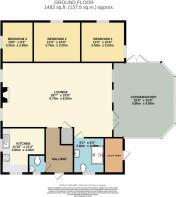Dimlington Road, Easington

- PROPERTY TYPE
Detached Bungalow
- BEDROOMS
3
- BATHROOMS
1
- SIZE
Ask agent
- TENUREDescribes how you own a property. There are different types of tenure - freehold, leasehold, and commonhold.Read more about tenure in our glossary page.
Freehold
Key features
- DETACHED BUNGALOW
- 1.65 ACRES
- THREE BEDROOMS
- NEWLY REFURBISHED
Description
Hallway - A composite front entrance door opens into the hallway with a radiator and access to the WC.
Wc - WC with basin, radiator and uPVC window.
Open Plan Lounge - 8.70 x 6.00 (28'6" x 19'8" ) - Central multi-purpose living room providing plenty of living space and with feature tall windows to both ends offering lots of natural lighting, along with French doors to the rear conservatory. With loft access, two radiators, a deep built-in storage cupboard and a log burning stove set on a tiled hearth.
Kitchen - 3.60 x 3.45 (11'9" x 11'3") - White fitted kitchen units with black worktops, fitted with an electric oven with gas hob and extraction hood, stainless steel sink and drainer, wall mounted gas combi-boiler, space for a vertical fridge freezer, radiator, two uPVC windows and vinyl flooring.
Shower Room - 2.80 x 2.45 (9'2" x 8'0") - Stunning contemporary wet room shower room comprising of a large walk-in shower cubicle with glass screen, rainfall shower head and hand shower, vanity basin with grey unit, WC with concealed cistern, uPVC window, two shower niches with display lights, vanity mirror with light, feature towel radiator and with tiled walls and tiled flooring throughout.
Bedroom One - 3.2 x 3.50 (10'5" x 11'5") - Double bedroom with radiator and two uPVC windows.
Bedroom Two - 3.20 x 3.75 (10'5" x 12'3") - Second double bedroom with radiator and uPVC window.
Bedroom Three - 3.20 x 2.50 (10'5" x 8'2") - Third double bedroom with uPVC window and radiator.
Two Storey Conservatory - 5.60 x 4.80 (18'4" x 15'8") - Tall conservatory spanning the full height of the property under a pitched roof with two ceiling fans, stone tiled flooring, radiator and with two sets of doors opening to the garden.
Utility - Externally accessed utility room with a glazed uPVC door and providing space and plumbing for white goods.
Garden & Garage - Occupying a plot of 1.65 acres in total mostly comprising of a grass land at the rear, surrounded by mature trees and providing a real wildlife haven, especially for birds, whilst equally offering plenty of potential uses as more formal gardens or even potential as a paddock if desired. A gated driveway provides shared vehicle access for this property and the neighbouring property, with a second private set of driveway gates that open through to this property, where the driveway leads beside and behind the property onto an extensive hardstanding courtyard, providing off street parking for multiple vehicles and also seating a brick built garage. A paved patio with feature dwarf walls provides a pleasant seating area that wraps around the conservatory and continues round the to front entrance door. Situated within the garden are a couple of sheds for storage along with a greenhouse and a nature pond that is overlooked by its very own bird hide.
Important Information - Parking: off street parking is available with this property via an extensive courtyard.
Heating & Hot Water: both are provided by a gas fired boiler.
Mobile & Broadband: we understand mobile and broadband (fibre to the cabinet) are available. For more information on providers, predictive speeds and best mobile coverage, please visit Ofcom checker.
The neighbouring property has a right of access across the first portion of a driveway via the set of gates to the roadside, they have no access through the second set of gates however that open into this property.
The property has a restrictive covenant which outlines an uplift charge on the land in the event that it is ever redeveloped as building land then the East Riding of Yorkshire Council will be entitled to a shared of the profits of the increase in value.
The property is next to the Easington Gas Terminal.
Given the proximity to the gas terminal we would advise all buyers check with their mortgage lenders about the suitability of obtaining a mortgage on this property prior to viewing as it likely does not meet the lending criteria for most high street lenders and as such be more suited to a cash buy.
*Please note that the property boundary on the title register is slightly incorrect and that the owner has submitted an application to the Land Registry prior to marketing to amend this and re-draw this property's boundary in the correct position. At the time of marketing we are still awaiting the amended title plan*
Council tax band D.
The property is connected to mains gas and mains drainage.
Brochures
Dimlington Road, EasingtonEPCBrochure- COUNCIL TAXA payment made to your local authority in order to pay for local services like schools, libraries, and refuse collection. The amount you pay depends on the value of the property.Read more about council Tax in our glossary page.
- Band: D
- PARKINGDetails of how and where vehicles can be parked, and any associated costs.Read more about parking in our glossary page.
- Off street
- GARDENA property has access to an outdoor space, which could be private or shared.
- Yes
- ACCESSIBILITYHow a property has been adapted to meet the needs of vulnerable or disabled individuals.Read more about accessibility in our glossary page.
- Ask agent
Dimlington Road, Easington
Add an important place to see how long it'd take to get there from our property listings.
__mins driving to your place
Get an instant, personalised result:
- Show sellers you’re serious
- Secure viewings faster with agents
- No impact on your credit score
Your mortgage
Notes
Staying secure when looking for property
Ensure you're up to date with our latest advice on how to avoid fraud or scams when looking for property online.
Visit our security centre to find out moreDisclaimer - Property reference 33271937. The information displayed about this property comprises a property advertisement. Rightmove.co.uk makes no warranty as to the accuracy or completeness of the advertisement or any linked or associated information, and Rightmove has no control over the content. This property advertisement does not constitute property particulars. The information is provided and maintained by Goodwin Fox, Withernsea. Please contact the selling agent or developer directly to obtain any information which may be available under the terms of The Energy Performance of Buildings (Certificates and Inspections) (England and Wales) Regulations 2007 or the Home Report if in relation to a residential property in Scotland.
*This is the average speed from the provider with the fastest broadband package available at this postcode. The average speed displayed is based on the download speeds of at least 50% of customers at peak time (8pm to 10pm). Fibre/cable services at the postcode are subject to availability and may differ between properties within a postcode. Speeds can be affected by a range of technical and environmental factors. The speed at the property may be lower than that listed above. You can check the estimated speed and confirm availability to a property prior to purchasing on the broadband provider's website. Providers may increase charges. The information is provided and maintained by Decision Technologies Limited. **This is indicative only and based on a 2-person household with multiple devices and simultaneous usage. Broadband performance is affected by multiple factors including number of occupants and devices, simultaneous usage, router range etc. For more information speak to your broadband provider.
Map data ©OpenStreetMap contributors.





