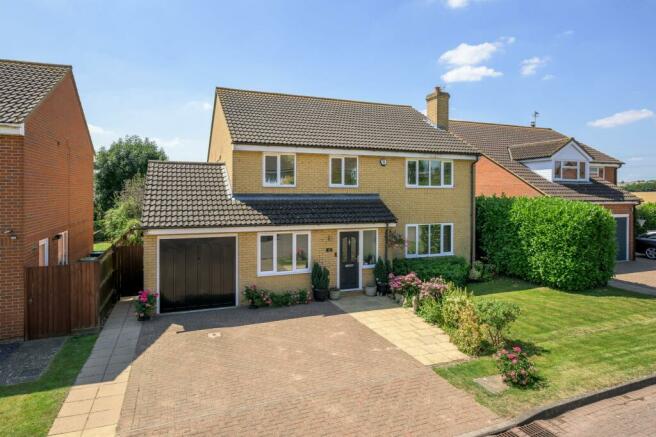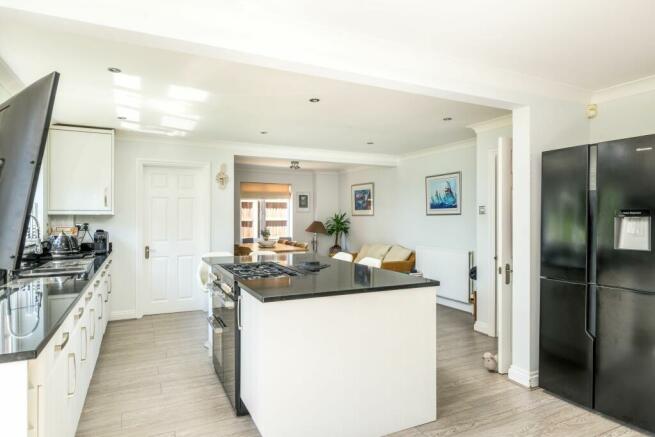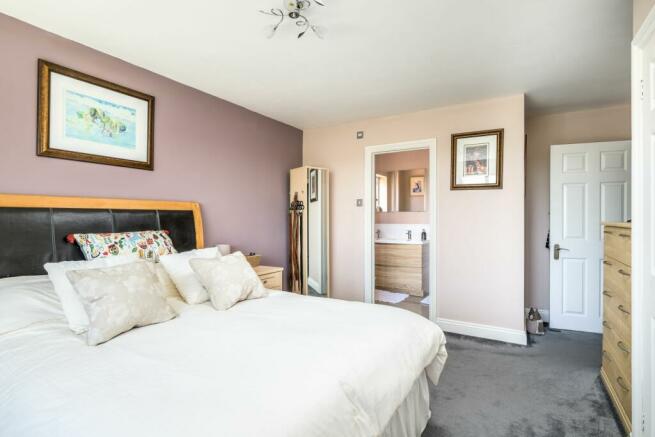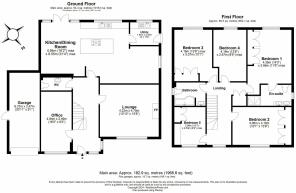
Large 5 Bedroom Detached Home with Open Views Over Farmland.

- PROPERTY TYPE
Detached
- BEDROOMS
5
- BATHROOMS
2
- SIZE
2,139 sq ft
199 sq m
- TENUREDescribes how you own a property. There are different types of tenure - freehold, leasehold, and commonhold.Read more about tenure in our glossary page.
Freehold
Key features
- No Onward chain
- Five-bedroom family home, refurbished 2017-2020
- Open-plan kitchen/dining/living space
- Separate lounge, office and utility room
- Driveway, garage, southwest-facing garden
- Village cul de sac set among countryside
- Easy reach of local schools and amenities
Description
Must be viewed to be fully appreciated and offered Chain free, Stratford Way is all you could want in a family home, substantial size and located in a peaceful private non-estate Cul de Sac with with views overlooking fields and surrounded by fabulous walks.
Back in 2000, the current owners watched as Stratford Way was built, hoping to one day live in this exact house. That day came in 2007, and they moved their family of four from central Marston Moretaine, to the sleepier Lower Shelton. When they first moved to the area from London, it was access across the country that appealed most, with the M1 and the A1 within easy reach, and mainline stations in Bedford and Flitwick.
As both their family and the community have grown, more and more has become available, with a range of amenities and activities. They’ve especially enjoyed bike rides around Millenium Country Park and Stewartby Lakes, walks up to Marston Thrift and to Hungerhill Vineyard, and coffee and cake at village hub Marston Beans. Schools became important when their girls came along, and there’s an Ofsted ‘Good’ lower school in the village, with an upper school in neighbouring Wootton.
After a decade here, they decided to give the house a full refresh and various upgrades. They took their time to get things right, with a wide spectrum of works between 2017 and 2020. The kitchen, with its light-filled and spacious interior has been replaced aswell as all the bathrooms. Finally installing a new boiler, through to adjustments like a Hive heating system and new sockets and switches throughout.
Making the greatest difference was knocking through at the back, which created substantial open-plan space. This layout works so well for a family, and it’s the part of the house they use the most. They’ve been able to host all their friends without it feeling cramped, and the French doors in the sitting area allow for spilling out into the garden.
The kitchen is superb for those who love to cook. There’s granite surfacing, ample storage, a Franke sink, an integrated dishwasher, as well as space for a range and a fridge/freezer. The island has bar seating, quartz surfacing, plus further storage underneath. The adjoining utility is useful for keeping laundry separate, and also has a door for coming in with shopping bags or muddy boots.
To the front of the accommodation, the large lounge affords a secondary relaxation space, complete with a gas fireplace for cosy evenings in. The dedicated office, once the other half of the garage, provides privacy to work, or somewhere for little ones to play, keeping toys tidied away. At one point, the owners considered converting this into an annexe for a parent, as there may be possibility (stp) to extend slightly to the side to make this a self-contained space.
Upstairs, each bedroom is big enough for older children, or to use as something else if needed, with the owners using one as a nail salon, and another as an office/dressing room. Bedroom one benefits from an en suite shower room, the remaining four bedrooms share the family bathroom, and there’s a convenient downstairs cloakroom for guests. The landing also has a large airing cupboard for linen storage. The bedrooms at the back give gorgeous outlooks of green landscapes and the garden.
The garden faces southwest and is perfect for relaxing and entertaining, and is well established, with mature and varied borders bringing lots of colour and life. There’s a patio under a pergola covered with passionflower and shaded by staghorn is, and the sides of the house have further paved areas for either seating or storage. There’s mains-operated lighting for spending evenings outside. A gate at the side leads to the front, where there’s a block-paved driveway for three cars, and a garage for another. The plot totals to 0.11 acres. Being at the end of Stratford Way, the owners have appreciated the quietness of the small close. Children can play safely out front, and there are stunning views of the Bedfordshire countryside behind. This is a lovely location, and this is a truly fantastic family home.
Disclaimer
The information James Kendall Estate Agents has provided is for general informational purposes only and does not form part of any offer or contract. The agent has not tested any equipment or services and cannot verify their working order or suitability. Buyers should consult their solicitor or surveyor for verification.
Photographs shown are for illustration purposes only and may not reflect the items included in the property sale. Please note that lifestyle descriptions are provided as a general indication.
Regarding planning and building consents, buyers should conduct their own inquiries with the relevant authorities.
All measurements are approximate.
Properties are offered subject to contract, and neither James Kendall Estate Agents nor its employees or associated partners have the authority to provide any representations or warranties.
- COUNCIL TAXA payment made to your local authority in order to pay for local services like schools, libraries, and refuse collection. The amount you pay depends on the value of the property.Read more about council Tax in our glossary page.
- Band: F
- PARKINGDetails of how and where vehicles can be parked, and any associated costs.Read more about parking in our glossary page.
- Yes
- GARDENA property has access to an outdoor space, which could be private or shared.
- Yes
- ACCESSIBILITYHow a property has been adapted to meet the needs of vulnerable or disabled individuals.Read more about accessibility in our glossary page.
- Ask agent
Energy performance certificate - ask agent
Large 5 Bedroom Detached Home with Open Views Over Farmland.
Add your favourite places to see how long it takes you to get there.
__mins driving to your place
A message from James Kendall
At JKEA our mission is to be the most remarkable Estate Agent in the three counties. We are committed to our Team, Clients and our Community.
We are an Estate Agent specialising in exceptional and beautiful homes throughout Beds, Bucks, Herts & Northants.
Your mortgage
Notes
Staying secure when looking for property
Ensure you're up to date with our latest advice on how to avoid fraud or scams when looking for property online.
Visit our security centre to find out moreDisclaimer - Property reference 173389a3-6008-480c-b184-939d861969f2. The information displayed about this property comprises a property advertisement. Rightmove.co.uk makes no warranty as to the accuracy or completeness of the advertisement or any linked or associated information, and Rightmove has no control over the content. This property advertisement does not constitute property particulars. The information is provided and maintained by James Kendall, Bedford. Please contact the selling agent or developer directly to obtain any information which may be available under the terms of The Energy Performance of Buildings (Certificates and Inspections) (England and Wales) Regulations 2007 or the Home Report if in relation to a residential property in Scotland.
*This is the average speed from the provider with the fastest broadband package available at this postcode. The average speed displayed is based on the download speeds of at least 50% of customers at peak time (8pm to 10pm). Fibre/cable services at the postcode are subject to availability and may differ between properties within a postcode. Speeds can be affected by a range of technical and environmental factors. The speed at the property may be lower than that listed above. You can check the estimated speed and confirm availability to a property prior to purchasing on the broadband provider's website. Providers may increase charges. The information is provided and maintained by Decision Technologies Limited. **This is indicative only and based on a 2-person household with multiple devices and simultaneous usage. Broadband performance is affected by multiple factors including number of occupants and devices, simultaneous usage, router range etc. For more information speak to your broadband provider.
Map data ©OpenStreetMap contributors.





