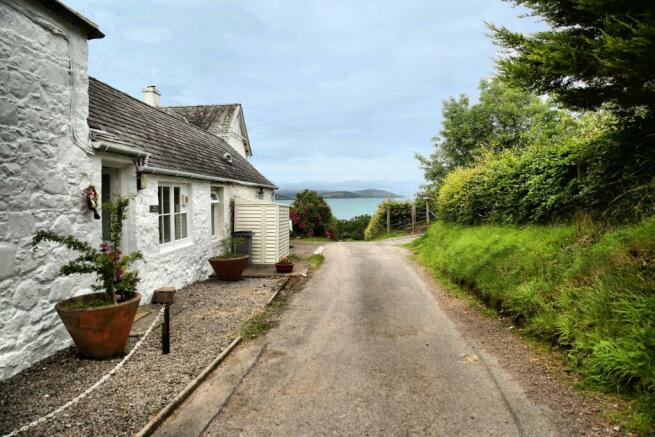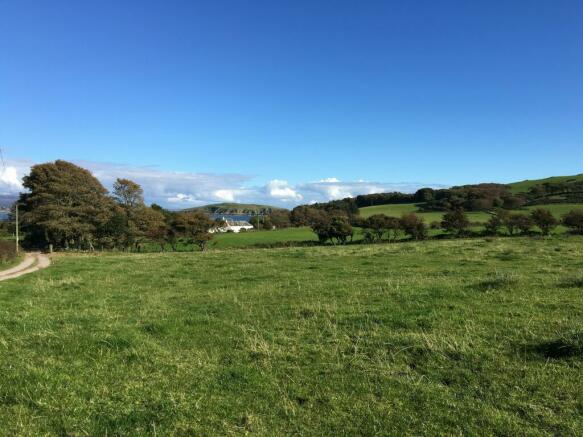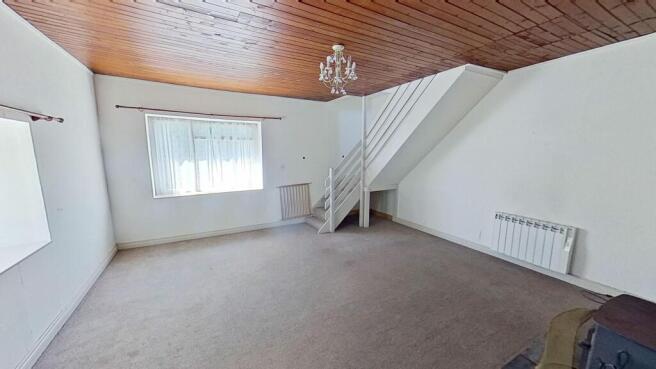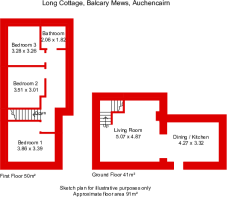Long Cottage, Auchencairn

- PROPERTY TYPE
House
- BEDROOMS
3
- BATHROOMS
1
- SIZE
Ask agent
- TENUREDescribes how you own a property. There are different types of tenure - freehold, leasehold, and commonhold.Read more about tenure in our glossary page.
Ask agent
Key features
- Electric Heating
- Fireplace / Stove
- Private Parking
- Chain Free
- Investment Property
- Rural
- Neutral Decor
- Rural Coastal Location
- No Onward Chain
- Ideal Bolt Hole or Buy to Let
Description
Island.
Auchencairn itself is a delightful Galloway village close to Auchencairn Bay, an inlet of the Solway Firth, located approximately 10 miles east of Kirkcudbright and 7 miles west of Dalbeattie. The village itself has a range of local facilities including primary school, garage, Post Office, church, an award winning community garden and bowling green and
sits very close to the Balcary Bay Country House Hotel. There is a renowned coastal cliff walk nearby which includes a circular walk to a lochan and views across to the Lake District.
Nearby Castle Douglas is a thriving Galloway market town lying approximately 18 miles southwest of Dumfries and enjoying an enviable range of shops and other facilities in a town now promoted and known as the “Food Town”
.
The southwest of Scotland is a genuinely rural area with its gentle rolling landscape, mild climate and dramatic coastline. The area has a good range of sport and outdoor activities with core path walking routes and cycle routes on the door step with opportunities to take shooting in the area, fishing on the nearby rivers and of course golf. The Solway is also a popular yachting destination enjoying excellent facilities at Kirkcudbright and nearby Kippford.
ACCOMMODATION
Single glazed entrance door leading to:-
DINING KITCHEN (4.27m x 3.32m)
Single glazed windows to front facing southeast with wide wooden shelves. Newlec extractor fan. Stripped wooden floor. Fitted base unit with dark granite effect formica work surface. Stainless steel sink with single drainer and stainless steel splash back. Slot-in Zanussi electric cooker with stainless steel splash back. Wall mounted electric
switchgear. Plumbing for automatic washing machine. Rointe Kyros programmable electric radiator. Access hatch to loft. Heat alarm. Archway leading to:
OPEN PLAN LIVING ROOM/DINING ROOM (5.07m x 4.87m)
Dual aspect. Southeast facing uPVC double glazed window to front with wide wooden window shelf. Southwest facing large single glazed window with wide painted wooden window shelf. Stripped wooden floor. Wood panelled ceiling. Smoke alarm. Cast iron multi fuel stove set on slabbed hearth with metal backing plate. Rointe Kyros
programmable electric radiator. TV point. Telephone/internet point. Heat alarm. Staircase leading to first floor level with painted wooden ranch style balustrade. Understairs storage area.
FIRST FLOOR
Carpeted staircase to first floor landing.
LANDING
Smoke alarm. Part coombed ceiling with velux roof light.
DOUBLE BEDROOM 1 (3.86m narrowing to 2.63m x 3.39m)
Coombed ceilings. Velux roof light facing southwest with integrated blind to side. Rointe Kyros programmable electric radiator.
UPPER REAR HALL
Leading to other 2 bedrooms and bathroom. Coombed ceiling. Velux roof light to side facing northeast.
DOUBLE BEDROOM 2 (3.51m narrowing to 2.67m x 3.01m)
Access hatch. Part coombed ceiling with large velux roof light to side facing southwest with fitted blind. Rointe Kyros programmable electric radiator. Smoke alarm.
DOUBLE BEDROOM 3 (3.28m x 2.62m widening to 3.26m)
Part coombed ceiling. Large Velux roof light to side facing southwest with fitted blind. Rointe Kyros programmable electric radiator.
BATHROOM (2.06m x 1.82m)
Velux roof light to side facing northeast. Mainly tiled. Modern suite of WC, wash hand basin and bath. Shaver point. Shower curtain and rail. Mira Zest instant electric shower. Rointe Kyros electric heated towel rail.
GARDENS
The property is located on the corner and beyond the quiet, single track lane to the side, there is a raised area of exclusive garden ground laid mainly to grass with a gravelled patio area for outside dining with wooden steps and wooden fence surround. Open views across farmland. Large Asgard steel bike storage shed/ garden store. A gravelled area immediately outside the front door offers further seating with views down towards the Bay
BURDENS
Rateable value for this property is £2,800.
ENERGY PERFORMANCE RATING
The Energy Efficiency Rating for this property is a Band F
SERVICES
The agents assume that the subjects are served by mains water, mains electricity and private septic tank drainage but no guarantee can be given at this stage
Brochures
Particulars- COUNCIL TAXA payment made to your local authority in order to pay for local services like schools, libraries, and refuse collection. The amount you pay depends on the value of the property.Read more about council Tax in our glossary page.
- Ask agent
- PARKINGDetails of how and where vehicles can be parked, and any associated costs.Read more about parking in our glossary page.
- Yes
- GARDENA property has access to an outdoor space, which could be private or shared.
- Yes
- ACCESSIBILITYHow a property has been adapted to meet the needs of vulnerable or disabled individuals.Read more about accessibility in our glossary page.
- Ask agent
Energy performance certificate - ask agent
Long Cottage, Auchencairn
Add an important place to see how long it'd take to get there from our property listings.
__mins driving to your place
Get an instant, personalised result:
- Show sellers you’re serious
- Secure viewings faster with agents
- No impact on your credit score
Your mortgage
Notes
Staying secure when looking for property
Ensure you're up to date with our latest advice on how to avoid fraud or scams when looking for property online.
Visit our security centre to find out moreDisclaimer - Property reference TUKEC01-01. The information displayed about this property comprises a property advertisement. Rightmove.co.uk makes no warranty as to the accuracy or completeness of the advertisement or any linked or associated information, and Rightmove has no control over the content. This property advertisement does not constitute property particulars. The information is provided and maintained by Williamson & Henry, Kirkcudbright. Please contact the selling agent or developer directly to obtain any information which may be available under the terms of The Energy Performance of Buildings (Certificates and Inspections) (England and Wales) Regulations 2007 or the Home Report if in relation to a residential property in Scotland.
*This is the average speed from the provider with the fastest broadband package available at this postcode. The average speed displayed is based on the download speeds of at least 50% of customers at peak time (8pm to 10pm). Fibre/cable services at the postcode are subject to availability and may differ between properties within a postcode. Speeds can be affected by a range of technical and environmental factors. The speed at the property may be lower than that listed above. You can check the estimated speed and confirm availability to a property prior to purchasing on the broadband provider's website. Providers may increase charges. The information is provided and maintained by Decision Technologies Limited. **This is indicative only and based on a 2-person household with multiple devices and simultaneous usage. Broadband performance is affected by multiple factors including number of occupants and devices, simultaneous usage, router range etc. For more information speak to your broadband provider.
Map data ©OpenStreetMap contributors.




