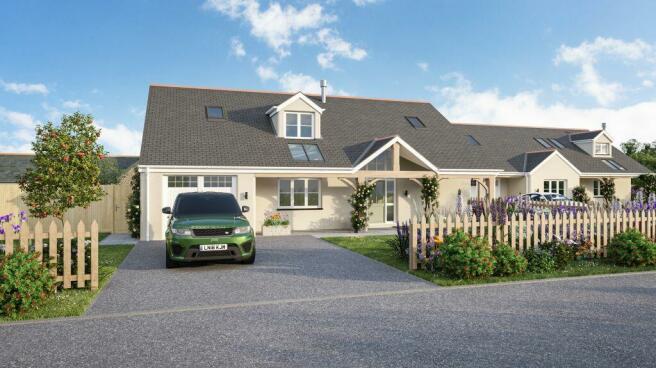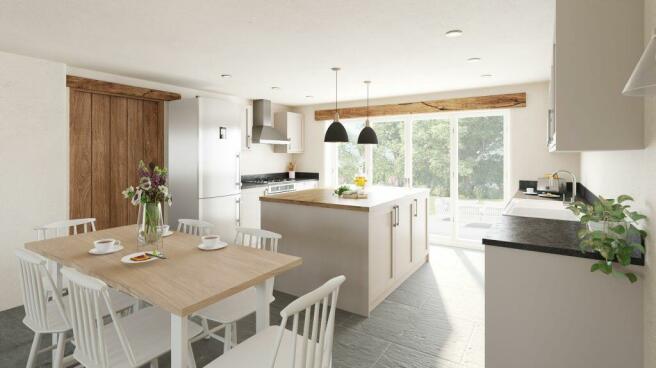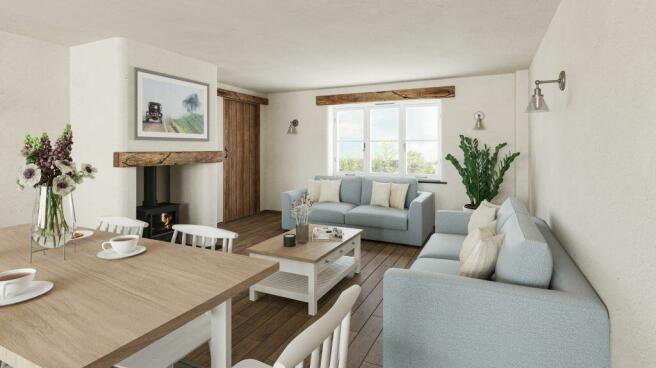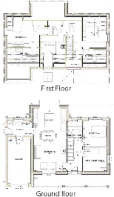
Honnacotts Meadow, Bradworthy, EX22

- PROPERTY TYPE
Detached
- BEDROOMS
4
- BATHROOMS
3
- SIZE
Ask agent
- TENUREDescribes how you own a property. There are different types of tenure - freehold, leasehold, and commonhold.Read more about tenure in our glossary page.
Freehold
Key features
- New Cottage-inspired home with a host of character, to be completed at the end of 2024
- Energy efficient, super-insulated, with air source heat pump
- Traditional timber-framed front elevation with double driveway
- Craftsman-made, oak stairs with glass balustrades
- Downstairs bedroom and shower room
- Toasty underfloor heating throughout ground floor
- Real slate and oak floors
- Timber beams above windows and doors
- Oak, ledged, plank doors with hand-forged pewter ironmongery
- Cosy log burner set in a beamed fireplace
Description
Located on the north side of the pretty village of Bradworthy in North Devon, Jays
Cottage is one of five unique, cottage-style homes on the select new Honnacotts
development. Built by craftsmen with an abundance of natural materials, this lovely
home is filled with character and old country charm.
An Energy-Efficient, Cottage-Like Home
Compared to an old draughty cottage, this modern new build home has much
lower running costs thanks to the installation of an air source heat pump, underfloor
heating, and the latest thermal efficient insulations. Unlike the bland rooms of
standard new build properties, this cottage has been built with softly rounded walls
creating the warmth and welcome of old country homes for which Devon is
renowned.
In addition to the three bedrooms upstairs, including a spacious master ensuite
bedroom, there is also a downstairs bedroom and bathroom to comfortably
accommodate family or guests and a further room to lend itself perfectly to being
either a snug or fifth bedroom.
The sheltering, timber-framed entrance to this cottage invites you to come inside
where you will notice straight away the beautiful solid oak staircase and internal
doors, set perfectly against the soft-edged walls and natural slate flooring.
Kitchen/Dining/Sitting Room
The open-plan double-aspect living area (4.4m x 8.3m) is a wonderful space to
spend time with family and friends, offering plenty of dining area and comfortable
sitting, complete with a cosy log burner set in a beamed, cottage-like fireplace. The
traditional shaker-style kitchen with its island will offer plenty of room for storage and
preparation. Here, the bifold doors allow light to flood in and give easy access to
the patio and the large back garden for alfresco dining. The floor to the kitchen is a timeless, natural slate, and both this and the wood floors of the sitting area
benefit from under-floor heating running throughout the ground floor.
Laundry Room
The laundry room (2.9m x 1.9m) has a door to the garden, making it easy when
hanging washing out or returning from a country walk with muddy boots. This useful
room also has convenient access to the integral garage.
Downstairs Bedroom/s 4/5
With the addition of a downstairs fourth bedroom (3.2m x 1.2m) with a large window
looking out onto the back garden, and a downstairs bathroom (1.9m x 2.0m), as well
as a snug/office/fifth bedroom (3.1m x 3.1m), this cottage lends itself to
accommodating visitors or relatives and will offer plenty of space for a growing
family.
Master Bedroom
The master bedroom (4.0m x 4.3m) is light and spacious with a pretty dormer
window to the rear and a second, full-length window looking out to the side. It
also has a beautiful handmade fitted, oak fronted wardrobe for storing away your
clothes. As with all the bathrooms at Honnacotts, the ensuite shower room (1.9m x
4.3m) is partly tiled in a soft neutral colour, with the floor in a natural slate colour,
non-slip ceramic tile. An electric point above the sink allows for a cabinet with
lighting, shaving, and toothbrush charging. A lovely heated towel rail means warm
towels await you after a bath.
Bedrooms 2 and 3
Bedroom two (3.4m x 4.0m) has the added interest of a dormer window as does
bedroom three (3.7m x 3.1m). The family shower room (2.8m x 3.1m) is situated
between the two.
Stairwell Feature
Notably, the stairwell is quite a feature of this lovely modern cottage.
Bathed in light from a bespoke glass window to the front and a roof light above, the
craftsman-made, solid wood staircase with its glass balustrading allows plentiful
light to reflect around the walls.
Garage
The garage (5.9m x 3.0m) includes a retractable door that can easily be
automated. It is also built with the capacity to install an electric car charger.
Should you ever wish, the space has the potential to be converted to extend the
downstairs living area as it is constructed to the same cavity wall specification
as the rest of the house.
Gardens
The gardens to the front of the property have a 3ft boundary natural picket fence
that edges the lawn, creating a wonderful opportunity to design and plant with your
favourite cottage garden flowers. A pathway leads from your driveway to your
front doorstep, finished in a natural non-slip ceramic slate. The
generous back gardens are laid to lawn with a patio leading out from the kitchen.
The perfect space for extending your living area outside in the summer months.
There is also an outside tap for filling your birdbath and watering your plants and
a handy electric socket for perhaps a sprinkle of fairy lights.
The surrounding countryside with its glorious meadows, Devon banks, and
hedgerows are filled with wildflowers, from primroses and cow parsley in early spring
to the bluebells, foxgloves, oxeye daisies, as well as the late summer abundant
harvests of blackberries and sloes for delicious puddings and preserves.
Honnacotts is a very convenient location, just a level few minutes walk from the
village square, the center of Bradworthy, with its wealth of amenities. In fact, almost
everything you need can be found in the village, including an award-winning primary
school, a doctor’s surgery, food and household supplies as well as a garage for fuel
and repairs. All this with beautiful countryside on your doorstep and the glorious
North Devon and Cornwall coastline just a short trip away, the development is well
worth a visit.
Room Sizes
Living area: 4.4m x 8.3m
Snug: 3.1m x 3.1m
Laundry Room: 2.9m x 1.9m
Bedroom 4: 3.2m x 1.2m
Bathroom: 1.9m x 2.0m
Garage: 5.9m x 3.0m
Bedroom 1: 4.0m x 4.3m
Ensuite: 1.9m x 4.3m
Bedroom 2: 3.4m x 4.0m
Bedroom 3: 3.7m x 3.1m
Shower room: 2.8m x 3.1m
Gross internal floor area (excluding garage): 150m²
For all enquiries, viewing requests or to create your own listing please visit the Emoov website.
Brochures
Book a viewing- COUNCIL TAXA payment made to your local authority in order to pay for local services like schools, libraries, and refuse collection. The amount you pay depends on the value of the property.Read more about council Tax in our glossary page.
- Ask agent
- PARKINGDetails of how and where vehicles can be parked, and any associated costs.Read more about parking in our glossary page.
- Yes
- GARDENA property has access to an outdoor space, which could be private or shared.
- Yes
- ACCESSIBILITYHow a property has been adapted to meet the needs of vulnerable or disabled individuals.Read more about accessibility in our glossary page.
- Ask agent
Energy performance certificate - ask agent
Honnacotts Meadow, Bradworthy, EX22
Add your favourite places to see how long it takes you to get there.
__mins driving to your place
With decades of experience in the online sales and lettings sectors, prospective clients can be assurred they are in capable hands with Emoov. A small, family run business with an emphasis on friendly and responsive customer service, we at Emoov strive to provide invaluable peace of mind when navigating the property market. Offering a smooth and efficient online service, our team seek to take the hassle and unnecessary expense out of selling and letting with ease and convinience, saving our vendors and landlords thousands of pounds!
The simplicity of our online platform allows our clients to add their photographs and property details themselves, tailor their listings to their individual needs, and amend details at any time. We also offer a range of optional add-on features that cover everything a vendor or landlord would need to sell or let their property.
With Emoov, you can sell your property from only £295, or let your property for as little as £39.50. Our expertise and advice is just a call or email away, ensuring clients have the utmost confidence in the process. Whether you are a vendor looking to sell a property, or a landlord seeking to let a property, please get in touch to find out more.
Your mortgage
Notes
Staying secure when looking for property
Ensure you're up to date with our latest advice on how to avoid fraud or scams when looking for property online.
Visit our security centre to find out moreDisclaimer - Property reference 2851. The information displayed about this property comprises a property advertisement. Rightmove.co.uk makes no warranty as to the accuracy or completeness of the advertisement or any linked or associated information, and Rightmove has no control over the content. This property advertisement does not constitute property particulars. The information is provided and maintained by Emoov, Chelmsford. Please contact the selling agent or developer directly to obtain any information which may be available under the terms of The Energy Performance of Buildings (Certificates and Inspections) (England and Wales) Regulations 2007 or the Home Report if in relation to a residential property in Scotland.
*This is the average speed from the provider with the fastest broadband package available at this postcode. The average speed displayed is based on the download speeds of at least 50% of customers at peak time (8pm to 10pm). Fibre/cable services at the postcode are subject to availability and may differ between properties within a postcode. Speeds can be affected by a range of technical and environmental factors. The speed at the property may be lower than that listed above. You can check the estimated speed and confirm availability to a property prior to purchasing on the broadband provider's website. Providers may increase charges. The information is provided and maintained by Decision Technologies Limited. **This is indicative only and based on a 2-person household with multiple devices and simultaneous usage. Broadband performance is affected by multiple factors including number of occupants and devices, simultaneous usage, router range etc. For more information speak to your broadband provider.
Map data ©OpenStreetMap contributors.





