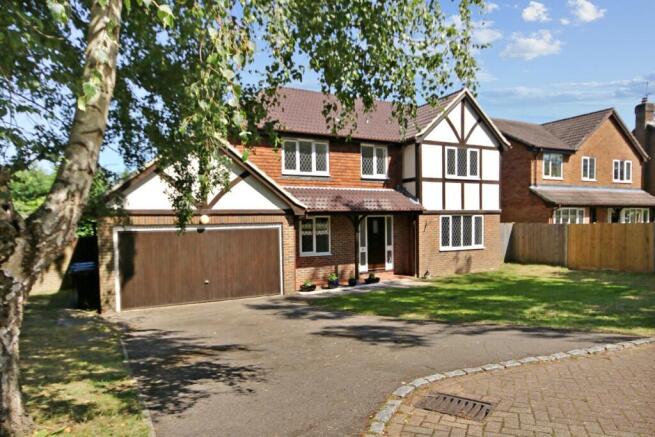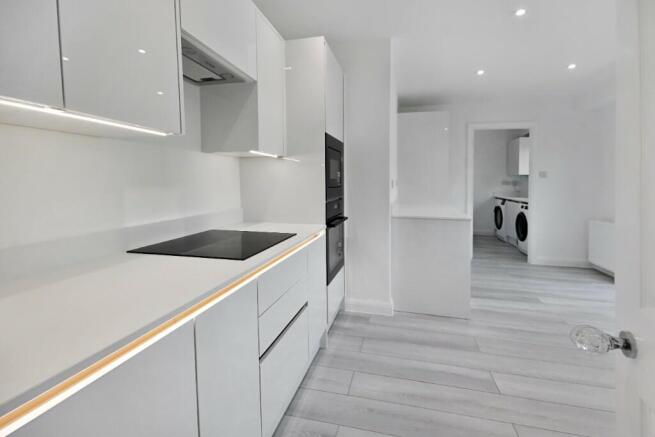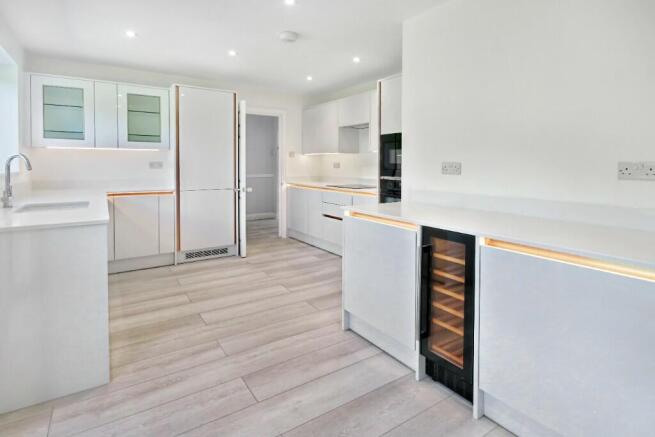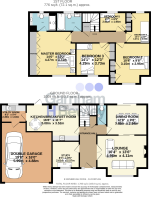
Kinnibrugh Drive, RH7

- PROPERTY TYPE
Detached
- BEDROOMS
5
- BATHROOMS
2
- SIZE
1,785 sq ft
166 sq m
- TENUREDescribes how you own a property. There are different types of tenure - freehold, leasehold, and commonhold.Read more about tenure in our glossary page.
Freehold
Key features
- Five Bedroom Detached Family Home
- Three Reception Rooms
- Tastefully Fitted Kitchen with Integrated Appliances
- Utility Room & Downstairs WC
- Luxurious Family Bathroom Ensuite
- Large Corner Plot Garden
- Ample Driveway Parking & Double Garage
- No Onward Chain
Description
The ground floor accommodation consists of an inviting reception hall, downstairs WC, spacious lounge with bay window to the front aspect providing plenty of light, double doors through to the dining room which enjoys patio sliding doors to the private rear garden. The kitchen is fitted with a comprehensive range of wall and base level units with area of work surfaces, inset sink/drainer, five ring electric hob, double electric oven, space for kitchen appliances, window to the rear aspect and a door to the garden. Off the kitchen is a useful utility room which has access to the integral double garage benefiting from an electric up and over door. The ground floor also has the luxury of a study to the front aspect.
The first floor accommodation consists of five bedrooms of which the master bedroom has the benefit of a range of fitted bedroom furniture and a well appointed ensuite shower room. The family bathroom has a panel-enclosed bathtub with shower above, low-level WC, wash-hand basin, part tiled walls and a window to the rear aspect. On the landing there is a window overlooking the garden and a loft hatch with pull down ladder leading to a mostly boarded loft space.
Outside, to the front of the property is driveway parking, an expanse of lawn to the front and side and access to the rear garden. The delightful rear garden enjoys a large expanse of lawn with a variety of mature hedging which borders the property and a large patio area. The property has further scope to extend into the loft space and above the garage subject to planning permission. The village primary school is a stone's throw away and Dormansland mainline railway station is within close proximity.
Accommodation:
Ground Floor:
Reception Hall
15' 0" x 5' 6" (4.57m x 1.68m)
Downstairs W.C.
Lounge
16' 4" x 13' 6" (4.98m x 4.11m)
Dining Room
12' 8" x 9' 8" (3.86m x 2.95m)
Kitchen/Breakfast Room
16' 8" x 11' 7" (5.08m x 3.53m)
Utility Room
8' 2" x 5' 4" (2.49m x 1.63m)
Study
8' 7" x 8' 5" (2.62m x 2.57m)
First Floor:
Master Bedroom
14' 0" x 12' 2" (4.27m x 3.71m)
En-suite
Bedroom 2
10' 4" x 9' 8" (3.15m x 2.95m)
Bedroom 3
14' 1" x 12' 3" (4.29m x 3.73m)
Bedroom 4
10' 1" x 6' 9" (3.07m x 2.06m)
Bedroom 5
6' 7" x 6' 5" (2.01m x 1.96m)
Family Bathroom
Outside:
Double Garage
19' 8" x 16' 0" (5.99m x 4.88m
Brochures
Brochure 1- COUNCIL TAXA payment made to your local authority in order to pay for local services like schools, libraries, and refuse collection. The amount you pay depends on the value of the property.Read more about council Tax in our glossary page.
- Ask agent
- PARKINGDetails of how and where vehicles can be parked, and any associated costs.Read more about parking in our glossary page.
- Garage,Driveway
- GARDENA property has access to an outdoor space, which could be private or shared.
- Patio,Private garden,Enclosed garden,Rear garden,Back garden
- ACCESSIBILITYHow a property has been adapted to meet the needs of vulnerable or disabled individuals.Read more about accessibility in our glossary page.
- Ask agent
Kinnibrugh Drive, RH7
Add an important place to see how long it'd take to get there from our property listings.
__mins driving to your place
Get an instant, personalised result:
- Show sellers you’re serious
- Secure viewings faster with agents
- No impact on your credit score



Your mortgage
Notes
Staying secure when looking for property
Ensure you're up to date with our latest advice on how to avoid fraud or scams when looking for property online.
Visit our security centre to find out moreDisclaimer - Property reference 28020832. The information displayed about this property comprises a property advertisement. Rightmove.co.uk makes no warranty as to the accuracy or completeness of the advertisement or any linked or associated information, and Rightmove has no control over the content. This property advertisement does not constitute property particulars. The information is provided and maintained by Garnham H Bewley, East Grinstead. Please contact the selling agent or developer directly to obtain any information which may be available under the terms of The Energy Performance of Buildings (Certificates and Inspections) (England and Wales) Regulations 2007 or the Home Report if in relation to a residential property in Scotland.
*This is the average speed from the provider with the fastest broadband package available at this postcode. The average speed displayed is based on the download speeds of at least 50% of customers at peak time (8pm to 10pm). Fibre/cable services at the postcode are subject to availability and may differ between properties within a postcode. Speeds can be affected by a range of technical and environmental factors. The speed at the property may be lower than that listed above. You can check the estimated speed and confirm availability to a property prior to purchasing on the broadband provider's website. Providers may increase charges. The information is provided and maintained by Decision Technologies Limited. **This is indicative only and based on a 2-person household with multiple devices and simultaneous usage. Broadband performance is affected by multiple factors including number of occupants and devices, simultaneous usage, router range etc. For more information speak to your broadband provider.
Map data ©OpenStreetMap contributors.





