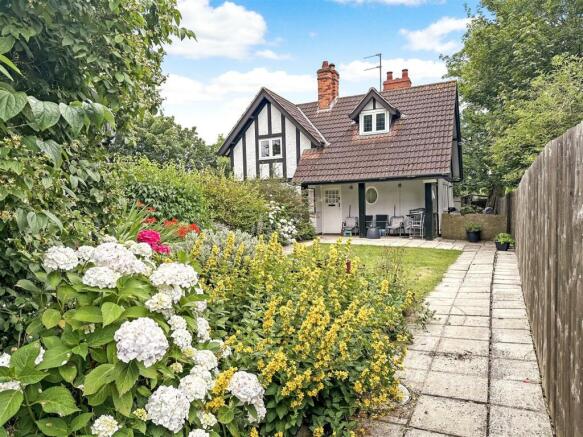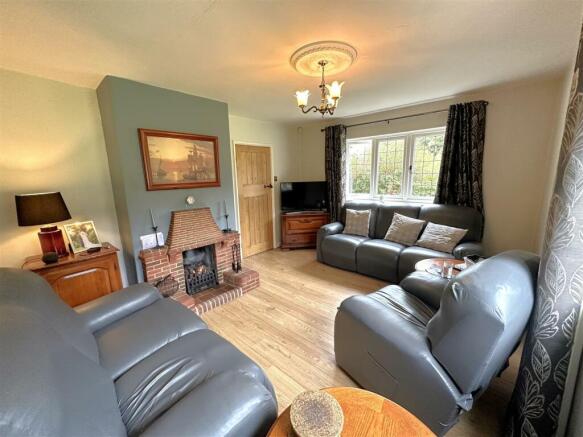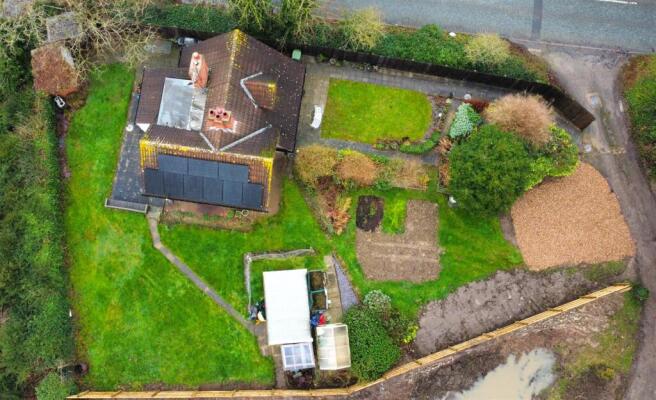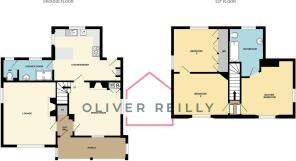The Cottage, Beacon Hill Road, Newark

- PROPERTY TYPE
Detached
- BEDROOMS
3
- BATHROOMS
2
- SIZE
Ask agent
- TENUREDescribes how you own a property. There are different types of tenure - freehold, leasehold, and commonhold.Read more about tenure in our glossary page.
Freehold
Key features
- INDIVIDUAL DETACHED COTTAGE
- THREE DOUBLE BEDROOMS
- TWO DUAL-ASPECT RECEPTION ROOMS
- CONTEMPORARY BREAKFAST KITCHEN
- GF SHOWER ROOM & FIRST FLOOR BATHROOM
- WRAP-AROUND PLOT & GRAVELLED DRIVEWAY
- NON-ESTATE LOCATION. CLOSE TO TOWN CENTRE!
- EASE OF ACCESS ONTO A1 & A46
- EXCELLENT SCOPE & POTENTIAL INSIDE & OUT
- HIGHLY UNIQUE & CHARACTERFUL! Tenure: Freehold EPC 'C'
Description
This will be sure to CATCH YOU EYE! Holding a high-degree of kerb appeal, in an almost un-detected non-estate position. Conveniently positioned for ease of access onto the A1, A46 and to Newark Town Centre. Surrounded by heaps of excellent local amenities. Including two Train Stations. One of which hosts a DIRECT LINK TO LONDON KINGS CROSS STATION. 'The Cottage' is an alluring, quaint and immensely cute detached stand-alone home. Retaining a strong level of history and charming kerb appeal. The property stands on a wonderful wrap-around plot and presents superb scope for a purchaser to inject their own personality. Both inside and out. The property's accommodation comprises: Large storm porch, an entrance hall, well-appointed DUAL-ASPECT lounge with a wonderful exposed fireplace, with inset gas fire, a separate DUAL-ASPECT dining room with port-hold window. Leading into a stylish contemporary breakfast kitchen, ground floor shower room and separate W.C. The first floor hosts THREE DOUBLE BEDROOMS and an en-suite bathroom, located off the master bedroom. Externally, the cottage retains a high-degree of privacy, with well-tended front, side and rear gardens and a detached concrete store. There is a gravelled MULTI-VEHCILE DRIVEWAY located in front of the cottage, via a shared driveway, off Beacon Hill Road. Further benefits of this individual and EYE-CATCHING home include uPVC double glazing, gas fired central heating and provision for solar panels. (Not included in the sale). This truly is ONE-OF-A KIND and SEEING IS BELIEVING!... in order to fall for the quaint and quirky features. Matched by endless possibilities to take this home to the next level!
Storm Porch: - 4.65m x 1.42m (15'3 x 4'8) - Providing an extensive paved seating area, two electric heaters, three timber pillars, a window to the left and right side elevation. Access to the front entrance door.
Entrance Hall: - 1.42m x 1.09m (4'8 x 3'7) - Access via an obscure pained hardwood front door. Providing laminate flooring, a ceiling light fitting and a fitted storage cupboard with sensor light. Access into both reception rooms.
Dual-Aspect Lounge: - 4.22m x 3.58m (13'10 x 11'9) - A well appointed reception room. Providing laminate flooring, a ceiling rose with light fitting, a TV point, exposed brick fireplace housing an inset gas fire with tiled hearth, pained uPVC double glazed window to the front and side elevation.
Dual-Aspect Dining Room: - 3.61m x 3.51m (11'10 x 11'6) - A further spacious reception room. Providing laminate flooring, a ceiling rose with light fitting, a central feature fireplace housing a inset gas fire, with a raised hearth and a decorative wooden surround with mirror above. A fitted storage cupboard houses the gas 'WORCESTER' boiler. Single glazed wooden port hole window to the front elevation and a pained uPVC double glazed window to the side elevation. An open archway with carpeted stairs rise to the first floor. Access into the breakfast kitchen. Max measurements provided.
Contempoary Breakfast Kitchen: - 4.50m x 3.53m (14'9 x 11'7) - Of contemporary design. Providing tiled flooring. The modern kitchen hosts a wide range of fitted wall and base units with laminate roll top work surfaces over and stone effect high level splash backs. Inset white sink with mixer tap and drainer. Integrated dishwasher. Provision for a free standing ranger master gas cooker with high level glass splash back and stainless steel extractor hood above. Plumbing/provision for a under counter washing machine and free standing American style fridge freezer. A fitted breakfast bar. A fitted cupboard houses the electrical RCD consumer unit and gas meter. Two ceiling light fittings, a double panel radiator and a pained uPVC double glazed window to the side and rear elevation. A composite rear external door leads into the garden. Internal access into the ground floor shower room. Max measurements provided.
Ground Floor Shower Room: - 2.31m x 1.47m (7'7 x 4'10) - With tiled flooring, a double fitted shower cubical with high level wall tiled splash backs and electric shower facility. A pedestal wash hand basin with chrome taps and partial wall tiling. A single panel radiator, a ceiling light fitting and an obscure pained uPVC double glazed window to the rear elevation. Access into the ground floor W.C.
Ground Floor W.C: - 1.47m x 1.04m (4'10 x 3'5) - With continuation of the tiled flooring. Providing a low level W.C, a ceiling light fitting and an obscure pained uPVC double glazed window to the rear elevation.
First Floor Landing: - 1.07m x 0.79m (3'6 x 2'7) - With carpeted flooring, a ceiling fitting, exposed beams, loft hatch access point, smoke alarm, heating thermostat and access into two of the three bedrooms.
Master Bedroom: - 3.66m x 2.51m (12'0 x 8'3) - A DUAL-ASPECT double bedroom with carpeted flooring, a ceiling rose with light fitting and a double panel radiator. Pained uPVC double glazed window to the front and side elevation. Access into the en-suite bathroom. Max measurements provided.
En-Suite Bathroom: - 3.10m x 2.01m (10'2 x 6'7) - With carpeted flooring, a paneled bath with mixer tap and over head showering facility. A low level W.C and a pedestal wash hand basin with chrome taps. Floor to ceiling wall tiled splash backs. A double panel radiator, ceiling spot lights and an obscure pained uPVC double glazed window to the rear elevation.
Bedroom Two: - 3.68m x 2.87m (12'1 x 9'5) - A Further DUAL-ASPECT with carpeted flooring, a ceiling rose with light fitting, large single panel radiator, TV point, a pained uPVC double glazed window to the front and side elevation. Access into the third bedroom.
Bedroom Three: - 3.00m x 2.95m (9'10 x 9'8) - Accessed via bedroom two. A final DOUBLE bedroom. Providing carpeted flooring, a ceiling rose with light fitting, a double panel radiator, extensive fitted wardrobes, offering excellent storage options. A pained uPVC double glazed window to the side elevation. Max measurements provided up to fitted wardrobes.
Externally: - The property stands on a large plot. Situated in a none estate location. Accessed via a large shared driveway onto a private gravelled driveway, associated with the property. Ensuring off-street parking for multiple vehicles. A paved pathway leads to the front porch and entrance door. The beautifully maintained front garden is laid to lawn with a lovely range of plants and shrubs. There is an extensive paved seating area and open access to the rear garden. Equally well-appointed and predominantly laid to lawn with a wrap around paved patio with various external lights. There is access into a detached concrete store with provision for a green house. There is a newly erected fenced rear boundary, mature hedges side boundary and a high-level fenced and hedged front boundary. Helping to ensure maximum privacy, all year round.
Agents Note: - There will be development taking place on land to the right hand side of the property's boundary. This extends to the rear of the boundary, where part of the existing garden has been sold. Please speak to the agent for any clarification.
Services: - Mains water, drainage, and electricity are all connected. The property also provides gas central heating and uPVC double glazing throughout.
PLEASE NOTE: We have not and will not be testing any equipment, services or appliances and cannot verify that they are in full working order. The buyer is advised to obtain verification from their solicitor or a surveyor.
Solar Panels: - There are solar panels to the left side roof-line. These are OWNED outright by the vendors. These will be removed prior to completion.
Approximate Size: 1,031 Square Ft. - Measurements are approximate and for guidance only.
Tenure: Freehold. Sold With Vacant Possession. -
Local Authority: - Newark & Sherwood District Council.
Council Tax: Band 'C' -
Epc: Energy Performance Rating: 'C' (72) -
Local Information & Amenities: - This property is conveniently located in a highly sought after residential location with ease of access onto the A1 and A46. Newark-on-Trent has many tourist attractions and has many events taking place on the showground, one of the biggest being the famous antiques fairs attracting visitors from all over the globe. Adjacent to the showground is the Newark Air Museum which also has open days to the public. There are many well known shops, public houses, boutiques, restaurants and attractions in the town with the market place overlooked by the attractive Georgian Town Hall. There is a fast track railway link to London Kings Cross from Newark North gate station. There is also access to Lincoln and Nottingham via Newark Castle station.
Viewing Arrangements: - Strictly by appointment only through the agent. AVAILABLE 7 DAYS A WEEK. Subject to availability. For further details or if you wish to arrange a appointment, please contact us on: .
Money Laundering Regulations: - Please be aware that any intending purchaser(s) will be required to produce two forms of Identification documentation in order for the transaction to proceed.
Draft Details-Awaiting Approval: - These are draft particulars awaiting final approval from the vendor, therefore the contents may be subject to change and must not be relied upon as an entirely accurate description of the property. Although the particulars are believed to be materially correct, their accuracy cannot be guaranteed and they do not form part of any contract. Fixtures, fittings and furnishings are not included in a sale, unless specifically mentioned.
Brochures
The Cottage, Beacon Hill Road, NewarkBrochure- COUNCIL TAXA payment made to your local authority in order to pay for local services like schools, libraries, and refuse collection. The amount you pay depends on the value of the property.Read more about council Tax in our glossary page.
- Band: C
- PARKINGDetails of how and where vehicles can be parked, and any associated costs.Read more about parking in our glossary page.
- Off street
- GARDENA property has access to an outdoor space, which could be private or shared.
- Yes
- ACCESSIBILITYHow a property has been adapted to meet the needs of vulnerable or disabled individuals.Read more about accessibility in our glossary page.
- Ask agent
The Cottage, Beacon Hill Road, Newark
Add an important place to see how long it'd take to get there from our property listings.
__mins driving to your place
Get an instant, personalised result:
- Show sellers you’re serious
- Secure viewings faster with agents
- No impact on your credit score
Your mortgage
Notes
Staying secure when looking for property
Ensure you're up to date with our latest advice on how to avoid fraud or scams when looking for property online.
Visit our security centre to find out moreDisclaimer - Property reference 33275743. The information displayed about this property comprises a property advertisement. Rightmove.co.uk makes no warranty as to the accuracy or completeness of the advertisement or any linked or associated information, and Rightmove has no control over the content. This property advertisement does not constitute property particulars. The information is provided and maintained by Oliver Reilly, Newark. Please contact the selling agent or developer directly to obtain any information which may be available under the terms of The Energy Performance of Buildings (Certificates and Inspections) (England and Wales) Regulations 2007 or the Home Report if in relation to a residential property in Scotland.
*This is the average speed from the provider with the fastest broadband package available at this postcode. The average speed displayed is based on the download speeds of at least 50% of customers at peak time (8pm to 10pm). Fibre/cable services at the postcode are subject to availability and may differ between properties within a postcode. Speeds can be affected by a range of technical and environmental factors. The speed at the property may be lower than that listed above. You can check the estimated speed and confirm availability to a property prior to purchasing on the broadband provider's website. Providers may increase charges. The information is provided and maintained by Decision Technologies Limited. **This is indicative only and based on a 2-person household with multiple devices and simultaneous usage. Broadband performance is affected by multiple factors including number of occupants and devices, simultaneous usage, router range etc. For more information speak to your broadband provider.
Map data ©OpenStreetMap contributors.






