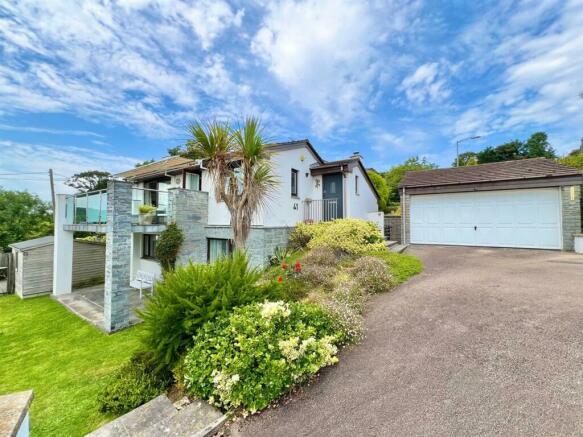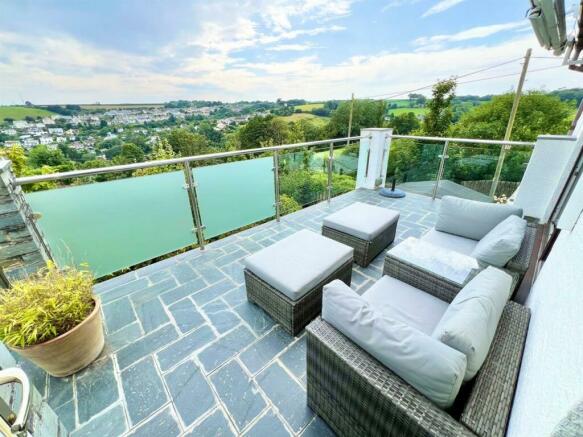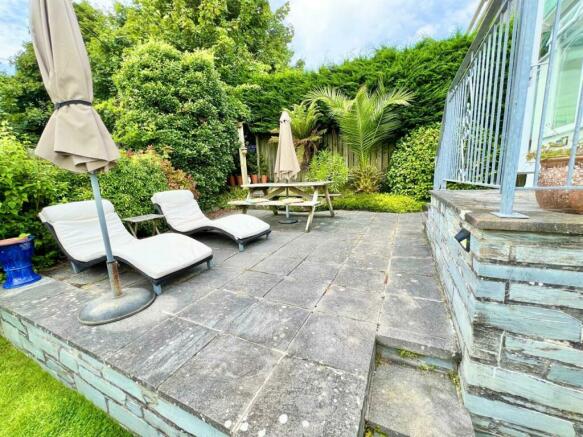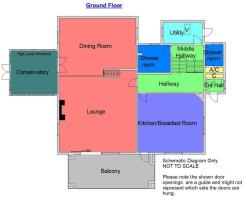Mevagissey, Cornwall. PL

- PROPERTY TYPE
Detached
- BEDROOMS
3
- BATHROOMS
2
- SIZE
Ask agent
- TENUREDescribes how you own a property. There are different types of tenure - freehold, leasehold, and commonhold.Read more about tenure in our glossary page.
Freehold
Description
The property has a particularly special feel about it with its location and position on its plot, located on the edge of the village overlooking farmland and has low maintenance and level gardens with well stocked mature borders.
There is an impressive relaxation area within the gardens, with a hot tub (available subject to negotiation) that has a purpose built pergola style canopy over and there is a summer house on one side with an impressive interior that the current owners have furnished to create another very lovely area to relax in.
This impressive property also benefits a large balcony with slate flooring, glass and stainless steel balustrade and has fantastic village and rural views, views across the neighbouring fields and has access from the lounge and the kitchen/ breakfast room.
The property is situated on one of the villages highly sought after cul-de-sacs that has very easy access in and out and is within walking distance of the heart of the village, with its shops and facilities and of the harbour.
Entrance hall, main hallway, large lounge with feature fireplace with slate and granite facade, large dining room, conservatory, kitchen/ breakfast room with granite work surfaces, middle lower hallway, utility room, there are two beautifully updated shower rooms, a lower ground floor hallway and three bedrooms. Driveway, double garage, gardens. Double glazing and oil fired central heating. EPC - D. Council tax band- TBC.
As a working fishing village on the south Cornish coast, Mevagissey is renowned for its labyrinth of quaint cob and slate fishermans cottages, retaining much of its charm through its tiny winding streets and is particularly noteworthy for its historic twin harbour walls. Much of the nearby coastline is owned and protected by the National Trust and offers spectacular coastal walks. Mevagissey caters well for everyday needs having everyday shops, gift shops, public houses and restaurants, as well as an activity/sports centre with sports grounds. Locally there is Polstreath beach which is within walking distance, as well as Porthpean, Gorran Haven and Caerhays beaches being near
Entrance Hallway
The UPVC entrance door with an obscure double glazed window panel leads to the entrance hallway. Double glazed window to the side elevation. Coved ceiling with ceiling light point. Wood flooring. Sliding double doors lead to a built-in and recessed cupboard with shelving and coat hanging pegs. An oak glazed door leads to:
Main Hallway
Coved ceiling with ceiling light point. Radiator with thermostatic control. Staircase down to the middle hallway with wooden handrail, newel posts and metal spindles. Telephone point. Exposed timber ceiling beam. A painted panelled door leads to the kitchen /breakfast room. An oak glazed door leads to:
Lounge
16'3" including fireplace x 15'9" wall to wall excluding recesses on either side (4.95m x 4.80m)
A double aspect double glazed room with sliding patio door and matching side window panel leads out onto the balcony and gives fantastic rural and village views. The side window also has lovely rural views. Feature fireplace with slate hearth and surround, granite lintel and slate tiled mantelpiece. There are three wall light points. TV point. Telephone point. Sky TV point (subject to subscription). Two radiators with thermostatic controls. Galleried area looking down into the dining room with balustrade with wooden handrail and metal spindles. Exposed timber ceiling beam. Coved ceiling with ceiling light point. An opening and a staircase with wooden handrail and metal spindles leads down to the dining room.
Balcony
18'1" at widest point reducing to 16'7" x 9'3" at widest point (5.51m reducing to 5.05m x 2.82m)
Glass screens with stainless steel handrails. Slate tiled floor. Exposed slate stone wall and corner pillar. Space for garden furniture in which to enjoy the fantastic village and rural views and views over the garden below. Door to the lounge and door to the kitchen/breakfast room. Outside power point. Wall light point. Electrically controlled awning.
Dining Room
16'3" x 14' at widest point (4.95m x 4.27m)
A double aspect double glazed room with views over the garden and lovely rural views looking through the conservatory. Coved ceiling with inset ceiling down lighters. Wooden flooring. Space for a large dining table and chairs. Radiator with thermostatic control. Telephone point. Two audio speaker cable points. Multi-paned glazed double doors open to:
Conservatory
12'8" x 9'11" wall to wall extending to 10'6" wall to window (3.86m x 3.02m extending to 3.20m)
A triple aspect double glazed room with double glazed entrance doors leading to the rear patio and lovely village and rural views. Slate tiled window sills. Tiled floor. Two wall light points. Power points. Radiator with thermostatic control and with a decorative radiator cover. Feature exposed slate stone dwarf walls on two sides.
Kitchen/ Breakfast Room
12'8" x 10'8" at widest point (3.86m x 3.25m)
Updated and fitted with a range of oak fronted wall mounted and floor standing units with lengths of feature granite work surfaces and tiled splashbacks. Inset stainless steel one and a half bowl sink with drainer and mixer tap. Built-in drawers. Built-in Siemens electric oven with a built-in Siemens combination microwave oven above. Built-in Siemens warming drawer. Inset Siemens four ring electric hob with a stainless steel/ glass canopied extractor fan above. Space for an American style fridge/freezer. Concealed and built-in Neff dishwasher. Built-in breakfast bar area with cupboards under and space for stools. A double aspect double glazed room with integrated blinds and views over the driveway, garden and with lovely rural and village views. Double glazed door with integrated blind to the balcony with lovely village and rural views. Radiator with thermostatic control. Tiled floor. Coved ceiling with inset ceiling down lighters. Under-unit lighting. Access to a loft space.
Middle Lower Hallway
Staircase leading down from the main hallway. A further staircase with wooden handrail, newel post and metal spindles leads down to the lower ground floor hallway. Wall light point. Sun tube light. Coved ceiling. Painted panelled doors lead to the two shower rooms. An obscure double glazed door with obscure double glazed window over leads to:
Utility Room
7'11" x 4'11" (2.41m x 1.50m)
Fitted work surface with space under for a washing machine and tumble dryer. Wall mounted cupboards. Double glazed window with slate tiled sill. Double glazed Velux window. Slate flooring. Double glazed door to the rear elevation.
Shower Room
Fitted with a white suite comprising W/C. wash hand basin with chrome effect mixer tap with vanity unit below and there is an illuminated mirror above. There is a wall to wall large shower with glazed side screen and, wall mounted rainwater shower, with secondary shower head and feature tiled walls with recessed shower product ledges. Tiled floor. Obscure double glazed window. Tiled walls. Extractor fan. Access to a loft space. Inset ceiling downlighters. Chrome effect heated towel rail.
Second Shower Room
Fitted with a white suite comprising W/C with concealed cistern. Wash hand basin with chrome effect mixer tap with vanity unit below and there is an illuminated mirror above. There is a corner shower cubicle with tiled walls and a Mira Sport shower. Tiled floor. Obscure double glazed window. Two tone tiled walls. Extractor fan. Access to a loft space. Inset ceiling downlighters. Chrome effect heated towel rail. Airing cupboard with hot water tank and wooden slatted shelving with cupboard above.
Lower Ground Floor Hallway
Staircase leading down from the middle lower hallway. Two wall light points. Radiator with thermostatic control. Door to an understairs cupboard with shelving and light. A painted panelled door leads to a walk-in storage cupboard with the Grant oil fired central heating boiler, central heating programmer, fitted wall mounted shelf, hanging rail and light. Coved ceiling. Painted panelled double doors lead to a built-in and recessed cupboard with hanging rail and shelf and there is a cupboard above. Painted panelled doors lead to bedrooms one, two and three.
Bedroom One
15'9" x 9'9" excluding recesses on either side (4.80m x 2.97m)
A double aspect double glazed room with lovely views over the garden and village and rural views beyond. There are two built-in and recessed double wardrobes with painted panelled doors, double hanging rails and cupboards above. Two wall light points. Coved ceiling with ceiling light point. Radiator with thermostatic control.
Bedroom Two
10'2" extending to 12'2" at longest point x 8'9" at widest point and excluding recessed wardrobes (3.10m extending to 3.71m x 2.67m)
Double glazed window with lovely village and rural views. Radiator with thermostatic control. There are two built-in and recessed wardrobes with painted panelled doors, hanging rails, shelving and cupboards above. Coved ceiling with ceiling light point. Wall light point.
Bedroom Three
12'1" x 8'2" (3.68m x 2.49m)
Double glazed window with lovely village and rural views. Radiator with thermostatic control. Two built-in and recessed wardrobes with painted panelled doors, hanging rail, shelving and cupboards above. Coved ceiling. Wall light point.
Front Driveway
There is a large tarmac driveway with parking for several cars. Access to the double garage. Steps and a metal gate lead to the rear of the property. Steps and metal side railings leads up to the front entrance door. Outside light. Painted walled boundaries on two sides. Raised walled flowerbed with feature Cornish palm, banana palm and other plants and shrubs. Further terraced and landscaped flowerbed with various plants and shrubs, feature Cornish palm and steps to one side leading to the front lawned garden.
Double Garage
17'9" up to garage door x 14'8" (5.41m x 4.47m)
Power and lighting. Up and over electric garage door. Wall mounted shelving.
Front Garden
The front garden has been beautifully landscaped for ease of maintenance. Area laid to lawn. Paved under-balcony patio area with plenty of space for garden furniture in which to enjoy the lovely village and rural views. Flowerbeds planted with a large variety of established plants and shrubs including camellias, azaleas, holly, hydrangea, hebe, rhododendron and other plants and shrubs. From the front garden a timber gate leads to:
Side Garden
At the top of the side garden is a large paved patio area with plenty of space for garden furniture in which to enjoy the village and rural views. Outside power point. Outside lighting. Gated access to the rear of the property. Steps up to the conservatory doors. Further steps lead up to a paved area with space for a garden bench and feature trellis over with mature climber. Flowerbed borders with various plants and shrubs including tree fern, large palm, camellia and other plants and shrubs. Steps lead down to a lawned area with flowerbed border. Access to an under-conservatory storage area. Paved and concrete area currently housing a hot tub (available subject to negotiation) with covered pagoda over the top. A further paved patio area with space for garden furniture, access to the main garden and access to:
Summerhouse
8'8" x 9'8" (2.64m x 2.95m)
Partially glazed double entrance doors with matching windows on either side. Timber panelled walls, ceiling and floor. Built-in floor standing shelved cupboards with fitted work surface over. Space for an under-counter drinks chiller. Power points. Lighting.
Rear of the Property
To the rear of the property there is an area of hard standing housing the oil tank. Bin and recycling store. Access to the utility room. Enclosed electric meter. Outside light. Outside tap. A pathway runs along the rear of the property and gives access to the side garden.
Directions
Approaching Mevagissey from Pentewan, turn left at the crossroads before entering the village, heading to Polstreath, take the first exit on small roundabout, passing the primary school on the right hand side. Take the next turning on the right hand side into Lavorrick Orchards, follow the road along where the property can be found on the left hand side indicated by a for sale board.
- COUNCIL TAXA payment made to your local authority in order to pay for local services like schools, libraries, and refuse collection. The amount you pay depends on the value of the property.Read more about council Tax in our glossary page.
- Ask agent
- PARKINGDetails of how and where vehicles can be parked, and any associated costs.Read more about parking in our glossary page.
- Yes
- GARDENA property has access to an outdoor space, which could be private or shared.
- Yes
- ACCESSIBILITYHow a property has been adapted to meet the needs of vulnerable or disabled individuals.Read more about accessibility in our glossary page.
- Ask agent
Mevagissey, Cornwall. PL
Add an important place to see how long it'd take to get there from our property listings.
__mins driving to your place
Get an instant, personalised result:
- Show sellers you’re serious
- Secure viewings faster with agents
- No impact on your credit score
Your mortgage
Notes
Staying secure when looking for property
Ensure you're up to date with our latest advice on how to avoid fraud or scams when looking for property online.
Visit our security centre to find out moreDisclaimer - Property reference ALS1001505. The information displayed about this property comprises a property advertisement. Rightmove.co.uk makes no warranty as to the accuracy or completeness of the advertisement or any linked or associated information, and Rightmove has no control over the content. This property advertisement does not constitute property particulars. The information is provided and maintained by Alastair Shaw Coastal & Countryside Homes, Mevagissey. Please contact the selling agent or developer directly to obtain any information which may be available under the terms of The Energy Performance of Buildings (Certificates and Inspections) (England and Wales) Regulations 2007 or the Home Report if in relation to a residential property in Scotland.
*This is the average speed from the provider with the fastest broadband package available at this postcode. The average speed displayed is based on the download speeds of at least 50% of customers at peak time (8pm to 10pm). Fibre/cable services at the postcode are subject to availability and may differ between properties within a postcode. Speeds can be affected by a range of technical and environmental factors. The speed at the property may be lower than that listed above. You can check the estimated speed and confirm availability to a property prior to purchasing on the broadband provider's website. Providers may increase charges. The information is provided and maintained by Decision Technologies Limited. **This is indicative only and based on a 2-person household with multiple devices and simultaneous usage. Broadband performance is affected by multiple factors including number of occupants and devices, simultaneous usage, router range etc. For more information speak to your broadband provider.
Map data ©OpenStreetMap contributors.





