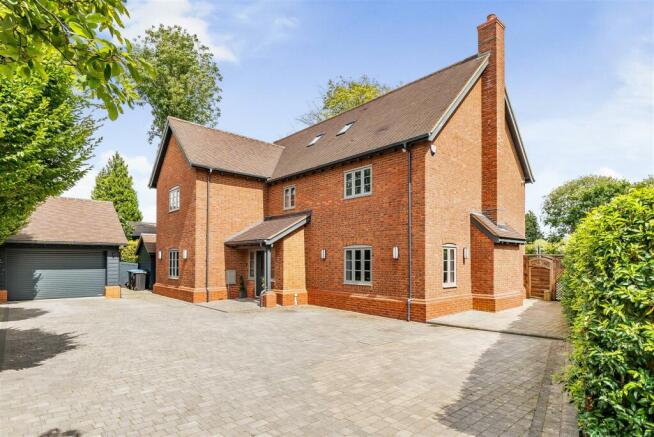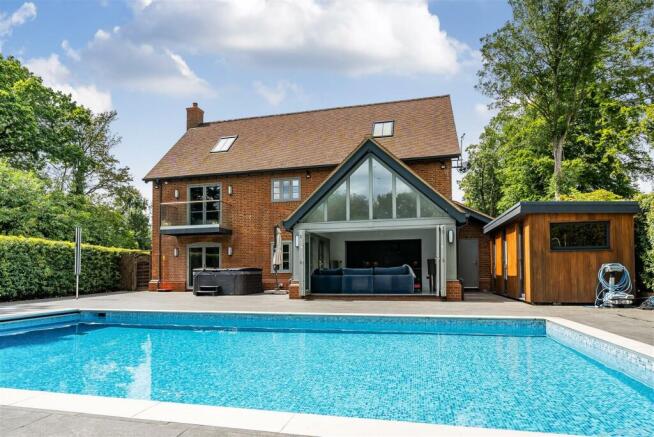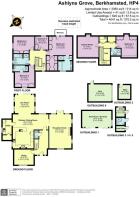
Ashlyns Grove, Berkhamsted

- PROPERTY TYPE
Detached
- BEDROOMS
5
- BATHROOMS
4
- SIZE
4,041 sq ft
375 sq m
- TENUREDescribes how you own a property. There are different types of tenure - freehold, leasehold, and commonhold.Read more about tenure in our glossary page.
Freehold
Description
Ground Floor - A spacious entrance hall welcomes you into this property with stairs directly ahead of you rising to the first floor landing with a door to your left opening to a dedicated study which can also be used as a snug. To the right hand side a door opens to the principal reception room which measures in excess of 24 ft in length and is triple aspect with windows to the front, side and French doors opening to the rear garden. From here doors also open directly to the dedicated dining space to the open plan kitchen area. The kitchen area itself is fitted with a comprehensive range of base and eye level units with solid quartz worktops and an overhang breakfast bar area. The kitchen has a number of integrated appliances and opens directly to the garden/family room which has a magnificent vaulted ceiling and window to three elevations. The kitchen also boasts a dedicated utility room which opens directly to the rear garden. A ground floor cloakroom completes this level.
First Floor - The spacious landing area has doors opening to the primary four bedrooms two of which are well served by the luxuriously appointed family bathroom and two of which boast ensuite bathrooms. In addition to the ensuite which has twin vanity unit and separate bath and shower cubicle, the principal bedroom also has a walk in wardrobe. Another staircase ascends to the second floor landing.
Outside - The entrance opens to a characterful block paved driveway which leads to the detached brick built garage with electric roller door and courtesy door opening to the side. There is an outhouse which has the filtration system and pumps for the swimming pool which is heated via an electric air source heat pump designed for costs efficiencies. Alongside this is a changing room with shower, wc and wash basin. Further outbuildings include a detached garden cabin which makes an ideal 'teenagers hangout' in the summer months or a great place to pull the doors back and enjoy the sporting seasons on the tv with family and friends over the summer months. The 10 meter swimming pool descends to a good depth while the shallow end is beneficial for the little ones.
The Location - The property forms just one of three detached family homes, located within the exclusive Ashlyns Grove development, just over 0.5 miles from Berkhamsted High Street and mainline station into London Euston. Road links include ease of access to the A41, M1 and M25.
Berkhamsted itself is a busy market town, located to the West of Hertfordshire and just 30 minutes from London by train. Perhaps the town`s most prominent role in National affairs came in 1066 when William the Conqueror was handed the English Crown. Berkhamsted Castle was built following the granting of the crown, and famous names associated with it include Geoffrey Chaucer who was Clerk of Works and Thomas Becket who was Constable of the Castle in the 12th Century. Substantial ruins of the Castle still remain today.
There is a good range of leisure facilities in the area. There is walking and riding just minutes away in the surrounding countryside and on the National Trust`s 5,000 acre Ashridge Estate, while nearby golf courses include Ashridge, Berkhamsted and The Grove. The area offers excellent schooling, including Berkhamsted School, founded in 1541, and Tring Park School for the Performing Arts. Berkhamsted offers a wide range of shopping, from independent boutiques to national names such as Waitrose and M&S Simply Food. The larger towns of Hemel Hempstead and Watford offer wider facilities. Milton Keynes and London are both easily accessible too.
Transport Links - Today, the town is highly desirable for commuters, with excellent transport links by road and rail. The mainline train station provides a regular and direct link to London Euston in a little over 30 minutes. Major road connections nearby include the M25 (J20) and the M1 (J8 and J9). The A41 dual carriageway runs to the South of the town, providing an excellent connection to Hemel Hempstead, Watford, Tring and Aylesbury.
Agents Information For Buyers - Please be aware, should you wish to make an offer for this property, we will require the following information before we enter negotiations:
1. Completed Confirmation of Offer Form.
2. We will require documentary evidence to support your methods of funding e.g. Bank statements, accountant/solicitor letter, mortgage agreement in principle.
1. Copies of your Passport as photo identification.
2. Copy of a recent utility bill/photo card driving License as proof of address.
Unfortunately, we will not be able to progress any proposed purchase until we are in receipt of this information.
Brochures
Ashlyns Grove, BerkhamstedBrochure- COUNCIL TAXA payment made to your local authority in order to pay for local services like schools, libraries, and refuse collection. The amount you pay depends on the value of the property.Read more about council Tax in our glossary page.
- Band: G
- PARKINGDetails of how and where vehicles can be parked, and any associated costs.Read more about parking in our glossary page.
- Yes
- GARDENA property has access to an outdoor space, which could be private or shared.
- Yes
- ACCESSIBILITYHow a property has been adapted to meet the needs of vulnerable or disabled individuals.Read more about accessibility in our glossary page.
- Ask agent
Ashlyns Grove, Berkhamsted
Add an important place to see how long it'd take to get there from our property listings.
__mins driving to your place
Get an instant, personalised result:
- Show sellers you’re serious
- Secure viewings faster with agents
- No impact on your credit score

Your mortgage
Notes
Staying secure when looking for property
Ensure you're up to date with our latest advice on how to avoid fraud or scams when looking for property online.
Visit our security centre to find out moreDisclaimer - Property reference 33277416. The information displayed about this property comprises a property advertisement. Rightmove.co.uk makes no warranty as to the accuracy or completeness of the advertisement or any linked or associated information, and Rightmove has no control over the content. This property advertisement does not constitute property particulars. The information is provided and maintained by Sterling Estate Agents, Berkhamsted. Please contact the selling agent or developer directly to obtain any information which may be available under the terms of The Energy Performance of Buildings (Certificates and Inspections) (England and Wales) Regulations 2007 or the Home Report if in relation to a residential property in Scotland.
*This is the average speed from the provider with the fastest broadband package available at this postcode. The average speed displayed is based on the download speeds of at least 50% of customers at peak time (8pm to 10pm). Fibre/cable services at the postcode are subject to availability and may differ between properties within a postcode. Speeds can be affected by a range of technical and environmental factors. The speed at the property may be lower than that listed above. You can check the estimated speed and confirm availability to a property prior to purchasing on the broadband provider's website. Providers may increase charges. The information is provided and maintained by Decision Technologies Limited. **This is indicative only and based on a 2-person household with multiple devices and simultaneous usage. Broadband performance is affected by multiple factors including number of occupants and devices, simultaneous usage, router range etc. For more information speak to your broadband provider.
Map data ©OpenStreetMap contributors.





