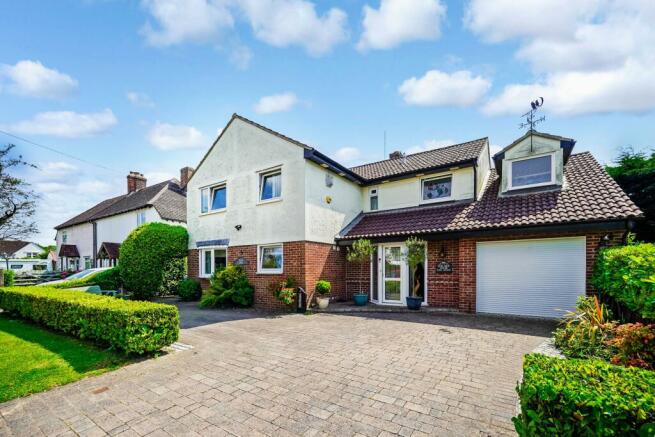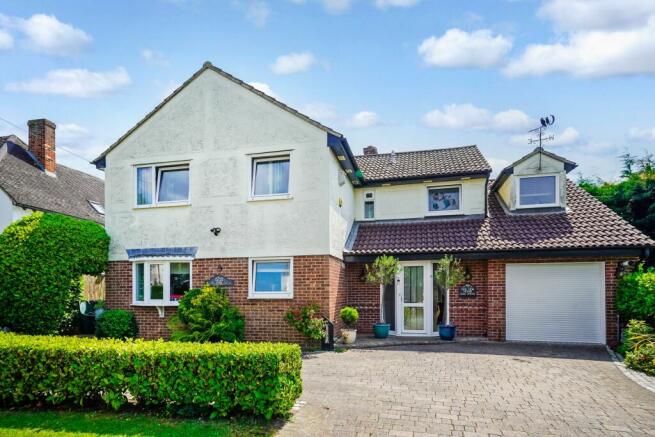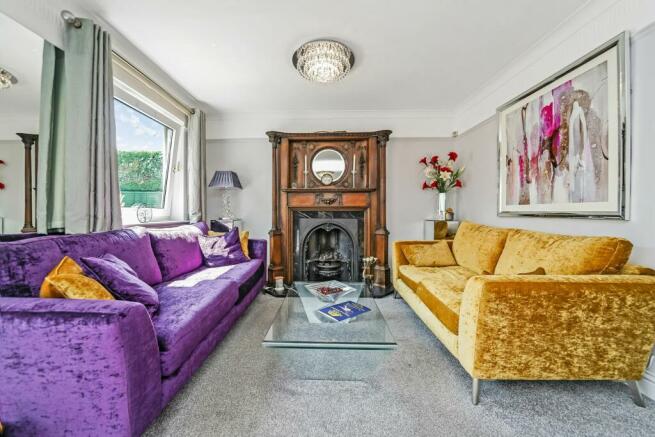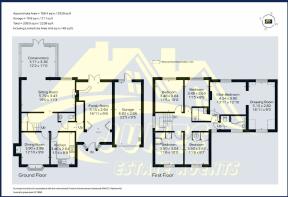
The New House, Park Avenue, Hastingwood

- PROPERTY TYPE
Detached
- BEDROOMS
5
- BATHROOMS
2
- SIZE
Ask agent
- TENUREDescribes how you own a property. There are different types of tenure - freehold, leasehold, and commonhold.Read more about tenure in our glossary page.
Freehold
Key features
- Detached property
- immaculate condition throughout
- 5 Double Bedrooms
- En suite to master
- Conservatory
- Swimming Pool
- Large Private Rear Garden
- CUL-DE-SAC LOCATION
- Driveway
- Close to Junction 7 and 7A of the M11
Description
Hastingwood is a hamlet in the North Weald Bassett civil parish of the Epping Forest district of Essex, England. The hamlet is centred on the junction of Hastingwood Road, which runs southwest to the A414 road and the Hastingwood Junction 7 of the M11 motorway, and Mill Street, which runs north to Harlow Common and Potter Street. Nearby settlements include the town of Harlow, North Weald and the hamlet of Foster Street.
The property itself is located in the 'cul-de-sac' that is Park Ave.
As you can imagine, we get to describe many properties of all sizes and values. Some are easy to describe, others are more complex and this extended 5 bedroom detached property definitely falls into the later. Its complexity is in the main down to the fact that whilst it has 'kerb appeal', it is a bit of a 'Tardis' and once inside, it is most certainly the property that keeps giving!
The front of the property has blocked paving and enough room for 5 to 6 cars. The garage (which has electric doors) is larger than normal.
There are many things that I absolutely love about this property, and one of them is how the current owner has over the last few year, grown and trained some laurel bushes to the side of the property to form an arch and behind this you will find the wheelie bins. This is just a little thing BUT, wheelie bins look ugly. Yes you can buy a bin shed etc. but what has been done here is clever and looks lovely.
You enter the property via a beautiful front door and find yourself in a more than adequate entrance hall. There is plenty of space for hats, shoes & coats. The entrance hall has a lovely tiled floor so not only does it look great, the odd muddy boot that steps inside is easily cleaned away. The entrance hall leads into a hallway which allows entry into the 'family' room, the cloakroom, the kitchen, the lounge & of course the splendid staircase. It has a high grade wooden floor and also has two large storage cupboards.
This property, as I said earlier, keeps giving and is full of surprises. The first surprise is behind the first door you come to. The door(s), are truly magnificent. Fully restored antique British Oak, they are a joy to behold. Its 2 doors with an extra panel either side (see images). When opened they reveal a splendid family/entertainment/cinema room.
This room has its own story. When the current owner was extending the property, this room is where the original garage was (hence the wide fabulous entry doors). However, after the room was created and walls plastered, the owners had a change of tact. A pile of left over bricks sparked an idea and a bar was born. More followed and lighting & furniture added. A cinema projector and screen also followed. As the owner told me: "We have had some amazing parties and social gatherings in here. It holds many marvelous memories." What I like about this cracking room is its versatility. Apart from holding parties, cinema nights, or general social gatherings, the fact that there is a door that leads outside to the heating swimming pool, means it's a fabulous addition to summer pool parties as well. I am not sure I would be out of this room much!
Moving on, we come to the kitchen.
Ok, it is not the biggest kitchen in the world. However, at almost 10 square metres (almost 100 sq ft), it certainly isn't a small kitchen either! There is a full size range 3 compartment oven that is topped by a 5 ring electric hob (fully vented). The sink is unique. I have NEVER seen one like it! It's funky, it's lovely, it's stainless steel at its absolute best! Above it is a large window that overlooks the front of the property. There are more than enough cupboard and drawer space & lots of work surfaces. It has a lovely tiled floor and complementary tiled splash backs.
Next to the kitchen we find the Dining Room. At almost 12 square metres (125 sq ft), this good size dining room has a gorgeous large bay window that overlooks the front of the property. The current owner has a large 6 seater dining table and chairs in this room and there is plenty of space to walk around it and extra space for occasional furniture. There is a feature fireplace that houses an electric 'mock' log burner. It is however, the antique wooden surround that draws your eye as soon as you enter the room. It has a nice wooden floor and overall (as with the rest of this property) it is an extremely beautiful
The Lounge is yet another wow room!
At virtually 20 square metres (over 213 sq ft), it is a large lounge for sure! However, what really got me was the way it has modern & old features that just work. It isn't supposed to, but when someone has 'the eye' as this owner does then anything is possible. The feature fireplace is a thing of beauty. An original Victorian fireplace has been lovingly restored & converted to gas and it has the most amazing Edwardian wooden surround. I can easily visualise sitting in one of the sofas (yes it is plenty big enough for 2 sofas) with a glass of something in hand and the fire roaring and absorbing the wonderment of bioh fireplace and surround, because as my dad used to say: "They don't make them like this anymore."
At the other end of the lounge is the large flat screen TV housed in a bespoke piece of modern furniture that looks simply amazing. The room also benefits from a high grade fitted carpet.
The lounge is effectively open plan with the large conservatory. Yes you can drawer the curtains to separate them but it works so well when left open.
The conservatory has a modern vertical radiator so using it in the winter months is never a problem. At 12.5 square meters (over 130 sq ft), it currently houses two large sofas plus occasional furniture. It has a lovely tiled floor. Double doors open onto the superb garden.
The rear garden of this property is as you would expect, lovely, large and full of surprises!
Walking out of the conservatory and keeping to the left there are 3 steps to a small rustic arch with established borders to the left and a lawn to the right. In front of you is a delightful summer house on a raised decked area. There is more than enough room for table and chairs and there is a delightful view looking back to the property.
Keeping the summer house to your left there is a large lawn that runs along the rear of the garden. To the left is a lovely brick wall & to the right beautiful established Acer trees & shrubs.
walking to the end of the lawn the amazing heated swimming pool suddenly comes into view. At 8m long and 4m wide and with a depth of 1m to 2m (3' to 6'), this wonderful addition to the property has four shallow steps that lead into the pool to make for easy access for all ages etc.
** IMPORTANT** This pool comes with a solar blanket that heats the water for free via a heat exchange system. Therefore, running costs are low.
There's storage facilities for pool accessories and the pool has a cover for seasonal and adverse weather conditions. To the far side of the pool there is a large patio area that currently houses a large garden table & chair set with parasol. So there is oodles of space for those family & friends BBQ's etc. What I like most of all about the garden is the way it has been cleverly zoned. It flows, and whilst in itself it is a good size garden in its own right, the design gives the impression of something much bigger!
Back inside the property, we venture upstairs.
It is quite usual when describing properties that anything in the way of wow factors are usually downstairs or outside & then the upstairs gets a brief mention. Bearing in mind we have had the wow factor three times with this property. The family party room, the open plan lounge / conservatory and the wonderful garden with its summer house & heated pool, you'd be forgiven to believe that it! Not on your nelly!
Upstairs we have 5 bedrooms and the family bathroom.
Yes it is true that the two bedroom at the rear of the property are decent size double bedrooms with views over the beautiful garden & pool, and it is true that Bedrooms 2 & 3 are bigger doubles, both with built in wardrobes and both with large windows over looking the front of the property. It is also true that whilst lovely, the family bathroom has a nice 'P' shaped bathtub with overhead shower, a WC & wash basin, a beautiful stained glass frosted window and superbly tiled walls & floor. However, it is the Master Bedroom that gives us the final 'wow factor'. 16.53 square metres (178 sq ft), this glorious master is huge It has a beautiful stained glass frosted window that overlooks the pool, a nice vskylight window and a vaulted ceiling. As if that in itself isn't enough, we then have a walk in wardrobe & dressing area that is over 14.5 square metres (over 150 sq ft). It is so big that apart from all the bespoke wardrobe & dressing tables there is room for a vibrating armchair and other furniture. It also benefits from dual windows (back & front) that ensure stacks of natural light. We genuinely sell smaller bedsits! Oh, and then there is the en suite! Funky & modern, it has a walk in shower, WC & hand basin. There is an ultra modern heated towel rail & it is beautifully tiled. I have seen many lovely master bedrooms and this one is right up there with the best I have seen.
So what else can I tell you about this property?
It has tilt & turn windows which are extremely useful, it is alarmed & it also has front & back CCTV cameras for that extra piece of mind.
This large extended 5 bedroom detached family home is a real cracker!
The current owner has ben extremely happy living here but the time is now right to move on to pastures new. This of course gives a lucky person or family to move into this impressive property & make their own happy memories.
What is it like living in Hastingwood?
Living in Hastingwood: A Tranquil Retreat with Easy Access to Urban Conveniences
Hastingwood, a picturesque village nestled in the heart of Essex, offers a serene and charming environment that appeals to those seeking a peaceful lifestyle without being too far removed from modern amenities. With its lush landscapes, friendly community, and proximity to essential services, Hastingwood is an ideal place for families, retirees, and anyone desiring a slower pace of life.
Amenities in Hastingwood
Despite its rural setting, Hastingwood is conveniently located near a variety of amenities that cater to everyday needs and leisure activities. Below is a detailed look at some key amenities and their distances from the village:
Shopping and Groceries
Epping High Street: Approximately 5 miles from Hastingwood, Epping High Street offers a range of shops including Tesco, Co-op, and a variety of independent boutiques and markets.
Harlow Town Centre: About 4 miles away, Harlow provides larger shopping options with The Harvey Centre and Water Gardens Shopping Centre featuring major retailers like Primark, M&S, and Sainsbury's.
Education
Matching Green Church of England Primary School: Located around 3 miles from Hastingwood, this well-regarded primary school serves the educational needs of younger children.
Harlow College: Situated approximately 5 miles away, Harlow College offers further education and vocational courses for teenagers and adults.
Healthcare
Princess Alexandra Hospital: This major hospital is about 4.5 miles from Hastingwood, providing comprehensive medical services including emergency care.
Old Harlow Health Centre: Around 5 miles away, this facility offers GP services, dental care, and other health services.
Transportation
Harlow Town Railway Station: Just 4 miles from the village, this station provides regular train services to London Liverpool Street, making commuting straightforward and convenient.
M11 Motorway: Hastingwood is a short drive from Junction 7 of the M11, offering easy access to London, Stansted Airport (about 13 miles away), and Cambridge.
Recreation and Leisure
Hastingwood Village Hall: The village hall serves as a hub for community events, activities, and social gatherings, fostering a strong sense of community.
Harlow Town Park: Located around 4.5 miles away, this expansive park features gardens, a petting zoo, and numerous trails for walking and cycling.
Epping Forest: A short drive of approximately 6 miles takes you to this ancient woodland, perfect for hiking, picnicking, and enjoying nature.
Dining and Pubs
The Fox Inn: A local pub located about 4 miles from the village centre, known for its hearty meals and warm, welcoming atmosphere.
The Rainbow and Dove: Approximately 1 mile away, this gastro pub offers a delightful menu and a cosy setting.
Community and Lifestyle
Living in Hastingwood means embracing a lifestyle that balances the tranquility of rural living with the convenience of nearby urban amenities. The village itself is characterized by its beautiful landscapes, including rolling hills, lush fields, and charming cottages. The community is tight-knit, with residents often participating in local events and activities that foster a strong sense of belonging.
Hastingwood is particularly attractive to those who appreciate outdoor activities. The surrounding countryside provides ample opportunities for walking, cycling, and horse riding. The close proximity to Epping Forest further enhances the outdoor experience, offering a natural haven for exploration and relaxation.
Conclusion
Hastingwood is a quintessential English village that offers a unique blend of rural charm and modern convenience. With its proximity to essential amenities, excellent transportation links, and vibrant community spirit, it is an ideal location for those looking to enjoy the best of both worlds. Whether you are raising a family, seeking a quiet retirement, or simply yearning for a slower pace of life, Hastingwood welcomes you with open arms.
* Conditional sale means that the lucky new owner will have to pay a reservation fee of 1% + VAT to secure the property & that should be factored in when making an offer. Please call the office for full details.
Council Tax Band: G
Tenure: Freehold
swimming pool
Sitting Room
5.79m x 3.43m
Conservatory
3.71m x 3.36m
Dining Room
3.9m x 2.98m
Kitchen
3.46m x 2.64m
Family Room
5.15m x 2.94m
Master bedroom
4.24m x 3.9m
Room 1
5.15m x 2.82m
(Dressing Room)
Bedroom 2
3.5m x 2.62m
Bedroom 3
3.5m x 3.04m
Bedroom 4
3.48m x 3.04m
Bedroom 5
3.48m x 2.63m
Garage
6.82m x 2.86m
Brochures
Brochure- COUNCIL TAXA payment made to your local authority in order to pay for local services like schools, libraries, and refuse collection. The amount you pay depends on the value of the property.Read more about council Tax in our glossary page.
- Band: G
- PARKINGDetails of how and where vehicles can be parked, and any associated costs.Read more about parking in our glossary page.
- Off street
- GARDENA property has access to an outdoor space, which could be private or shared.
- Private garden
- ACCESSIBILITYHow a property has been adapted to meet the needs of vulnerable or disabled individuals.Read more about accessibility in our glossary page.
- Ask agent
The New House, Park Avenue, Hastingwood
Add your favourite places to see how long it takes you to get there.
__mins driving to your place
About Jukes Estate Agents, Harlow
Harlow Enterprise Hub Kao Hockham Building Edinburgh Way, Harlow, CM20 2NQ
About us
A chance meeting some time ago between Lee Venables & Geoff Flewers saw their conversation turn to estate
agents and how bad an experience they had both had when selling their own properties.
Wind forward 18 months and they were both running Town and Country Herts & Essex Estate Agents. They
became more convinced than ever that the dubious, archaic & darn right bad practices of far too many estate
agents were simply not going to stop. These cause major headaches & heartbreaks for vendors & sellers alike.
For example:
51.8% of all UK home sellers fail to sell within 10 months [source: Jefferies International Investment Bank]
40% of all Harlow sales collapse before exchange of contracts [source: Rightmove]
£2,899 is the average amount a home mover will lose though having a transaction collapse [source: Which?
Mortgage Advisors]
35% of all UK homes currently for sale are marked 'price reduced' [source: Zoopla]
35-40% of all sales are successful only after a change of estate agent [source: Rightmove]
Enough was enough for Lee & Geoff and in July 2023 they formed their own company and JUKES ESTATE AGENTS was
born. Their mantra "Changing the way Estate Agents work!" is exactly what they have been doing & will continue to do!
Based in Harlow but with satellite offices in the surrounding areas JUKES ESTATE AGENTS continue to be innovative and are essentially completely different & therefore unique in their approach to handling perhaps the most important thing you will ever do: Buy & Sell a property.
None of the 5 things above apply to JUKES ESTATE AGENTS. They have consistently
'topped' the charts by being the fastest selling local agent.
Their 'fall through' rate is less than 4% (the average is a staggering 40%).
Over 95% of their properties sell for asking price or above. This is achieved by ACCURATE VALUATIONS, SUPERB
MARKETING & AN AFTER SALE SERVICE THAT IS SECOND TO NONE!
NO AGENCY FEESYes you read that correctly!
WE SELL YOUR PROPERTY
FOR THE FULL MARKET VALUE (often even more)
WITH NO AGENCY FEES
NO CATCH
NO GIMMICKS
JUST AN INNOVATIVE & NEW WAY OF SELLING PROPERTY!
JUKES ESTATE AGENTS have been using this innovative method of selling properties for a while now, and around 95% of our properties are sold this way. It works extremely well for both sellers & buyers alike. It qualifies that both are serious and ready to proceed, and it virtually negates the high fall through rates that far too many property sales are experiencing now, which is around 40% (data supplied by
Rightmove), and we can all agree that this is far too high.
There are various reasons that these sales fall through, however, by far the two biggest reasons are:
1) Buyers (and some sellers) change their minds.
2) Estate Agents fail to carry out the correct due diligence.
Doing things this new way cuts that all out!
Once a sale price has been agreed, we collect a reservation fee from the buyer (Usually 1% + VAT). This is non 3 refundable unless:
A) A survey highlights problems and a new price cannot be agreed.
B) If the buyer's mortgage is rejected & they cannot get one elsewhere.
In these two cases the fee would be returned. However, if the buyer simply changes their mind, they do not get their reservation fee back. Likewise, if the vendor pulls out, they have to pay the fee back to the buyer. Therefore, our sales rarely, if ever fall through.
Selling property this way brings peace of mind that both seller and buyer are committed and will not pull out of the purchase. EXAMPLE: A property is on the market for a guide price of £350,000 - £360,000. The buyer offers £355,000 plus the reservation fee. The vendor accepts the offer, and the buyer pays us a reservation fee of £3,550 which becomes our commission. On completion of said sale the vendor will receive the full £355,000. Both buyer & seller now have 'skin in the game' and will suffer financial penalties if either party pulls out. Guess what? They rarely, if ever do!
CONCLUSION: National 'fall through' rates of property sales currently stand at around 32%. Rightmove have just released figures that show in the Harlow area it is OVER 40%! We have been selling property this way for some time and whilst no method of selling is guaranteed, our 'fall through' rate is less than 4%!
Also & just as important is the fact that latest figures also show that over 25% of sales are being subjected to 'Gazundering'.
This is where just before exchange, the buyer drops their offer which leaves the seller in an awful predicament. Again, Conditional sales virtually negates 'Gazundering' as they would lose their reservation fee if the seller refused their lower offer and they pulled out of the sale! Guess what? They don't try offering a lower amount.
IF YOU SELL YOUR PROPERTY WITH JUKES
YOU SELL WITH THE CONFIDENCE
THAT YOUR SALE IS EXTREMELY UNLIKELY
TO FALL THROUGH
JUKES ESTATE AGENTS
CHANGING THE WAY ESTATE AGENTS WORK!
Your mortgage
Notes
Staying secure when looking for property
Ensure you're up to date with our latest advice on how to avoid fraud or scams when looking for property online.
Visit our security centre to find out moreDisclaimer - Property reference RS0222. The information displayed about this property comprises a property advertisement. Rightmove.co.uk makes no warranty as to the accuracy or completeness of the advertisement or any linked or associated information, and Rightmove has no control over the content. This property advertisement does not constitute property particulars. The information is provided and maintained by Jukes Estate Agents, Harlow. Please contact the selling agent or developer directly to obtain any information which may be available under the terms of The Energy Performance of Buildings (Certificates and Inspections) (England and Wales) Regulations 2007 or the Home Report if in relation to a residential property in Scotland.
*This is the average speed from the provider with the fastest broadband package available at this postcode. The average speed displayed is based on the download speeds of at least 50% of customers at peak time (8pm to 10pm). Fibre/cable services at the postcode are subject to availability and may differ between properties within a postcode. Speeds can be affected by a range of technical and environmental factors. The speed at the property may be lower than that listed above. You can check the estimated speed and confirm availability to a property prior to purchasing on the broadband provider's website. Providers may increase charges. The information is provided and maintained by Decision Technologies Limited. **This is indicative only and based on a 2-person household with multiple devices and simultaneous usage. Broadband performance is affected by multiple factors including number of occupants and devices, simultaneous usage, router range etc. For more information speak to your broadband provider.
Map data ©OpenStreetMap contributors.





