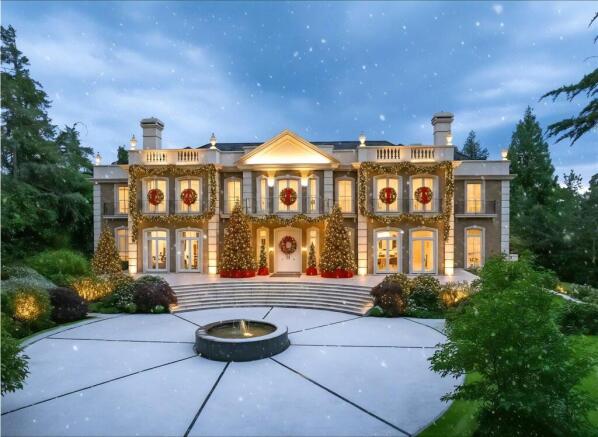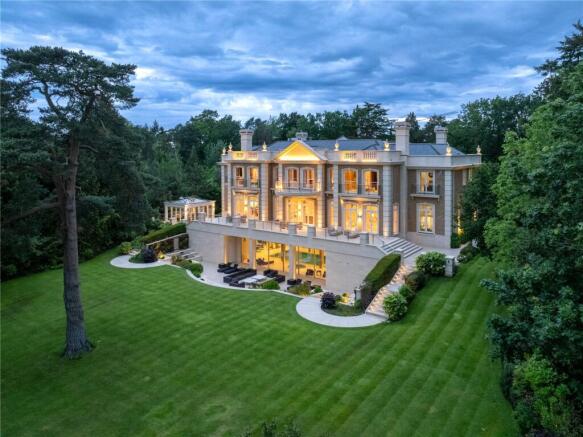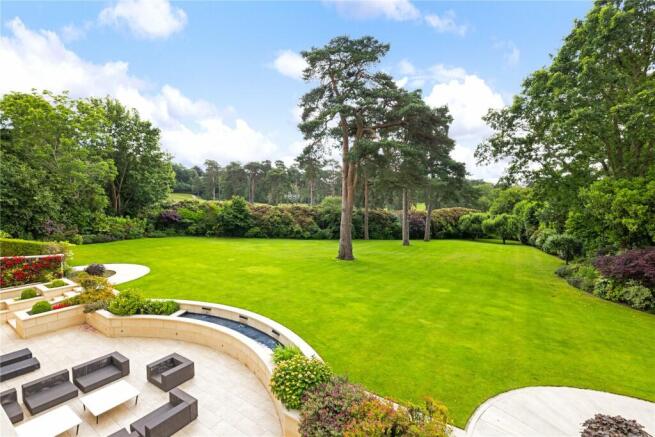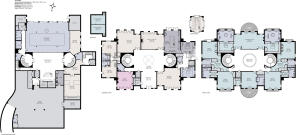
Cavendish Road, St George's Hill, KT13

- PROPERTY TYPE
Detached
- BEDROOMS
6
- BATHROOMS
7
- SIZE
Ask agent
- TENUREDescribes how you own a property. There are different types of tenure - freehold, leasehold, and commonhold.Read more about tenure in our glossary page.
Freehold
Key features
- Glorious fairway views
- South facing
- Stunning and elegant
- Lift servicing all floors
- Two self contained staff apartments
- Seven reception rooms
- Seven individually themed bathrooms
- Outstanding leisure complex
Description
As the double gates gently open, you immediately realise you have arrived at a stunning and elegant family home, individually designed by our clients. Nestled amongst a glorious southerly facing setting with panoramic views across St George's Hill Golf Course. The sweeping resin bonded heated driveway sets the scene, leading down to the extensive underground parking area.
The grand entrance hall features an abundance of natural light and immediately illustrates immense elegance with the atrium and striking chandelier providing that focal point. Curved classical symmetrical staircases provide access to the key entertaining areas and the amazing leisure complex. The ground floor configuration provides fluidity and flexibility, a real entertainers dream of grand proportions. The formal drawing room overlooks the garden with twin-sets of double doors leading out to the super-wide terrace area capturing stunning views of the glorious gardens and the golf course beyond. The adjacent family room is well-proportioned, perfectly placed for the extensively fitted kitchen. The walnut panelled study is a great size, ideal for those working from home. The dining room will cater for entertaining at its best. The bespoke walnut fitted kitchen is quite outstanding with adjacent secondary kitchen. The kitchen area is fitted with a fabulous range of integrated appliances including a Range cooker, teppanyaki hot-plate, Sub-Zero and Wolf fridges. The central island is ideal for informal entertaining. The fully functioning prep kitchen caters for all needs with separate large laundry room.
Twin staircases provide access to the galleried landing showcasing further the statement chandelier. The principal suite is immense with access to a semi-circular balcony which captures stunning views of the neighbouring golf course. The dual en-suite bathrooms and dressing rooms utilise bespoke cabinetry and luxurious sanitary ware. All of the remaining bedrooms on the first floor enjoy individually themed bathroom suites with dressing rooms and all with private balconies, capturing views across the glorious gardens. For large or growing families there are two self-contained staff apartments, both with own entrances.
The leisure/entertainment area is truly amazing and would not look out of place in a 7* hotel. For fitness enthusiasts, the spa area and indoor swimming pool caters for all needs with changing rooms, treatment room and sauna - an ideal space to rest and relax. A glazed wall illustrates the separate gym. The entertainment area captures views across the leisure facilities, a fabulous space to entertain with bespoke mirrored bar area with thermostatically controlled wine room, ideal for wine connoisseurs. Additionally, on this floor there is a further prep kitchen, cinema room with sensor seats and various plant rooms, perfectly placed away from the main dynamics of this super home.
Externally, the gardens are quite exceptional with irrigation system and slightly elevated, yet level gardens. A sunken sun-terrace spans the width of this wonderful home leading seamlessly out from the leisure complex. Two sets of steps lead to the expansive lawn area which are surrounded by an abundance of evergreens, shrubs and mature surrounds. For outdoor entertaining there is a garden conservatory area and seating with BBQ area and pizza oven. The garaging incorporates electric charging points and heated solution monitor and car wash area.
Brochures
Particulars- COUNCIL TAXA payment made to your local authority in order to pay for local services like schools, libraries, and refuse collection. The amount you pay depends on the value of the property.Read more about council Tax in our glossary page.
- Band: H
- PARKINGDetails of how and where vehicles can be parked, and any associated costs.Read more about parking in our glossary page.
- Yes
- GARDENA property has access to an outdoor space, which could be private or shared.
- Yes
- ACCESSIBILITYHow a property has been adapted to meet the needs of vulnerable or disabled individuals.Read more about accessibility in our glossary page.
- Ask agent
Cavendish Road, St George's Hill, KT13
Add an important place to see how long it'd take to get there from our property listings.
__mins driving to your place
Get an instant, personalised result:
- Show sellers you’re serious
- Secure viewings faster with agents
- No impact on your credit score
Your mortgage
Notes
Staying secure when looking for property
Ensure you're up to date with our latest advice on how to avoid fraud or scams when looking for property online.
Visit our security centre to find out moreDisclaimer - Property reference CWN240388. The information displayed about this property comprises a property advertisement. Rightmove.co.uk makes no warranty as to the accuracy or completeness of the advertisement or any linked or associated information, and Rightmove has no control over the content. This property advertisement does not constitute property particulars. The information is provided and maintained by Curchods Estate Agents, Weybridge. Please contact the selling agent or developer directly to obtain any information which may be available under the terms of The Energy Performance of Buildings (Certificates and Inspections) (England and Wales) Regulations 2007 or the Home Report if in relation to a residential property in Scotland.
*This is the average speed from the provider with the fastest broadband package available at this postcode. The average speed displayed is based on the download speeds of at least 50% of customers at peak time (8pm to 10pm). Fibre/cable services at the postcode are subject to availability and may differ between properties within a postcode. Speeds can be affected by a range of technical and environmental factors. The speed at the property may be lower than that listed above. You can check the estimated speed and confirm availability to a property prior to purchasing on the broadband provider's website. Providers may increase charges. The information is provided and maintained by Decision Technologies Limited. **This is indicative only and based on a 2-person household with multiple devices and simultaneous usage. Broadband performance is affected by multiple factors including number of occupants and devices, simultaneous usage, router range etc. For more information speak to your broadband provider.
Map data ©OpenStreetMap contributors.







