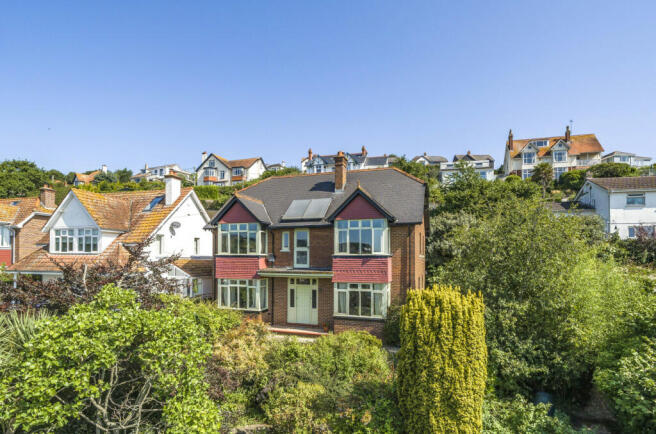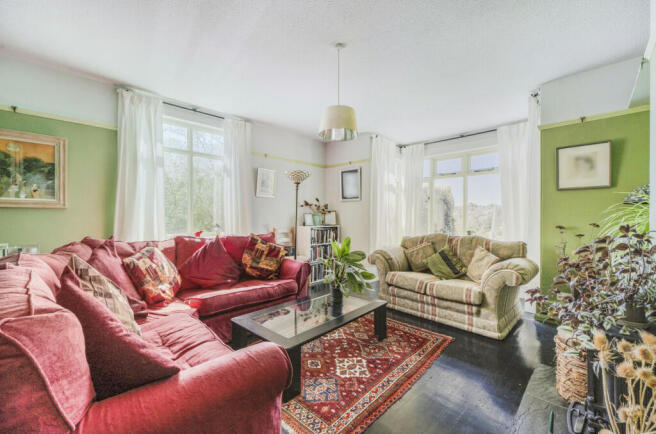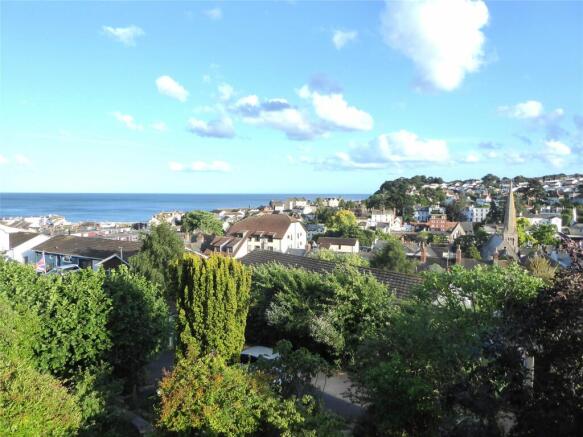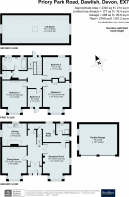4 bedroom detached house for sale
Priory Park Road, Dawlish, Devon

- PROPERTY TYPE
Detached
- BEDROOMS
4
- BATHROOMS
2
- SIZE
Ask agent
- TENUREDescribes how you own a property. There are different types of tenure - freehold, leasehold, and commonhold.Read more about tenure in our glossary page.
Freehold
Description
About the Property
This handsome four-bedroom detached house, built in 1925 by a local builder for his own residence, presents a unique opportunity for prospective buyers. Situated in an elevated position at the end of this quiet cul-de-sac close to the town centre, and is set on a larger-than-average plot with potential for further development, pending relevant planning consents. The spacious layout includes an entrance porch leading to a welcoming reception hall. The ground floor features a comfortable sitting room, a dining room ideal for entertaining, a functional kitchen, a utility room, and a convenient ground floor shower room. Upstairs, you'll find four well-sized bedrooms and a large family bathroom. Additionally, a very spacious loft room offers stunning views, perfect for a home office or additional living space.
Outside
The property benefits from a double garage and private off-road parking for several vehicles. The expansive gardens of just over a quarter of an acre provide plenty of outdoor space. With mostly double glazing and gas central heating, the property is both inviting and functional. Early viewing is highly recommended to truly appreciate the accommodation and potential this home has to offer. Don’t miss out on this exciting opportunity.
Covered Entrance
Hardwood front door with leaded light side screens leading to...
Entrance Lobby
Quarry tiled flooring, shelving, ceiling light, twin frosted doors leading into...
Hallway
Black slate flooring, radiator, picture rail, ceiling lights, smoke detector, telephone point. Currently used as a dining area. Archway through into...
Kitchen
Fitted with a range of wooden freestanding units with beech worktops. Space for gas cooker with extractor hood above, enamel double bowl single drainer sink unit with fitted mixer tap and base unit below, space for fridge/freezer, space and plumbing for dishwasher. Slate flooring, eye level glass fronted cupboard, radiator, Worcester gas fired central heating boiler, central heating control, two ceiling lights. Window to the side and further window overlooking the rear. Multi-paned double doors across the hallway into...
Dual Aspect Lounge
Square sealed unit bay window with views over the side and front gardens and across the town to the sea and views up to Luscombe Estate and woodland beyond. Column radiator, sealed unit window to the side, professionally levelled and stained floorboards, wood burner stove, picture rail, ceiling light and door to rear hallway and utility room.
Door from Hallway to..
Dining Room
Column radiator, sealed unit bay window again with views over the garden and out to sea. Painted floorboards, spacious wooden shelving units, decorative fireplace, picture rail and ceiling light.
Utility Area
Wooden storage unit (as in kitchen) with inset double bowl ceramic single drainer sink unit with fitted mixer tap, space and plumbing for washing machine, wall mounted wooden cupboard, radiator, slate flooring, understairs storage cupboard, coat hanging space in rear corridor leading back to Hallway.
Downstairs Cloakroom
Close coupled WC, pedestal wash hand basin, walk in shower cubicle with boiler fed shower, extractor fan, frosted window, slate flooring, ceiling light. Door from hallway with side access to the rear garden and front.
Stairs Rising To..
Painted floorboards, glazed door with matching side screen out onto the outside rear metal stairway with stairs up to the rear garden and down to the patio. Further steps up to...
First Floor Landing
Radiator, picture rail, smoke detector, painted floorboards, hatch to large full length loft room. Door to large walk in airing cupboard with large water tank, slatted shelving and small window. Timber fold down ladder affording access to large space loft/storage room.
Bedroom One
Dual aspect with sealed unit square bay window with fabulous views across the town and directly out to sea and up to Luscombe Estate, woodland and farmland beyond. Radiator, painted floorboards, built-in cupboard, picture rail, ceiling light and window overlooking the side.
Bedroom Four
Door with matching window overlooking the front garden again with sea views. Painted floorboards, picture rail, ceiling light.
Bedroom Three
Sealed unit window with sea views and overlooking the side garden. Radiator, painted floorboards, built-in cupboard, picture rail, two ceiling lights.
Bedroom 2
Square sealed unit bay window again with fabulous views over the front garden, across the town and out to sea and views up to woodland and farmland on the Luscombe Estate. Painted wood floorboards, spacious wooden shelving, large pinboard, original fireplace, ceiling light, picture rail, radiator, TV point, telephone point.
Bathroom
Large bathroom with stylish freestanding bath with mixer tap and shower attachment, vanity basin unit, close coupled WC, bidet, corner shower unit, extractor fan, column towel rail/radiator, three ceiling lights, half tiled walls, two frosted sealed unit windows, vinyl flooring, shaver light.
Loft Space/Storage Room
10.7m x 4.55m (35' 1" x 14' 11")
Dual aspect with window overlooking the side garden affording fabulous panoramic views across the town and out to sea. Built in shelving for books etc. Two large eaves storage spaces and cupboard housing solar water heating controls. Four ceiling lights, power points.
Rear Garden
Laid to grass with hedge boundaries, various mature fruit trees and shrubs, currently intentionally re-wilded. Seating area with bench. Timber potting shed. There are lovely views from the top of the garden out to sea. Steps lead down from the garden to the…
Side and Front Garden
which includes a large secluded patio area, covered shelter with mature vine, fig tree, lots of shrubs. Steps and two pathways leading through the garden down to the parking area, double garage and a timber shed. To the front of the property is a paved patio with a southerly aspect overlooking the front garden.
Double Garage
5.82m x 4.62m (19' 1" x 15' 2")
With two up and over doors. Pitched roof supporting 16 photovoltaic panels with active feed-in tariff, two ceiling strip lights, two windows, solar panel inverter, power points.
Material Information
Tenure Freehold Teignbridge District Council. Tax band F Mains: Water, gas, electricity, sewerage Heating: Gas central heating. Water heated by solar hot water panels on south facing roof. Solar Panels. 16 panel PV cluster on the garage roof, with an active feed-in tariff Construction: Brick Mobile coverage: Voice EE limited, Three limited 02 limited, Vodafone limited. Data EE limited Three limited 02 limited, Vodafone limited ( Broadband: Standard, superfast and ultrafast Flood Risk: Surface water: Very low risk. Rivers and sea :Very low risk
Brochures
Particulars- COUNCIL TAXA payment made to your local authority in order to pay for local services like schools, libraries, and refuse collection. The amount you pay depends on the value of the property.Read more about council Tax in our glossary page.
- Band: F
- PARKINGDetails of how and where vehicles can be parked, and any associated costs.Read more about parking in our glossary page.
- Yes
- GARDENA property has access to an outdoor space, which could be private or shared.
- Yes
- ACCESSIBILITYHow a property has been adapted to meet the needs of vulnerable or disabled individuals.Read more about accessibility in our glossary page.
- Ask agent
Priory Park Road, Dawlish, Devon
Add an important place to see how long it'd take to get there from our property listings.
__mins driving to your place
Get an instant, personalised result:
- Show sellers you’re serious
- Secure viewings faster with agents
- No impact on your credit score
Your mortgage
Notes
Staying secure when looking for property
Ensure you're up to date with our latest advice on how to avoid fraud or scams when looking for property online.
Visit our security centre to find out moreDisclaimer - Property reference TGN240125. The information displayed about this property comprises a property advertisement. Rightmove.co.uk makes no warranty as to the accuracy or completeness of the advertisement or any linked or associated information, and Rightmove has no control over the content. This property advertisement does not constitute property particulars. The information is provided and maintained by Bradleys, Teignmouth. Please contact the selling agent or developer directly to obtain any information which may be available under the terms of The Energy Performance of Buildings (Certificates and Inspections) (England and Wales) Regulations 2007 or the Home Report if in relation to a residential property in Scotland.
*This is the average speed from the provider with the fastest broadband package available at this postcode. The average speed displayed is based on the download speeds of at least 50% of customers at peak time (8pm to 10pm). Fibre/cable services at the postcode are subject to availability and may differ between properties within a postcode. Speeds can be affected by a range of technical and environmental factors. The speed at the property may be lower than that listed above. You can check the estimated speed and confirm availability to a property prior to purchasing on the broadband provider's website. Providers may increase charges. The information is provided and maintained by Decision Technologies Limited. **This is indicative only and based on a 2-person household with multiple devices and simultaneous usage. Broadband performance is affected by multiple factors including number of occupants and devices, simultaneous usage, router range etc. For more information speak to your broadband provider.
Map data ©OpenStreetMap contributors.







