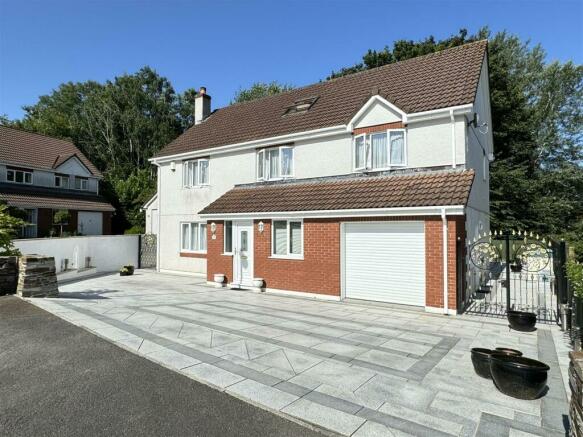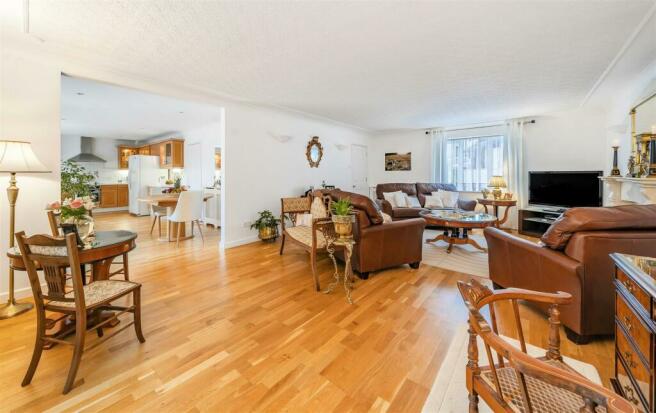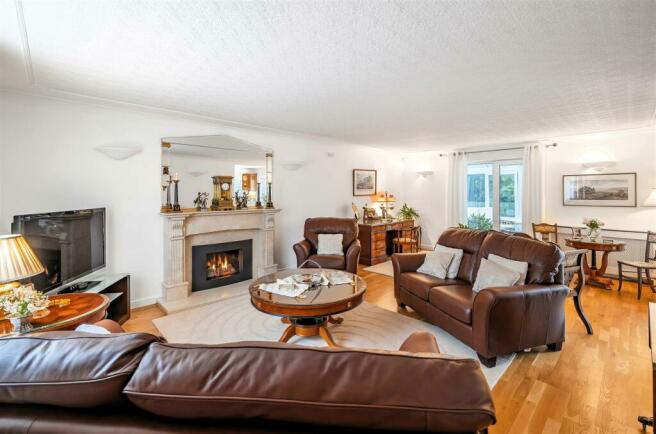Penhaligon Way, St. Austell

- PROPERTY TYPE
Detached
- BEDROOMS
5
- BATHROOMS
3
- SIZE
Ask agent
- TENUREDescribes how you own a property. There are different types of tenure - freehold, leasehold, and commonhold.Read more about tenure in our glossary page.
Freehold
Key features
- Chain Free
- Executive Detached House
- Set Over Three Floors
- End Of No Through Road
- Low Maintenance Grounds
- Immaculate Presentation
- Sunroom
- Five Double Bedrooms
- Two Ensuite's
- Viewing Essential
Description
Location - St Austell town centre is situated within easy reach and offers a wide range of shopping, educational and recreational facilities. There is a mainline railway station and leisure centre together with primary and secondary schools and supermarkets. The picturesque port of Charlestown and the award winning Eden Project are within a short drive. The town of Fowey is approximately 9 miles away and is well known for its restaurants and coastal walks. The Cathedral city of Truro is approximately 15 miles from the property.
Directions - From St Austell town centre, continue along South Street and East Hill. At the roundabout, take the first exit onto Kings Avenue. At the next roundabout turn right onto Carlyon Road. Continue along this road, passing straight over two roundabouts until reaching the traffic lights on Polkyth Road. Turn right and then immediately left onto Sandy Hill. Continue down Sandy Hill where Penhaligon Way can be located on the left hand side. Number 23 is located at the end of this no through road on the right hand side of the road.
Accommodation - All measurements are approximate, show maximum room dimensions and do not allow for clearance due to limited headroom.
Upvc double glazed door with upper obscure glazing with inset lead detailing allows external access into entrance hall.
Entrance Hall - 5.54 x 4.29 - maximum (18'2" x 14'0" - maximum) - Sealed glazed unit to left hand side of front door providing additional natural light. Doors through to lounge, ground floor office, ground floor WC, integral garage and kitchen/diner. Twin doors open to provide access to a useful in-built storage recess offering shelved and hanging storage facilities. Wood flooring. Two radiators. Wall mounted up lights. Carpeted stairs to first floor with door providing access to storage recess below.
Office - 2.39 x 2.20 - maximum (7'10" x 7'2" - maximum) - Upvc double glazed window to front elevation. Continuation of wood flooring. Radiator. Telephone point.
W.C. - 1.39 x 0.97 (4'6" x 3'2") - Matching two piece WC suite comprising low level flush WC, ceramic hand wash basin with central mixer tap. Radiator. Continuation of wood flooring. Tiled walls. Fitted extractor fan. Mirror to left hand side.
Lounge - 7.18 x 4.85 (23'6" x 15'10" ) - A lovely twin aspect room with Upvc double glazed window to front elevation and Upvc double glazed sliding patio doors providing access through to the sun room. Opening through to kitchen/diner. Continuation of wood flooring. Focal mains gas real flame fire set within decorative marble fireplace with matching mantle and hearth. Two radiators. Textured ceiling. Television aerial point. Telephone point.
Sun Room - 4.91 x 3.40 (16'1" x 11'1") - A delightful addition to the property, with Upvc double glazed sliding patio doors to right hand side providing external access to the low maintenance rear garden. The remainder of the rear and left elevation is in the form of sealed glazed units with two opening windows to either elevation. Double glazed roof with self cleaning tinted glass. Continuation of real wood flooring. Radiator. This area benefits from the addition of power points and also a television aerial point.
Kitchen/Diner - 7.23 x 3.25 (23'8" x 10'7") - Another spacious room with Upvc double glazed window to rear elevation and Upvc double glazed sliding patio doors to rear elevation allowing access to the low maintenance and well kept rear garden. Matching wall and base kitchen units, roll top work surfaces with tiled splashback, stainless steel one and half bowl sink with matching draining board and central mixer tap complete with Insinkerator food waste disposal unit incorporated. The kitchen benefits from additional pull out workspace. Space for American style fridge/freezer. Space for dishwasher. Four ring Hotpoint hob with fitted extractor hood above and electric oven below. Continuation of wood flooring. Radiator. Space for dining table.
Garage/Utility - 5.31 x 2.94 (17'5" x 9'7") - A well kept space with Upvc double glazed door to side elevation with upper obscure glazing providing external access. The garage offers tiled flooring and to the rear there are matching wall and base kitchen units, roll top work surface, composite sink with matching draining board and central mixer tap. Space for washer/dryer. To the right hand side of this work space is the floor standing Worcester Central Heating mains gas boiler. To the far side of the room there is a useful fitted storage recess with glass fronted doors opening to provide storage options. The garage door is an electric roller door. This area also benefits from the addition of light and power.
Landing One - 4.79 x 2.80 - maximum (15'8" x 9'2" - maximum) - Doors off to bedrooms one, two, three and family bathroom. Upvc double glazed window to front elevation. Wood flooring. Radiator.
Bedroom One - 4.85 x 3.26 (15'10" x 10'8" ) - Upvc double glazed window to rear elevation. Wood flooring. Radiator. Double twin doors open to provide access to in-built wardrobes offering shelved and hanging storage facilities. Door through to en-suite shower room.
En-Suite Shower Room - 2.23 x 2.24 (7'3" x 7'4") - Upvc double glazed window to rear elevation with obscure glazing. Matching three piece shower suite comprising low level flush WC, ceramic hand wash basin with central mixer tap set on vanity storage unit and roll top work surface, offering storage facilities. Shower enclosure with wall mounted shower and glass shower screen. Tiled walls. Vinyl flooring. Radiator. Fitted extractor fan. Fitted mirror.
Bathroom - 2.25 x 3.26 (7'4" x 10'8" ) - Upvc double glazed window to rear elevation with obscure glazing. Matching four piece bathroom suite comprising low level flush WC, ceramic hand wash basin with central mixer tap set on vanity storage unit, roll top work surface and storage. Fitted shower enclosure with wall mounted mains fed shower and glass shower screen, corner bath with central mixer tap, removable shower attachment and inset bath seat. Vinyl flooring. Tiled walls. Fitted extractor fan. Large fitted mirror. Radiator.
Bedroom Two - 3.76 x 4.46 (12'4" x 14'7") - A generous double bedroom with Upvc double glazed window to front elevation. Wood flooring. To either side of the bed recess there are two double doors that open to give access to in-built storage. Door through to en-suite. Radiator.
En-Suite - 2.61 x 3.25 (8'6" x 10'7") - Upvc double glazed window to rear elevation with obscure glazing. Matching four piece suite comprising low level flush WC, bidet, ceramic hand wash basin with central mixer tap set on roll top work surface spanning the entire right and part of the rear of this room providing storage facilities with further cupboard storage below. Fitted shower enclosure with glass shower door and wall mounted mains fed shower. Tiled walls. Wall mounted electric plug in shaver point. Large fitted mirror. Radiator. Fitted extractor fan.
Bedroom Three - 4.85 x 3.10 (15'10" x 10'2") - Upvc double glazed window to front elevation. Fitted twin double doors open to provide access to an in-built wardrobe offering shelved and hanging storage options. Continuation of wood flooring. Radiator.
Landing Two - 4.19 x 2.82 (13'8" x 9'3") - Wood frame double glazed Velux roof mounted window providing natural light. Wood flooring. Door through to eaves storage. Radiator. Telephone point. This top landing would comfortably house a desk and would make a lovely office space/library.
Bedroom Four - 4.89 x 4.58 (16'0" x 15'0") - Wood frame double glazed Velux ceiling mounted window to rear elevation. Continuation of wood flooring. Radiator. Television aerial point.
Bedroom Five - 4.58 x 4.62 (15'0" x 15'1") - Wood frame double glazed Velux window to rear elevation providing natural light. Continuation of wood flooring. Radiator. Television aerial point. Loft access hatch.
Outside -
The property is located at the very end of the no through road, located on the right hand side of the road. To the front the garden has been turned into a large off road parking area providing parking for numerous cars and laid with granite paving. To the right hand side wrought iron gates provide secure, lockable access to the rear garden, this is duplicated to the left hand side.
Boundaries are clearly defined with rendered wall to the left hand side and wood fencing to the right. There are light features to the right and left hand side of the front drive, with outdoor tap to the right hand side.
Access to the garage is located to the right hand side of the property.
There is also an established Fig tree to the front left hand side.
Either accessed via the kitchen/diner, the sun room or either walkways to the left and right hand sides of the property is the low maintenance rear garden.
The entirety of the plot externally mirrors the front. There is granite paving which flows across the right and left hand side and all of the rear low maintenance garden.
Via the right hand side you pass the courtesy door into the garage and pass the gas and electric meters.
The rear garden offers complete privacy and is well enclosed with wood fencing to the right and rear elevations with continuation of the rendered wall to the left hand side. The property benefits from external tap to the rear and external power points.
This area catches a great deal of sun and offers a delightful and private low maintenance space.
Council Tax Band - E -
Brochures
Penhaligon Way, St. Austell- COUNCIL TAXA payment made to your local authority in order to pay for local services like schools, libraries, and refuse collection. The amount you pay depends on the value of the property.Read more about council Tax in our glossary page.
- Band: E
- PARKINGDetails of how and where vehicles can be parked, and any associated costs.Read more about parking in our glossary page.
- Yes
- GARDENA property has access to an outdoor space, which could be private or shared.
- Yes
- ACCESSIBILITYHow a property has been adapted to meet the needs of vulnerable or disabled individuals.Read more about accessibility in our glossary page.
- Ask agent
Penhaligon Way, St. Austell
Add your favourite places to see how long it takes you to get there.
__mins driving to your place
About May Whetter & Grose, St Austell
Bayview House, St Austell Enterprise Park, Treverbyn Road, Carclaze, PL25 4EJ



Your mortgage
Notes
Staying secure when looking for property
Ensure you're up to date with our latest advice on how to avoid fraud or scams when looking for property online.
Visit our security centre to find out moreDisclaimer - Property reference 33278064. The information displayed about this property comprises a property advertisement. Rightmove.co.uk makes no warranty as to the accuracy or completeness of the advertisement or any linked or associated information, and Rightmove has no control over the content. This property advertisement does not constitute property particulars. The information is provided and maintained by May Whetter & Grose, St Austell. Please contact the selling agent or developer directly to obtain any information which may be available under the terms of The Energy Performance of Buildings (Certificates and Inspections) (England and Wales) Regulations 2007 or the Home Report if in relation to a residential property in Scotland.
*This is the average speed from the provider with the fastest broadband package available at this postcode. The average speed displayed is based on the download speeds of at least 50% of customers at peak time (8pm to 10pm). Fibre/cable services at the postcode are subject to availability and may differ between properties within a postcode. Speeds can be affected by a range of technical and environmental factors. The speed at the property may be lower than that listed above. You can check the estimated speed and confirm availability to a property prior to purchasing on the broadband provider's website. Providers may increase charges. The information is provided and maintained by Decision Technologies Limited. **This is indicative only and based on a 2-person household with multiple devices and simultaneous usage. Broadband performance is affected by multiple factors including number of occupants and devices, simultaneous usage, router range etc. For more information speak to your broadband provider.
Map data ©OpenStreetMap contributors.




