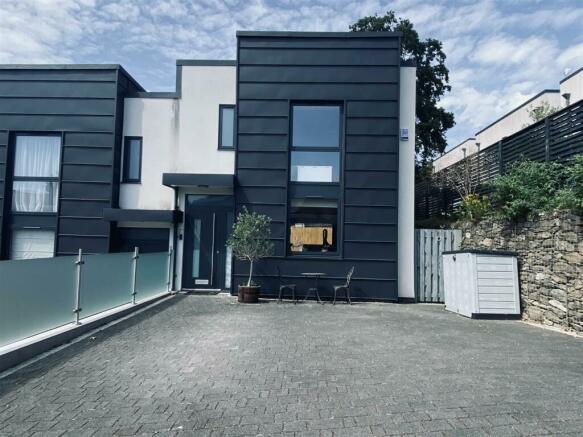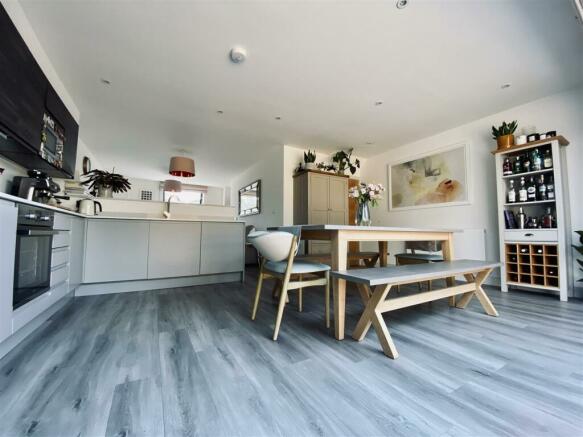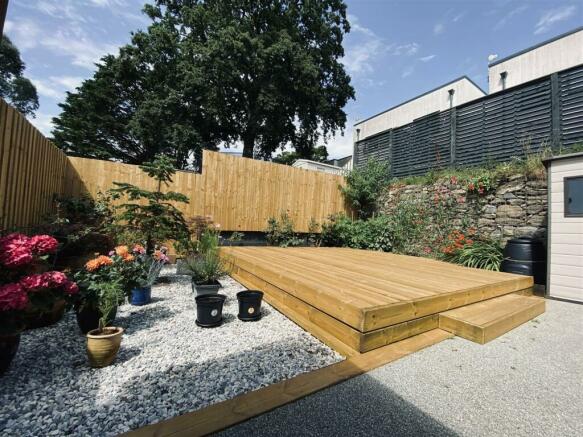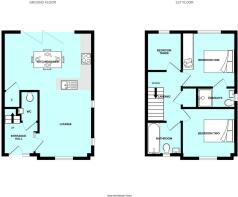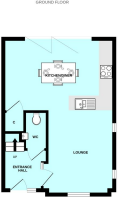
Mannamead, Plymouth

- PROPERTY TYPE
Semi-Detached
- BEDROOMS
3
- BATHROOMS
2
- SIZE
Ask agent
- TENUREDescribes how you own a property. There are different types of tenure - freehold, leasehold, and commonhold.Read more about tenure in our glossary page.
Freehold
Key features
- Contemporary detached family home in Mannamead
- Cloakroom
- Lounge
- Stunning open plan kitchen/diner
- Three bedrooms
- Family bathroom
- En suite to the master bedroom
- Landscaped rear garden
- Off road parking for 2 vehicles
- Cul de sac location
Description
Sir Leonard Rogers Close, Mannamead, Pl3 5Aq -
Area - Hartley Gardens is a contemporary development built on the famous site in Mannamead where once stood Hartley House the former home of Major General Sir Leonard Rogers, a renowned professor, physician and lecturer in tropical medicine and a founder member of the Royal Society of Tropical Medicine and hygiene. Later to become The Mannamead Centre, continuing Major General Rogers legacy with medical care until the beginning of the century. To retain the History of Hartley Gardens and in honour of Sir Leonard Rogers, Pillar Land chose to name the cul de sac "Sir Leonard Rogers Close."
Hartley Gardens is conveniently situated for residents to enjoy the many advantages of Mannamead life, from the Mannamead Lawn Tennis Club, Plymouth Croquet Club in Hartley and centrally positioned between two fantastic primary schools Compton ( C of E ) and Hyde Park Primary school, not to mention Plymouth College being within walking distance.
Accommodation -
Ground Floor - Entrance via a uPVC double glazed door with obscure glazed panels opens up into the entrance hall.
Entrance Hall - 2.82m x 1.94m (9'3" x 6'4") - Wood effect Karndean flooring. Staircase rising to the first floor landing. Doors leading off through to the lounge and also through to the cloakroom. Ceiling spotlights.
Cloakroom - 1.72m x 0.97m (5'7" x 3'2") - Attractive matching suite comprising close coupled WC with a hidden cistern and wall mounted wash hand basin. Chrome heated towel rail. Part tiled walls. Continuation of wood effect Karndean flooring. Ceiling spotlights.
Lounge - 4.87m x 3.72m (15'11" x 12'2") - Dual aspect room with uPVC double glazed windows to the front and two to the side. Side windows are fitted with shutters. Wood effect Karndean flooring. Position for TV. Opening up into:
Kitchen/Diner - 5.43m x 3.8 (17'9" x 12'5") - Attractive matching base and wall mounted units, two tone, with integrated washer dryer, dishwasher, oven and also a microwave. Roll edge quartz worktop with inset four ring induction hob and a one and a half bowl stainless steel sink unit with drainer lines incorporated into the quartz worktop. Quartz upstands. Wall mounted boiler which is concealed in a unit. Ample space for a dining table. Ceiling spotlights. Fitted made to measure remote control blinds to the Bi folding doors which run along the rear of the property opening up out to the rear garden. Under stairs storage cupboard. Ceiling spotlights.
First Floor Landing - 3.54m x 1.97m (11'7" x 6'5") - Ceiling spotlights. Doors leading off through to the bedrooms, bathroom and also to an airing cupboard.
Bedroom One - 3.9m x 3.33m (12'9" x 10'11") - Fitted twin wardrobes, chest of drawers and overhead storage unit with inset shelving. uPVC double glazed window to the rear overlooking the garden. Door opening up into the en suite.
En Suite - 2.58m x 0.98m (8'5" x 3'2") - Matching suite of fitted shower cubicle with rainfall and handheld shower heads, wall mounted wash hand basin, close coupled WC with hidden cistern. Part tiled walls. Ceiling spotlights. Extractor fan. Obscure uPVC double glazed window to the side.
Bedroom Two - 3.76m x 3.34m (12'4" x 10'11") - uPVC double glazed window to the front.
Bedroom Three - 2.81m x 1.97m (9'2" x 6'5") - uPVC double glazed window to the rear.
Bathroom - 1.99m x 1.94m (6'6" x 6'4") - Matching suite comprising tiled panelled bath with a fitted shower over, close coupled WC with hidden cistern and wall mounted sink. Chrome heated towel rail. Part tiled walls. Ceiling spotlights. Fitted mirror with backlight. Obscure uPVC double glazed window to the front.
Externally - The property is approached via a brick paved driveway allowing off road parking for a couple of vehicles. Path runs alongside the property giving access around to the rear garden. The rear garden has been landscaped with a resin patio seating area and a newly fitted raised decking with shrub borders running along two sides. Outside light. Outside tap.
Agent's Note - Tenure - Freehold.
Plymouth City Council tax - Band C.
Estate charge £343 pa
Solar Panels owned
Brochures
Mannamead, PlymouthBrochure- COUNCIL TAXA payment made to your local authority in order to pay for local services like schools, libraries, and refuse collection. The amount you pay depends on the value of the property.Read more about council Tax in our glossary page.
- Band: C
- PARKINGDetails of how and where vehicles can be parked, and any associated costs.Read more about parking in our glossary page.
- Driveway
- GARDENA property has access to an outdoor space, which could be private or shared.
- Yes
- ACCESSIBILITYHow a property has been adapted to meet the needs of vulnerable or disabled individuals.Read more about accessibility in our glossary page.
- Ask agent
Mannamead, Plymouth
Add an important place to see how long it'd take to get there from our property listings.
__mins driving to your place
Get an instant, personalised result:
- Show sellers you’re serious
- Secure viewings faster with agents
- No impact on your credit score
Your mortgage
Notes
Staying secure when looking for property
Ensure you're up to date with our latest advice on how to avoid fraud or scams when looking for property online.
Visit our security centre to find out moreDisclaimer - Property reference 33278171. The information displayed about this property comprises a property advertisement. Rightmove.co.uk makes no warranty as to the accuracy or completeness of the advertisement or any linked or associated information, and Rightmove has no control over the content. This property advertisement does not constitute property particulars. The information is provided and maintained by Julian Marks, Plymouth. Please contact the selling agent or developer directly to obtain any information which may be available under the terms of The Energy Performance of Buildings (Certificates and Inspections) (England and Wales) Regulations 2007 or the Home Report if in relation to a residential property in Scotland.
*This is the average speed from the provider with the fastest broadband package available at this postcode. The average speed displayed is based on the download speeds of at least 50% of customers at peak time (8pm to 10pm). Fibre/cable services at the postcode are subject to availability and may differ between properties within a postcode. Speeds can be affected by a range of technical and environmental factors. The speed at the property may be lower than that listed above. You can check the estimated speed and confirm availability to a property prior to purchasing on the broadband provider's website. Providers may increase charges. The information is provided and maintained by Decision Technologies Limited. **This is indicative only and based on a 2-person household with multiple devices and simultaneous usage. Broadband performance is affected by multiple factors including number of occupants and devices, simultaneous usage, router range etc. For more information speak to your broadband provider.
Map data ©OpenStreetMap contributors.
