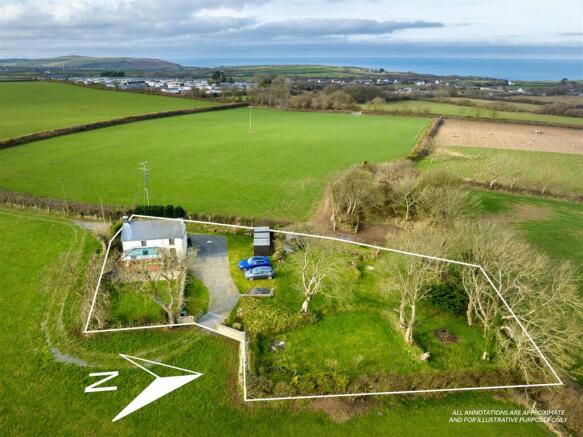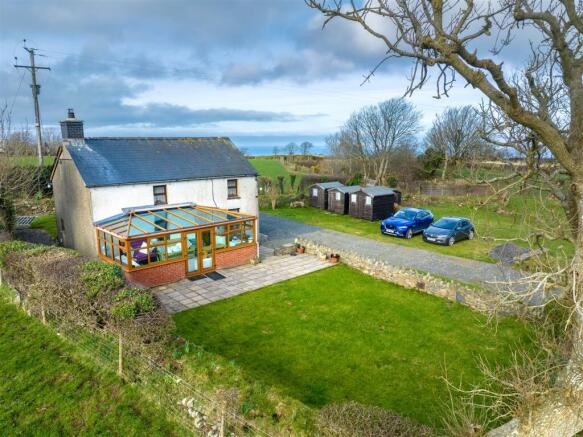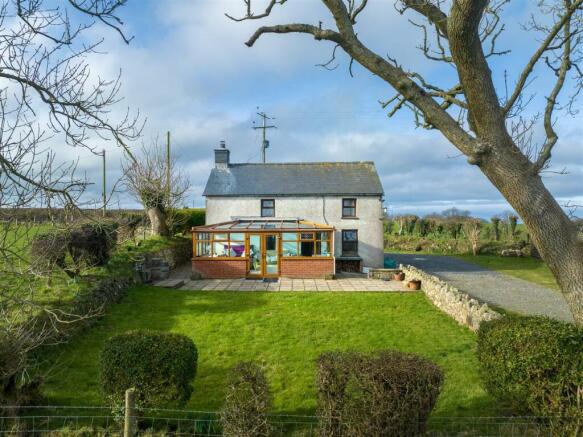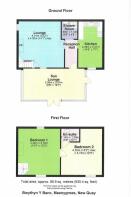2 bedroom cottage for sale
New Quay SA45, Maenygroes

- PROPERTY TYPE
Cottage
- BEDROOMS
2
- BATHROOMS
2
- SIZE
732 sq ft
68 sq m
- TENUREDescribes how you own a property. There are different types of tenure - freehold, leasehold, and commonhold.Read more about tenure in our glossary page.
Freehold
Key features
- Ideal coastal retreat
- Charming secluded cottage with sea views set in 0.3 of an acre
- Characterful 2 bedroom accommodation
- Private access across fields
- Gorgeous evening skyline
- Lovely views over Cardigan Bay
- Feature conservatory to enjoy tucked away location & tranquil surroundings
- 5 Minute drive from the scenic fishing village of New Quay
Description
Situated on a generous 0.3 acre plot, this delightful cottage offers a blend of indoor and outdoor living, allowing you to enjoy the beauty of the surrounding landscape right from your doorstep. Whether you're looking for a weekend getaway or a permanent home, this property has the potential to fulfil your desires for a peaceful coastal lifestyle.
Location - Superbly positioned along a private road just to the south of New Quay with direct sea views over Cardigan Bay, and with access to the all Wales public coast path nearby, the property is convenient to the popular seaside village of New Quay renowned for its sandy beaches, with a good range of local facilities & also convenient to the destination town of Aberaeron renowned for its colourful Georgian houses and the larger towns of Cardigan to the south and Aberystwyth to the north.
Description - A charming and very well positioned 2 bedroomed country cottage. This property provides ample space for comfortable living & is perfect for those seeking a peaceful retreat with no near neighbours, ensuring privacy and serenity. Some of the main features of the property are the wood burning stove & sun lounge which are a welcome addition to this home, with the latter perfectly placed to enjoy the distant views over Cardigan Bay.
Sun Lounge / Conservatory - 5.97m x 2.95m (19'7" x 9'8") - Of uPVC construction with windows to cover all aspects with views over the coastline and adjoining fields, tiled flooring and multiple sockets.
Entrance Hallway - Accessed via glass panelled door, original tongue and groove panelling to walls, heater, original doors to all rooms, tiled flooring and exposed beams to ceiling.
Kitchen - 4.39m x 2.31m (14'5" x 7'7") - With a range of base and wall units, tiled splashback, sink and drainer, space for electric cooker, plumbing for automatic washing machine, tiled flooring, window to front overlooking the gardens, space for dining table & exposed ceiling beams.
Living Room - 4.29m x 4.01m (14'1" x 13'2") - With brick fire surround and 'Dartmoor' W5 log burner, slate hearth, double aspect windows with distant views over the coast, exposed beams to ceiling, tiled flooring, heater, under-stairs storage cupboard & stairs to first floor.
Shower Room - 1.68m x 1.42m (5'6" x 4'8") - Fully tiled enclosed shower, W.C., single wash handbasin, heater, extractor fan and tiled flooring and walls.
First Floor - Accessed from new staircase from lounge into:
Bedroom 1 - 4.34m x 3.71m (14'3" x 12'2") - Double Bedroom, dual aspect windows to front and rear with views over the coastline, multiple sockets, former fireplace with oak mantle, exposed beams to ceiling, tongue and groove panelling to walls and ceiling, access to loft, connecting door into:
Bedroom 2 - 4.32m x 3.73m (14'2" x 12'3") - Double Bedroom, feature window to front with views over the coastline, exposed beams, tongue and groove panelling to ceiling, multiple sockets, trap door to Hallway on Ground Floor.
En-Suite - 1.70m x 1.14m (5'7" x 3'9") - W.C., single wash handbasin, tiled splashback, tongue and groove panelling to ceiling.
Externally - The property is set within a 0.3 acre plot which wonderfully exposes the beautiful surrounding views towards the coastline & over open countryside. The property is approached via the adjoining gated fields, with cattle grids to the 2 separate access points .The main access road runs to the rear of the property and around to the front forecourt area. The main garden area is laid to lawn with patio space, extended side garden area and orchard with mature apple trees & space for 4 separate timber garden sheds.
Boundary -
Services - We understand the property is connected to mains water & electricity, private drainage.
Council Tax - The rateable value of the property is £3600.
Brochures
New Quay SA45, MaenygroesBrochure- COUNCIL TAXA payment made to your local authority in order to pay for local services like schools, libraries, and refuse collection. The amount you pay depends on the value of the property.Read more about council Tax in our glossary page.
- Ask agent
- PARKINGDetails of how and where vehicles can be parked, and any associated costs.Read more about parking in our glossary page.
- Ask agent
- GARDENA property has access to an outdoor space, which could be private or shared.
- Yes
- ACCESSIBILITYHow a property has been adapted to meet the needs of vulnerable or disabled individuals.Read more about accessibility in our glossary page.
- Ask agent
New Quay SA45, Maenygroes
Add an important place to see how long it'd take to get there from our property listings.
__mins driving to your place
Get an instant, personalised result:
- Show sellers you’re serious
- Secure viewings faster with agents
- No impact on your credit score
Your mortgage
Notes
Staying secure when looking for property
Ensure you're up to date with our latest advice on how to avoid fraud or scams when looking for property online.
Visit our security centre to find out moreDisclaimer - Property reference 33278332. The information displayed about this property comprises a property advertisement. Rightmove.co.uk makes no warranty as to the accuracy or completeness of the advertisement or any linked or associated information, and Rightmove has no control over the content. This property advertisement does not constitute property particulars. The information is provided and maintained by Evans Bros, Aberaeron. Please contact the selling agent or developer directly to obtain any information which may be available under the terms of The Energy Performance of Buildings (Certificates and Inspections) (England and Wales) Regulations 2007 or the Home Report if in relation to a residential property in Scotland.
*This is the average speed from the provider with the fastest broadband package available at this postcode. The average speed displayed is based on the download speeds of at least 50% of customers at peak time (8pm to 10pm). Fibre/cable services at the postcode are subject to availability and may differ between properties within a postcode. Speeds can be affected by a range of technical and environmental factors. The speed at the property may be lower than that listed above. You can check the estimated speed and confirm availability to a property prior to purchasing on the broadband provider's website. Providers may increase charges. The information is provided and maintained by Decision Technologies Limited. **This is indicative only and based on a 2-person household with multiple devices and simultaneous usage. Broadband performance is affected by multiple factors including number of occupants and devices, simultaneous usage, router range etc. For more information speak to your broadband provider.
Map data ©OpenStreetMap contributors.






