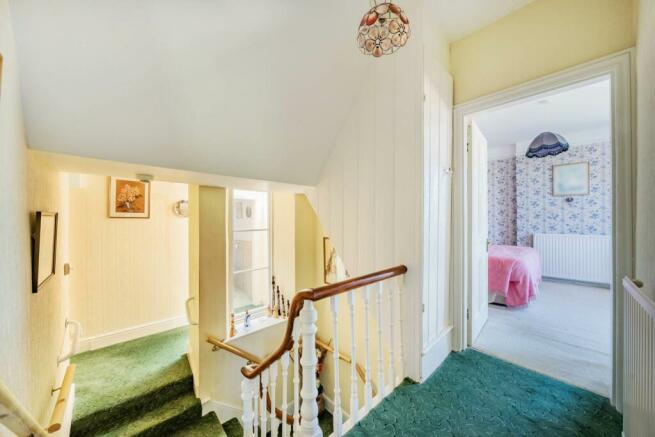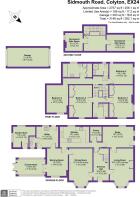
Sidmouth Road, Colyton.Devon

- PROPERTY TYPE
Detached
- BEDROOMS
4
- BATHROOMS
3
- SIZE
Ask agent
- TENUREDescribes how you own a property. There are different types of tenure - freehold, leasehold, and commonhold.Read more about tenure in our glossary page.
Freehold
Key features
- Substantial Detached House
- Four Reception Rooms. Shower Room
- Four Bedrooms. Two Bathrooms
- Kitchen, Utility Room. W.C
- Conservatory.
- Garage. Beautiful Gardens
Description
Outside there are attractive and extremely well stocked gardens to the front and side of the property. The gardens have been lovingly cared for and designed to provide a range of colour and interest throughout the year, with pleasant sitting out areas. To the rear of the property is an extensive paved area that has been used in the past for additional parking. Access to this is gained via the garage which has both front and rear garage doors.
This delightful property would be and has been a fabulous family home.
Colyton is a pretty and historic town with a village feel with a range of local facilities including health centre, library, butcher`s, baker, convenience stores, fish and chip shop, pubs, tea rooms, a garden centre and a variety of small shops and services. The beautiful Norman Church is the centre point of the town, which is most famous for the 1685 Monmouth Rebellion. On the edge of the town is the Seaton tramway station which operates services throughout the summer along the Axe Estuary, linking Colyton and Seaton, which is very popular with tourists. The nearby Colyton Grammar School is another draw for the area as the school consistently appears in the top 10 Grammar Schools in the country. The Jurassic Coast and pretty harbour at Axmouth is just 2 miles away, with the seaside resort of Lyme Regis to the east, just 7 miles and Sidmouth to the west just under 11 miles.
The accommodation, all measurements approximate, comprises:
GROUND FLOOR
PORCH
Attractive entrance portico. uPVC front door with fanlight and obscure glazed panes into
HALL
Period Staircase rising to first floor. Under stairs cupboard. Radiator. Doors to
LIVING ROOM - 5.87m (19'3") Into Bay x 3.66m (12'0")
Large bay window to front. Feature fireplace fitted with living flame gas fire. Dado and picture rails. TV point. Two radiators. Door to
STUDY - 4.75m (15'7") x 3.1m (10'2") Max
Window to side with door to road. TV point. Telephone socket. Radiator.
Door from hall to
DINING ROOM - 4.95m (16'3") Into Bay x 3.66m (12'0")
Large bay window with window seat to front. Brick fireplace fitted with a gas living flame fire. Picture rail. Phone socket. Radiator. Door to
MORNING ROOM - 4.27m (14'0") x 3.25m (10'8") Into Bay
Window to front. Shelved display niche. TV point. Phone socket. Radiator. Double doors to
CONSERVATORY - 4.34m (14'3") x 2.39m (7'10") Max
Dwarf walls with uPVC windows and enclosed roof. French doors to garden. Tiled floor with underfloor heating.
INNER HALL
Pantry cupboard with shelving. Doorway to
KITCHEN - 4.6m (15'1") x 3.12m (10'3")
Window to side. The kitchen is fitted with a matching range of wall and base units with laminate work surfaces, inset stainless steel one and a half bowl sink unit and drainer. A range of built-in appliances including: Neff electric oven and microwave, gas hob, fridge. There is also an Electric Aga with cooker hood over. Space and plumbing for dishwasher. Part tiled walls. Under unit lighting. Radiator. Doors to Morning Room and
UTILITY ROOM - 3.53m (11'7") x 3.26m (10'8")
Window to rear. Door to rear garden. Base units with inset stainless steel sink unit and drainer. Space and plumbing for washing machine and other appliances. Wall mounted Potterton gas boiler for central heating and hot water.
WC
Obscure glazed window to front. Fitted with a white suite comprising w.c. and pedestal wash hand basin. Tiled floor.
FIRST FLOOR
LANDING
Split level landing with borrowed light window. Door to attic spaces. Radiator.
BEDROOM ONE - 4.95m (16'3") x 3.56m (11'8")
Double aspect room with windows to front and side. Views over Colyton, taking in the church and distant hills. Built-in wardrobes. Radiator.
BATHROOM
Window to front. Fitted with a white suite comprising panelled bath,
w.c. and wash hand basin set into base unit with cupboard beneath. Splashback tiling. Radiator.
BEDROOM TWO - 4.95m (16'3") x 3.51m (11'6")
Window to front with similar views to bedroom one. Built-in wardrobes. Sealed fireplace. Radiator.
From split level landing to
SECOND LANDING
Velux window. Radiator. Attic entrance.
BEDROOM THREE - 4.29m (14'1") x 3.3m (10'10")
Window to side and rear. Radiator.
BEDROOM FOUR - 3.58m (11'9") x 3.18m (10'5")
Window to front with views over Colyton. Part restricted head height. Radiator.
BATHROOM
Obscure glazed window to rear. Fitted with a white suite comprising tiled panelled bath with shower and screen over, w.c. with concealed cistern, wash hand basin set into base unit with cupboards beneath. Splashback tiling. Linen cupboard. Airing cupboard housing hot water cylinder with slatted shelving. Extractor. Vinyl floor tiles. Radiator.
SHOWER ROOM
Obscure glazed window to rear. Fitted with a white suite comprising shower cubicle, w.c. and pedestal wash hand basin. Extractor. Marble effect panelled walls. Radiator.
Door from landing to
OCCASIONAL ATTIC SPACES
Narrow wooden staircase rises to three interconnecting spaces. External window to each gable end wall.
ATTIC SPACE 1 - 4.11m (13'6") x 2.51m (8'3")
ATTIC SPACE 2 - 2.79m (9'2") x 2.74m (9'0")
OUTSIDE
Green Croft is located on the Sidmouth Road on the edge of the town centre. A metal garden gate from the road provides access to the property, main entrance and garage.
GARAGE - 6.4m (21'0") x 2.92m (9'7")
Electric up and over door to front with further up and over door to the rear. Power and light. Eaves storage.
GARDEN
The gardens in the main extend to the front and side of the property facing in a north easterly direction. The present owners have created a beautiful garden that is profusely stocked with many trees, shrubs that include magnolias, apple trees, conifers, and other mature planting, thus ensuring plenty of colour and interest all year round. There are two paved areas, one to the far side of the garden the other adjoins the conservatory and incorporates an ornamental pond. There are various areas of lawns, one of which is semi enclosed with conifer hedging. This screens two garden / tool stores. The garden is for the most part surrounded by a stone wall with gated pedestrian access to one side. To the rear of the property and garage is a further large paved area, that has in the past been used for additional car parking via the rear garage door.
GARDEN STORE - 3.45m (11'4") x 3.15m (10'4")
Two windows, power and light. This adjoins the side of the property.
TENURE
Freehold.
SERVICES
All mains services are connected. Gas central heating. Water is metered.
BROADBAND
The seller has advised us that Broadband is available in this area. Broadband availability at this location can be checked through:
MOBILE
Mobile coverage can be checked through:
COUNCIL TAX
Band G.East Devon District Council. £3850.43(2024/25).
EPC RATING
E
FLOOD RISK
Flood risk Information can be checked through the following:
ADDITIONAL INFORMATION
The majority of windows are uPVC double glazed (many in a sash style). Solar panels have been fitted and provide hot water, along with under floor heating in the conservatory.
The property is located opposite a recently started development of 70 properties.
what3words /// recapture.developed.solved
Notice
Please note we have not tested any apparatus, fixtures, fittings, or services. Interested parties must undertake their own investigation into the working order of these items. All measurements are approximate and photographs provided for guidance only.
Brochures
Web Details- COUNCIL TAXA payment made to your local authority in order to pay for local services like schools, libraries, and refuse collection. The amount you pay depends on the value of the property.Read more about council Tax in our glossary page.
- Band: G
- PARKINGDetails of how and where vehicles can be parked, and any associated costs.Read more about parking in our glossary page.
- Garage,Off street
- GARDENA property has access to an outdoor space, which could be private or shared.
- Private garden
- ACCESSIBILITYHow a property has been adapted to meet the needs of vulnerable or disabled individuals.Read more about accessibility in our glossary page.
- Ask agent
Sidmouth Road, Colyton.Devon
Add an important place to see how long it'd take to get there from our property listings.
__mins driving to your place
Get an instant, personalised result:
- Show sellers you’re serious
- Secure viewings faster with agents
- No impact on your credit score
Your mortgage
Notes
Staying secure when looking for property
Ensure you're up to date with our latest advice on how to avoid fraud or scams when looking for property online.
Visit our security centre to find out moreDisclaimer - Property reference 2178_GORD. The information displayed about this property comprises a property advertisement. Rightmove.co.uk makes no warranty as to the accuracy or completeness of the advertisement or any linked or associated information, and Rightmove has no control over the content. This property advertisement does not constitute property particulars. The information is provided and maintained by Gordon & Rumsby, Colyton. Please contact the selling agent or developer directly to obtain any information which may be available under the terms of The Energy Performance of Buildings (Certificates and Inspections) (England and Wales) Regulations 2007 or the Home Report if in relation to a residential property in Scotland.
*This is the average speed from the provider with the fastest broadband package available at this postcode. The average speed displayed is based on the download speeds of at least 50% of customers at peak time (8pm to 10pm). Fibre/cable services at the postcode are subject to availability and may differ between properties within a postcode. Speeds can be affected by a range of technical and environmental factors. The speed at the property may be lower than that listed above. You can check the estimated speed and confirm availability to a property prior to purchasing on the broadband provider's website. Providers may increase charges. The information is provided and maintained by Decision Technologies Limited. **This is indicative only and based on a 2-person household with multiple devices and simultaneous usage. Broadband performance is affected by multiple factors including number of occupants and devices, simultaneous usage, router range etc. For more information speak to your broadband provider.
Map data ©OpenStreetMap contributors.





