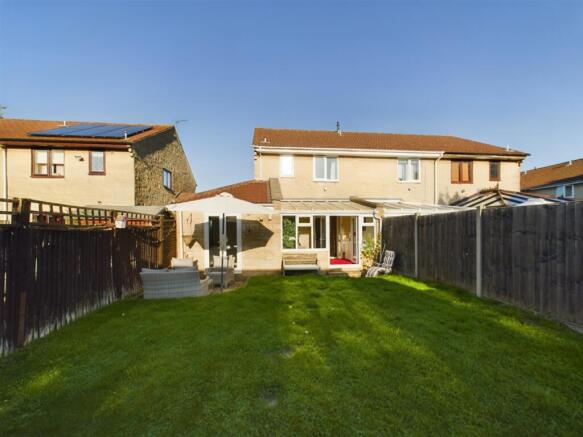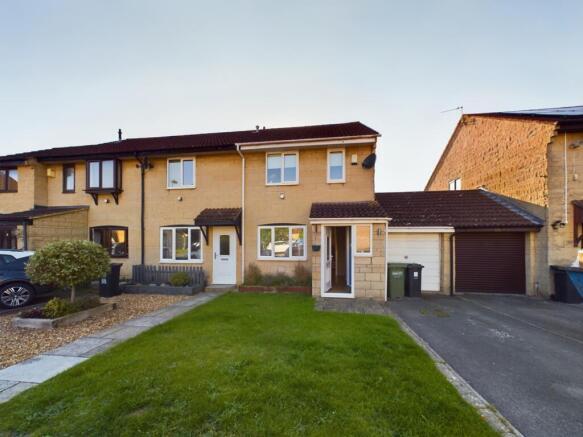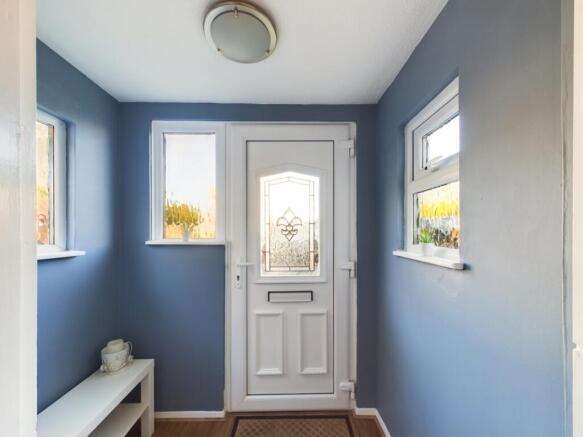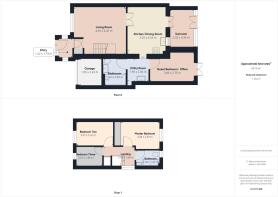
York Close, Yate, Bristol, BS37

- PROPERTY TYPE
End of Terrace
- BEDROOMS
4
- BATHROOMS
2
- SIZE
1,055 sq ft
98 sq m
- TENUREDescribes how you own a property. There are different types of tenure - freehold, leasehold, and commonhold.Read more about tenure in our glossary page.
Freehold
Key features
- Two Reception Rooms
- Enclosed Garden
- Utility Room
- Two Modern Bathrooms
- Fitted Kitchen
- Garage & Parking
- Three bedrooms with additional Guest Bedroom to the Ground Floor
- North Yate
- Take a 360 virtual tour
Description
New to the market, Edison Ford are pleased to present this truly beautiful three/four bedroom property situated on York Close, North Yate, exhibiting an eye catching and contemporary interior.
The property was originally built in 1976 and has been renovated within the last 20 years to include; A single storey side extension, which was completed in 2006 to accommodate a guest bedroom/office, a downstairs shower-room and a separate utility room, the replacement of all windows and doors, a partial rewire in 2011, a replacement boiler with central heating system, as well as cavity wall insulation to bring the energy efficiency of the property to a modern standard.
This immaculate family home showcases an impressive amount of modern detail, including a fully fitted kitchen, two high-quality bathrooms and three sets of French doors providing plentiful natural light and a greater sense of space.
To the ground floor you will find a lovely light and bright living room overlooking the front garden, an open plan kitchen/dining room with modern and fitted appliances, as well as a conservatory adding depth to the living space and also offers versatility as an entertaining space. There is also a practical and separate utility room providing extra storage and a generously sized bathroom. In addition the ground floor boasts a guest bedroom with French doors opening into the rear garden, which can also be utilised as an office/reception two.
To the first floor you will find three spacious bedrooms and a family bathroom. The master bedroom boasts in-built wardrobes.
Outside the property benefits from an enclosed rear garden featuring a patio seating area and a lawn. A garage with an up and over door sits in front of tarmacked parking for two cars.
York Close is located close to local amenities, including Tesco Express, Tesco Bank and Brimsham Park, all reachable via a few minutes' drive. Local schools include Brimsham Green Secondary School, which is an 11-minute walk (3-minute drive), and Tyndale Primary School, which is accessible via a 23-minute walk, or 4-minute drive. The Town Centre benefits from a range of shopping, restaurants and a wide range of entertainment including two superstores, a Cineworld complex and a leisure centre with a swimming pool.
Yate train station is within 10 minutes on foot and benefits from regular transport into Central Bristol and the new park and ride also offer commuters easy access to the surrounding towns.
Entrance Porch
1.2192m x 1.7272m - 4'0" x 5'8"
The property is accessed via a UPVC double glazed entrance door, which opens into the porch and is comprised of; 3x UPVC double glazed windows with obscure glass, laminate flooring, and a ceiling light. Access into the living room is via a 15-panel clear glazed door.
Living Room
4.6228m x 4.191m - 15'2" x 13'9"
A UPVC double glazed window overlooking the front, laminate flooring, a ceiling light, smoke alarm, radiator, storage cupboard, and access to the first floor via a carpeted staircase. A further 10-pane clear glazed internal door offers access into the kitchen/diner, whilst bringing in plenty of natural light.
Kitchen/Diner
3.2512m x 4.2164m - 10'8" x 13'10"
A UPVC double glazed window offering a rear aspect view, part laminate, part tiled flooring, a tiled backsplash, fully fitted modern kitchen complete with oak cabinets with chrome units, and integrated appliances to include a fridge/freezer, dishwasher, and oven with a gas hob. The kitchen further benefits from black laminate worksurfaces, a chrome overhead extractor, and a stainless steel sink and drainer. There are 2x ceiling lights and a radiator. A set of UPVC French doors create a seamless flow between rooms, offering more expansive living.
Utility
1.9558m x 2.0574m - 6'5" x 6'9"
A wooden framed skylight, tiled flooring, oak wall and base units, a stainless steel sink and drainer, 6x ceiling spotlights, space for two free-standing appliances, and an extractor fan.
Guest Bedroom/Office
3.9624m x 2.7432m - 13'0" x 9'0"
UPVC double glazed French doors offering access to the garden, laminate flooring, a radiator, and 5x ceiling spotlights.
Conservatory
2.3114m x 3.3274m - 7'7" x 10'11"
3x UPVC double glazed windows overlooking the rear, and a set of UPVC double glazed French doors creating an easy transition to the garden. The conservatory boasts tiled flooring, a wall light, and a polycarbonate roof.
Bathroom
1.8288m x 2.286m - 6'0" x 7'6"
A sleek contemporary bathroom complete with tiled flooring, tiled walls, a glass block shower, tiled vanity with a porcelain sink, back-to-wall porcelain toilet, 3x ceiling spotlights, a chrome heated towel rail, and a wall-mirror.
Landing
2.8956m x 1.8796m - 9'6" x 6'2"
A UPVC double glazed window offering a side aspect view, carpeted flooring, smoke alarm and loft hatch (partially boarded, fully insulated with light and ladder).
Master Bedroom
3.5814m x 2.5908m - 11'9" x 8'6"
A UPVC double glazed window offering a rear aspect view, in-built wardrobes with mirrored sliding doors, carpeted flooring, a radiator, and a ceiling light.
Bedroom Two
3.556m x 2.3114m - 11'8" x 7'7"
A UPVC double glazed window offering a front aspect view, carpeted flooring, a radiator, and a ceiling light.
Bedroom Three
2.4892m x 1.8796m - 8'2" x 6'2"
A UPVC double glazed window offering a front aspect view, carpeted flooring, a radiator, and a ceiling light.
Bathroom
2.4384m x 1.4732m - 8'0" x 4'10"
A sophisticated black-tiled bathroom complete with a UPVC double glazed window with obscure glass, light tiled flooring, a paneled bath , vanity unit, mirrored wall cabinet, porcelain toilet, and a chrome heated towel rail.
Outside
Externally the property benefits from an enclosed rear garden featuring a patio seating area and a lawn. The boundary is secured via wood panel fencing. To the front of the property there is a low maintenance lawn, and a garage with an up and over door which sits in front of tarmacked parking for two cars. The garage is around 1/4 of the size due to the property extension, so offers space enough for a motorbike, but not a car.
Property Information
The property benefits from 92.83 SQM of internal space and is in council tax band B which is under South Gloucestershire Council.The tenure is freehold.The boiler was installed in May 2011, and is serviced annually.
- COUNCIL TAXA payment made to your local authority in order to pay for local services like schools, libraries, and refuse collection. The amount you pay depends on the value of the property.Read more about council Tax in our glossary page.
- Band: B
- PARKINGDetails of how and where vehicles can be parked, and any associated costs.Read more about parking in our glossary page.
- Yes
- GARDENA property has access to an outdoor space, which could be private or shared.
- Yes
- ACCESSIBILITYHow a property has been adapted to meet the needs of vulnerable or disabled individuals.Read more about accessibility in our glossary page.
- Ask agent
York Close, Yate, Bristol, BS37
Add an important place to see how long it'd take to get there from our property listings.
__mins driving to your place
Get an instant, personalised result:
- Show sellers you’re serious
- Secure viewings faster with agents
- No impact on your credit score
Your mortgage
Notes
Staying secure when looking for property
Ensure you're up to date with our latest advice on how to avoid fraud or scams when looking for property online.
Visit our security centre to find out moreDisclaimer - Property reference 10345492. The information displayed about this property comprises a property advertisement. Rightmove.co.uk makes no warranty as to the accuracy or completeness of the advertisement or any linked or associated information, and Rightmove has no control over the content. This property advertisement does not constitute property particulars. The information is provided and maintained by Edison Ford, Yate. Please contact the selling agent or developer directly to obtain any information which may be available under the terms of The Energy Performance of Buildings (Certificates and Inspections) (England and Wales) Regulations 2007 or the Home Report if in relation to a residential property in Scotland.
*This is the average speed from the provider with the fastest broadband package available at this postcode. The average speed displayed is based on the download speeds of at least 50% of customers at peak time (8pm to 10pm). Fibre/cable services at the postcode are subject to availability and may differ between properties within a postcode. Speeds can be affected by a range of technical and environmental factors. The speed at the property may be lower than that listed above. You can check the estimated speed and confirm availability to a property prior to purchasing on the broadband provider's website. Providers may increase charges. The information is provided and maintained by Decision Technologies Limited. **This is indicative only and based on a 2-person household with multiple devices and simultaneous usage. Broadband performance is affected by multiple factors including number of occupants and devices, simultaneous usage, router range etc. For more information speak to your broadband provider.
Map data ©OpenStreetMap contributors.








