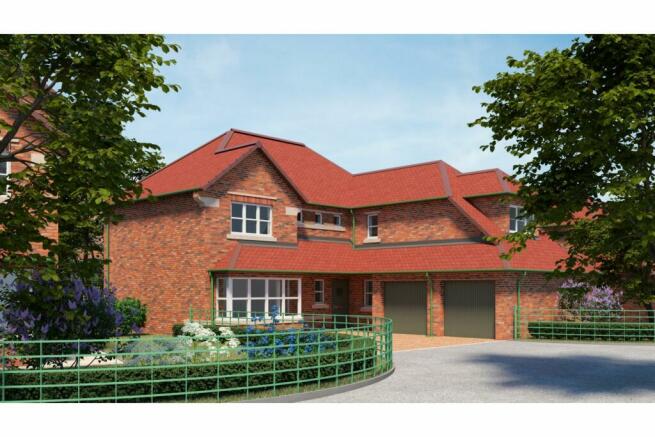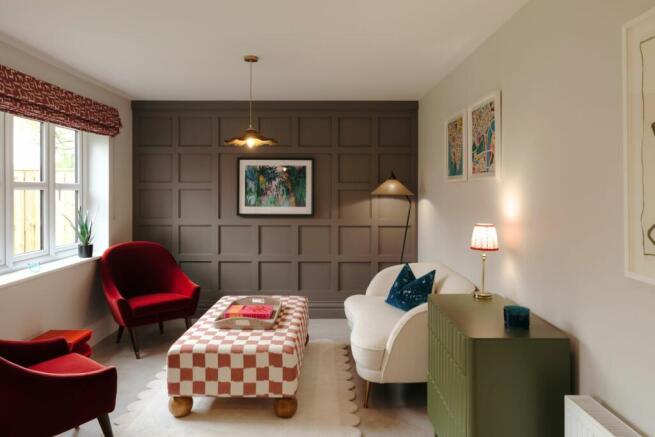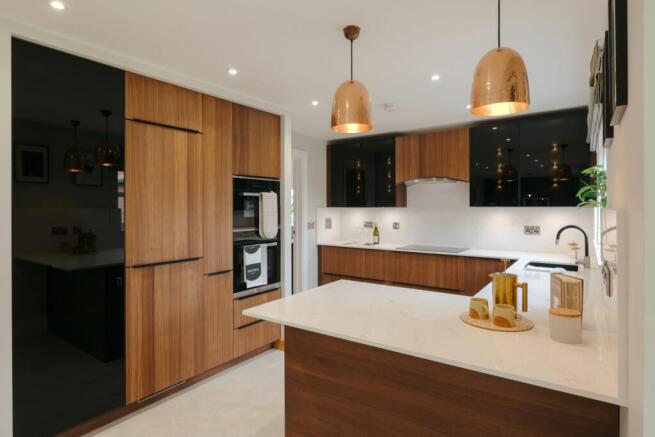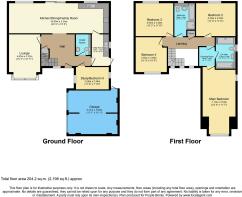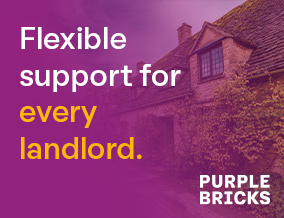
Plot 18 Juniper Avenue, Darlington, DL2

- PROPERTY TYPE
Detached
- BEDROOMS
4
- BATHROOMS
3
- SIZE
Ask agent
- TENUREDescribes how you own a property. There are different types of tenure - freehold, leasehold, and commonhold.Read more about tenure in our glossary page.
Freehold
Key features
- New Build Detached Home
- Four / Five Bedrooms
- Open Plan Kitchen/ Dining/ Family Room
- High Specification And Design Throughout
- Study Space
- En-Suite & Dressing Room To Master Bedroom
- Detached Double Garage
- Great Location
Description
**New incentive available!
£15,000 towards stamp duty / deposit or discounted from price.
£5,000 towards flooring package!**
The Carlton, a grand four/five bedroom detached home with double garage. Perfect for families!
Upon entrance to this fantastic family home you are greeted with spacious hallway with onto the cloakroom/ downstairs W.C, utility room, separate snug lounge with beautiful bay window overlooking the front of the property and Study room (with potential to be an additional bedroom). Flowing through to the rear of the property is undoubtedly the heart of this home with light filled kitchen/dining spanning the width of the property. Overlooking the private rear garden, this space is perfect to bring the family together at meal times or for entertaining guests. Bringing the outdoors in, the area can be enhanced by opening up the large double doors the garden patio offering effortless transition throughout.
With space and storage at the front of all families mind, this home continues to impress leading upstairs where you will find four good sized bedrooms and family bathroom.
The master bedroom offers complete privacy with its own dressing room area and en-suite! No more queues for the bathroom in the morning!
Externally, the property boasts a block paved driveway, access to your detached double garage and an enclosed, landscaped rear garden.
This home measures approx 1904sq.ft plus 400sq.ft in the garage!
To book a viewing instantly just visit our website or download the app.
Specification
Internal
• High quality fitted Pronorm German kitchen with soft closing wall and base units with under unit LED lighting
• Quartz Silestone worktps fitted to kitchen and utility room
• Prima fully integrated electric hob, double fan oven, microwave, extractor, dishwasher and undermounted sink with a swan neck tap. Prima Appliances with 5-year extended warranty available
• Satin coloured chrome switches throughout plus ample white fitted double sockets to all rooms
• Chrome finish LED ceiling lights to kitchen, bathrooms and ensuites
• Wall tiling to WC, bathrooms and ensuites
• Ideal standard Atelier rage contemporary white sanitaryware including bath, shower enclosure with rainfall shower heads plus wash basin witj complimenting vanity units.
• Quartz tops fitted to built-in cisterns.
• Towel radiators to bathroom and ensuite plus a column radiator to kitchen-diner
• Signature Arts and Crafts inspired staircase with hand crafted spindles
• Full finished veneered oak internal doors with chrome ironmongery
• Bespoke architraves and skirting boards to entrance hallway and lounge
• Choice of Magnolia or Light grey finish emulsion walls throughout with white gloss woodwork
• Smart heating controls and highly energy efficient Band B rated
• Intruder alarm to both house and garage and EV charge ready
• BT Openreach broadband and Virgin Media installed to property
External
• Nordan Homeguard Scandinavian front entrance doors
• Thermally efficient balanced sash cream double glazed u-PVC windows and Bi-fold doors
• Modern and stylish front and rear external lights
• Clay roof tiles
• Custom coloured aluminimum guttering
• Oversized double garage with power and light
• Planted and turfed front garden
• Turfed rear gardens and paved patio area
• 1.8m boundary fencing (1.8 walled gardens to selected plots) with 1m post and rail dividing fence
• Tegula blocked paving to double driveways
*specification may change – please consult the developer*
The Development
Whether you are working from home or having a weekend off work, a life at Westpark gives you the opportunity to take advantage of everything on your doorstep. Grab your coat, head out of the front door, and take a short stroll into the Westpark Village. Take a walk along the winding paths, breathe in some fresh air and go grab yourself a well earned coffee. Take the park route back home and take in the views before heading home to continue your working day. Walk the dog along the routes that take you over to the parkland, stretch yours and the dog’s legs, there are plenty of routes to explore every day.
At the weekend grab the kids’ coats and wellies and wander through the park before heading down to the play area that gives them a safe space to play with other children and let off some steam! Grab some sweet treats at the local shops or a hot snack and drink at the local café, or pop to the local M&S food hall or Aldi to grab some quick groceries on the route back home. No car journey necessary, just time spent exploring your new surroundings.
On an evening have a stroll to the local White Heifer that Travelled pub, enjoy meeting the other residents there or just taking the family for a meal.
Community is at the heart of Westpark Garden Village A life here in your new home will offer you and your family this great lifestyle, right outside of your new front door!
Local Area
Westpark is an ongoing development and a thriving community made up of residential homes and a vibrant commercial village centre. Amenities include an M&S Foodhall, Aldi supermarket, Convenience store, Bakery, Café, Hair and Beauty salon, Dentist, Pharmacy and The White Heifer that Travelled Pub. There is also an excellent Primary and Children’s nursery school plus Westpark Hospital. It is enhanced further by thirty-three acres of stunning open Parkland to explore and enjoy.
Juniper Avenue is directly adjacent to the earlier phases of Westpark and is located on the northeast side of Edward Pease Way. The western and northern boundaries of the development are adjacent to the A1(M) and A68 providing excellent links to the transport networks. The East Coast mainline is perfect for those needing to commute for work or
leisure. The local bus services run frequently into Darlington Town Centre and beyond.
General Information
The developer of this site is offering incentives to buyers to assist with purchasing these fantastic new homes:
• Assisted Move: If you have a property to sell, do get in touch to see how this can assist you reserve this property.
•Part Exchange: Purplebricks New Homes Team can facilitate a part exchange offering if you are yet to sell your home. We work alongside a third party Part Exchange company who will offer you a free no obligation offer for a quick sale of your home; in return allowing you to purchase one of these amazing homes from our Developer.
**When you complete the enquiry or viewing form Purplebricks will pass your details onto the vendor who will then contact you directly**
Property Description Disclaimer
This is a general description of the property only, and is not intended to constitute part of an offer or contract. It has been verified by the seller(s), unless marked as 'draft'. Purplebricks conducts some valuations online and some of our customers prepare their own property descriptions, so if you decide to proceed with a viewing or an offer, please note this information may have been provided solely by the vendor, and we may not have been able to visit the property to confirm it. If you require clarification on any point then please contact us, especially if you’re traveling some distance to view. All information should be checked by your solicitor prior to exchange of contracts.
Successful buyers will be required to complete anti-money laundering and proof of funds checks. Our partner, Lifetime Legal Limited, will carry out the initial checks on our behalf. The current non-refundable cost is £80 inc. VAT per offer. You’ll need to pay this to Lifetime Legal and complete all checks before we can issue a memorandum of sale. The cost includes obtaining relevant data and any manual checks and monitoring which might be required, and includes a range of benefits. Purplebricks will receive some of the fee taken by Lifetime Legal to compensate for its role in providing these checks.
Brochures
Brochure- COUNCIL TAXA payment made to your local authority in order to pay for local services like schools, libraries, and refuse collection. The amount you pay depends on the value of the property.Read more about council Tax in our glossary page.
- Band: C
- PARKINGDetails of how and where vehicles can be parked, and any associated costs.Read more about parking in our glossary page.
- Garage,Driveway
- GARDENA property has access to an outdoor space, which could be private or shared.
- Private garden
- ACCESSIBILITYHow a property has been adapted to meet the needs of vulnerable or disabled individuals.Read more about accessibility in our glossary page.
- Ask agent
Plot 18 Juniper Avenue, Darlington, DL2
Add an important place to see how long it'd take to get there from our property listings.
__mins driving to your place
Get an instant, personalised result:
- Show sellers you’re serious
- Secure viewings faster with agents
- No impact on your credit score
Your mortgage
Notes
Staying secure when looking for property
Ensure you're up to date with our latest advice on how to avoid fraud or scams when looking for property online.
Visit our security centre to find out moreDisclaimer - Property reference 1571074-1. The information displayed about this property comprises a property advertisement. Rightmove.co.uk makes no warranty as to the accuracy or completeness of the advertisement or any linked or associated information, and Rightmove has no control over the content. This property advertisement does not constitute property particulars. The information is provided and maintained by Purplebricks New Homes, Nationwide. Please contact the selling agent or developer directly to obtain any information which may be available under the terms of The Energy Performance of Buildings (Certificates and Inspections) (England and Wales) Regulations 2007 or the Home Report if in relation to a residential property in Scotland.
*This is the average speed from the provider with the fastest broadband package available at this postcode. The average speed displayed is based on the download speeds of at least 50% of customers at peak time (8pm to 10pm). Fibre/cable services at the postcode are subject to availability and may differ between properties within a postcode. Speeds can be affected by a range of technical and environmental factors. The speed at the property may be lower than that listed above. You can check the estimated speed and confirm availability to a property prior to purchasing on the broadband provider's website. Providers may increase charges. The information is provided and maintained by Decision Technologies Limited. **This is indicative only and based on a 2-person household with multiple devices and simultaneous usage. Broadband performance is affected by multiple factors including number of occupants and devices, simultaneous usage, router range etc. For more information speak to your broadband provider.
Map data ©OpenStreetMap contributors.
