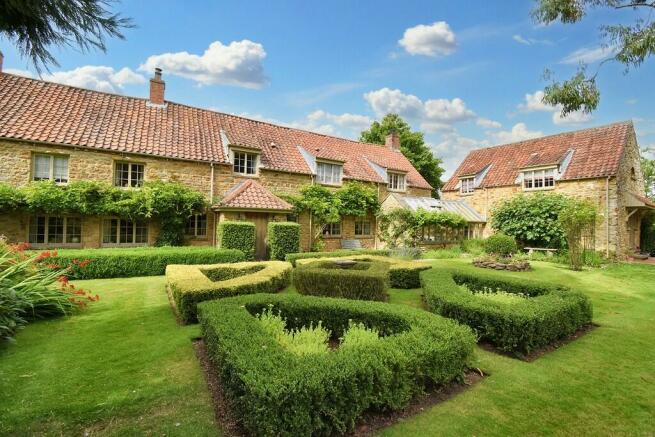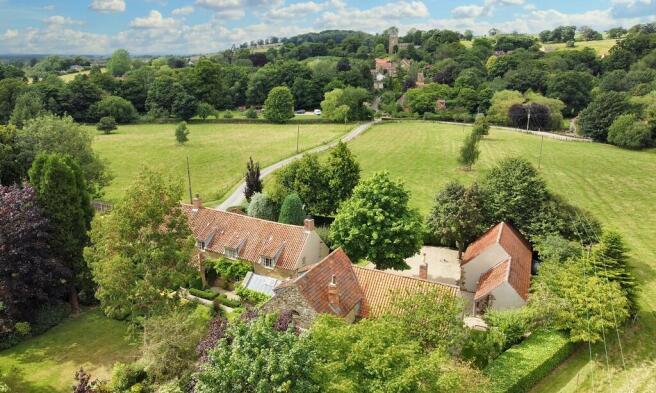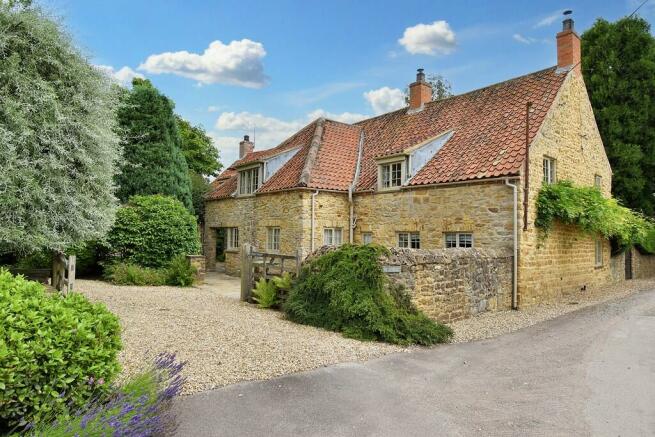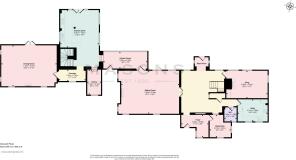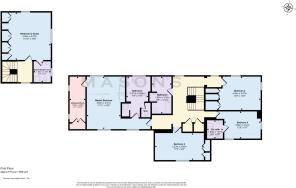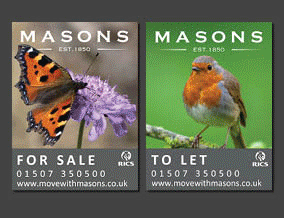
Bayons Park, Tealby LN8 3XT

- PROPERTY TYPE
Detached
- BEDROOMS
5
- BATHROOMS
4
- SIZE
4,560 sq ft
424 sq m
- TENUREDescribes how you own a property. There are different types of tenure - freehold, leasehold, and commonhold.Read more about tenure in our glossary page.
Freehold
Key features
- Beautiful stone built house set in a half acre plot
- Some furniture available by separate negotiation
- Set within Bayons Park in the picturesque village of Tealby
- Lovely parkland setting
- Grand and elegant accommodation
- Three large reception rooms
- kitchen diner, garden room, utility, pantry, study
- 5 bedrooms and 4 bathrooms in total including a guest wing
- Delightful and private gardens meticulously maintained
- Ample drive way leading to double garage, workshop and store
Description
Directions Upon approaching Tealby from the north on Papermill Lane, as you enter the village turn left onto Beck Hill. Continue down the hill and bear left at the junction, continuing down Beck Hill to the bottom and pass through the ford and out the other side, bearing right at the fork in front of you. Follow the lane through the parkland and you will soon arrive at Field House which will be on your left hand side.
The Property Field House is a delightful country stone-built house believed to date back to the 1840s and having later extension to the side around 1995, which created the kitchen, dining room and bedroom with en suite above. The property is built entirely of stone, predominantly of solid construction with the newer part having part cavity wall structure and has a pitched roof covered in clay pantiles, creating a very attractive period property in keeping with its environment. The house is situated in a generous plot of approximately half an acre (STS) in an elevated position looking across open park land and across the valley towards the village and Church. The property has well maintained hardwood Georgian style windows, predominantly single glazed, with some being double-glazed panes, while heating is via an oil-fired boiler having zoned underfloor heating to the ground floor and radiators to the first floor with the boiler being serviced on a regular basis.The property heating is supplemented by three log burners within the reception rooms, while the Aga in the kitchen is heated via a separate oil tank. The accommodation is well laid out, providing grand and elegant reception rooms with equally impressive bedrooms and bathrooms, which enjoy superb views of the surrounding countryside. Adjacent the property is the garage block and adjoining workshops set within the meticulously maintained gardens.
Accommodation (Approximate room dimensions are shown on the floor plans which are indicative of the room layout and not to specific scale)
Front Entrance Having covered porch with stone pillar and painted panelling to ceiling with courtesy lighting to side. Solid oak front entrance door with brass knocker leading into front reception area with stone flagged floor throughout and corner window to front, space for study area, spotlights to ceiling and opening into central hall. Oak door to side into:
Gym Room A small reception room which could be used for a variety of purposes, currently set up as home gym, with windows to two aspects and spotlight to ceiling.
Central Hall Grand reception area with staircase leading to first floor having oak banister and spindles with carpeted treads, exposed stonework wall above stairs and to side, with stone flagged floor. Windows to rear elevation, spotlights to ceiling, understairs storage cupboard and oak latched doors into principal rooms with double oak glazed doors into sitting room.
Rear Porch Having oak panelling to walls, tall windows to either side and solid oak rear entrance door with spotlight to ceiling.
Utility Room Having good range of base and wall units with one cupboard housing the ACV Delta oil-fired central heating boiler. White ceramic Belfast sink and tiled worktops. Space and plumbing provided for washing machine. Four ring electric hob, windows to front, spotlights to ceiling and stone flagged floor.
Cloaks/WC With back-to-wall WC, wash hand basin, panelling to half height walls, window to front and cupboard to side housing the valves for zoned central heating, providing heat to the underfloor system.
Snug Located off the central hallway, being a cosy and spacious reception room with large windows to the rear overlooking the delightful gardens.Attractively decorated having a beam to centre of the room finished in oak and a charming York stone fireplace with stone surround, mantelpiece with York stone hearth and inset Jotul multi fuel stove.Built-in cupboards to side with stone flagged floor, spotlights to ceiling and further wall lights.
Sitting Room Centrally positioned within the property being a superb, large reception room with some interesting original features, including large Inglenook fireplace with stone pillared sides, oak beam and raised hearth, having inset Jotul multi fuel stove. Windows to all three aspects with a delightful arched design to the front elevation, beams to ceiling, stone flagged floor and spotlights to ceiling.
A delightful space to entertain.
Garden Room A superb feature of the property enjoying a southerly aspect with stone flagged floor, low-level stone wall and timber-framed roof with double-glazed panels with single opening. LED lights to roof. A superb space to relax and enjoy the view out to the gardens. Further front entrance door onto driveway with stone steps leading up into the:
Dining Kitchen A cosy and warm farmhouse style kitchen with an extensive range of individually designed craftsmen built oak units with features such as concave and convex curved doors with dentil frieze, mottle granite work surfaces with overhead plate racking. One and a half bowl resin sink, central island with matching units and granite work surface. Four oven oil fired aga, Bosch gridle with overhead extractor. Neff dishwasher adjacent the sink and a built-in larder fridge with cupboard adjacent incorporating spice and herb rack. Stone flagged floor, spotlights to ceiling, windows to two aspects overlooking the gardens and double French doors leading onto the rear patio and garden. Opening to side with steps down into the:
Pantry At a lower level with stone floor, space for large freezer with built-in granite shelving to either side and arched window to end.
Leading off the kitchen is a staircase leading to guest bedroom with opening through into side hall with arched window, spotlights to wall and part-glazed timber door into:
Dining Room A lovely reception room, exceptional in size and being perfect for entertaining and parties with the room being ideal for a variety of purposes, with windows to all three aspects and double French doors onto rear garden. stone fireplace to side with stone flagged hearth and inset Jotul multi-fuel stove.
Guest Wing Staircase Accessed off the kitchen, turned staircase with wrought iron handrail, exposed stonework and carpeted tread. Arched window to landing, spotlights to ceiling and oak door into:
Bedroom 5/ Guest Bedroom A very large and spacious double room with arched window to side and further window overlooking garden. A good range of built-in wardrobes to side, loft hatch to roof space. This bedroom is completely separate to the other first floor area, making this an ideal guest wing or annexe.
En Suite Shower Room Corner shower cubicle with thermostatic mixer, tiling to wet areas, low-level WC, wash hand basin with cupboard below, window to side, spotlight to ceiling and tile-effect floor.
First Floor Landing A spacious gallery landing with oak banister and spindles, exposed stone wall with vaulted ceilings and exposed beams, window to rear overlooking the garden. Painted panelling to half height walls with spotlights to ceiling and further picture wall lights. Latched oak doors to bedrooms and bathroom with two built-in cupboards to side with shelving provided for laundry.
Master Bedroom Suite A very large and grand master bedroom with windows to two aspects and part-vaulted ceiling with exposed beams. Good range of built-in wardrobes to side, with a latched oak door into:
En Suite Bathroom Having four-piece suite including free-standing rolltop bath with taps and hand shower attachment. Shower cubicle with pivoting door and thermostatic mixer, bidet and wash hand basin with granite worktop and inset white ceramic sink. Built-in cupboards below and above with mirror and built-in light, glass shelving to side and timber panelling to half-height walls. Heated towel rail and spotlights and extractor fan to ceiling. Carpeted floor with a door into the WC cubicle with low-level WC, light and extractor within. Further door off the bedroom into the spacious:
Dressing Room A generous space having built-in shelving to perimeter and built-in wardrobe to the end. Windows overlooking driveway, loft hatch to roof space and spotlights to ceiling.
Bedroom 2 A generous double bedroom with windows to two aspects. Exposed timber work and loft hatch to roof space, and good range of built-in wardrobes to side.
Bedroom 3 Positioned to the front being a further generous double in size, currently set up as a home working space. Part-sloping ceilings and dormer window to front aspect and loft hatch and spotlights to ceiling. Built-in wardrobes to side.
Bedroom 4 A further double bedroom with windows to two aspects, spotlights to ceiling and having oak latched door into:
En Suite Bathroom With panelled bath, back-to-wall WC, wash hand basin with cupboard below, panelling to half-height walls and part-sloping ceiling with extractor fan and spotlight to ceiling. Full size mirror to one wall and having tile-effect floor.
Family Bathroom Step up into the spacious four-piece bathroom having panelled bath with tiling to splashback, low-level WC, shower cubicle with pivoting glass door and thermostatic mixer with tiling to wet areas. His and hers white ceramic sinks built within a tiled worktop, having cupboards below for storage. spotlights to ceiling, together with extractor fan and further spotlights above sinks.
Double Garage Of stone-built construction with pitched roof and clay pantile covering, having twin remote electric roller doors to front,. A spacious, larger than average garage with plastered and painted walls and painted concrete floors, loft hatch to roof space and light and electric provided, with an opening at the side through to the adjacent:
Workshop Having separate front entrance doors and painted concrete floor, light and electrics, electric consumer unit and window to rear, ideal as workshop and extra garden storage. At the front is a covered canopy with timber supports and adjacent at the side is the electric car charging point.
Garden Store Positioned to the side of the garage being of timber construction with pitched roof and clay pantile covering. Large door to front and gravelled floor within with open window to side, light and power provided. Ideal for storage of garden machinery and tools, etc.
Approach and Front Garden The property has a delightful approach through Tealby and across the ford over a private shared access road where right of way is given to this property. A stone walled entrance and double timber gates lead into the extensive gravelled driveway with smart paved patio around the perimeter of the property. Oil storage tank positioned to the front.Outside lighting to perimeter of property. Meticulously maintained garden laid to lawns and planted borders having mature shrubs, trees, bushes and flowering plants making for a delightful setting, the front boundary having well maintained laurel hedge creating excellent privacy.Box hedges to centre of lawn and pathways leading to front entrance doors with gravel driveway extending across the front leading to the garaging. Outside tap, concrete path surrounding garage and outbuildings with the oil storage tank positioned to the rear providing fuel for the Aga. Path and lawn leading around the side of the property into the side garden, having mature trees, access to dining room, laurel hedge boundary, with composting area to far end.
Rear Garden A delightfully private and sheltered old stone walled garden with wrought iron pedestrian gate into the rear patio behind the kitchen, with steps up to slabbed patio with timber pergola and built-in brick barbecue providing an ideal al fresco dining area overlooking the superb gardens which enjoy a southerly aspect. The rear garden is predominantly laid to well-maintained lawn with attractive box hedge feature to the centre having planting within. Stone wall boundary to rear and hedged side boundary, further pedestrian wrought iron gates onto lane to side with path leading to rear entrance door. Box hedging to walkways, gravelled area and delightful lavender garden.All areas meticulously maintained with well planted borders having flowering plants, bushes and further mature trees. Stone flagged walkway through the garden, archways with climbing plants providing an oasis of colour and wildlife throughout. The total plot covers an area of half an acre (STS). Outside power point and lighting provided.
Viewing: Strictly by prior appointment through the selling agent.
Location Field House is situated in an idyllic location within Bayons Park, in an elevated position along a private lane enjoying views across to Tealby and of the All Saints' Church. The property is surrounded by beautiful parkland and accessed via crossing a ford and rising up through the delightful grounds. Field House is situated close to the site of the former Bayons Manor, a grand mansion in the design of a medieval castle which was later demolished in 1964 and the remains of which still being Grade 2 listed.
Nestling on the lower slopes and at the foot of the Lincolnshire Wolds area of outstanding natural beauty, just three and a half miles or so from Market Rasen, Tealby is well known as a particularly attractive village with many highly individual character properties surrounded by scenic, typically English countryside. The village has a superb village pub the King's Head which is one of the oldest in the country with a thatched roof. There is a thriving community with a village hall, the All Saints church, tea rooms, primary school, bowls and tennis clubs and a post office which opens on certain days of the week.
Market Rasen has three markets each week with periodic farmers' markets. The town has a variety of shops, public houses, cafes, restaurants and take-aways with a railway station on the Grimsby-Lincoln-Newark line, which then links to the country's main lines. "Rasen" is particularly known for the National Hunt Racecourse and has a highly-regarded golf club. There are primary and secondary schools in the town. The market town of Louth is 13 miles away whilst main business centres are in Grimsby (17 miles) and Lincoln (20 miles). Humberside Airport is about 14 miles away.
General Information The particulars of this property are intended to give a fair and substantially correct overall description for the guidance of intending purchasers. No responsibility is to be assumed for individual items. No appliances have been tested. Fixtures, fittings, and curtains are excluded unless otherwise stated. Plans/Maps are not to specific scale, are based on information supplied and subject to verification by a solicitor at sale stage. We are advised that the property is connected to mains electricity, water and drainage but no utility searches have been carried out to confirm at this stage. The property is in Council Tax band G.
Brochures
Brochure- COUNCIL TAXA payment made to your local authority in order to pay for local services like schools, libraries, and refuse collection. The amount you pay depends on the value of the property.Read more about council Tax in our glossary page.
- Band: G
- PARKINGDetails of how and where vehicles can be parked, and any associated costs.Read more about parking in our glossary page.
- Garage,Off street
- GARDENA property has access to an outdoor space, which could be private or shared.
- Yes
- ACCESSIBILITYHow a property has been adapted to meet the needs of vulnerable or disabled individuals.Read more about accessibility in our glossary page.
- Ask agent
Bayons Park, Tealby LN8 3XT
Add an important place to see how long it'd take to get there from our property listings.
__mins driving to your place
Get an instant, personalised result:
- Show sellers you’re serious
- Secure viewings faster with agents
- No impact on your credit score
Your mortgage
Notes
Staying secure when looking for property
Ensure you're up to date with our latest advice on how to avoid fraud or scams when looking for property online.
Visit our security centre to find out moreDisclaimer - Property reference 101134008127. The information displayed about this property comprises a property advertisement. Rightmove.co.uk makes no warranty as to the accuracy or completeness of the advertisement or any linked or associated information, and Rightmove has no control over the content. This property advertisement does not constitute property particulars. The information is provided and maintained by Masons Sales, Louth. Please contact the selling agent or developer directly to obtain any information which may be available under the terms of The Energy Performance of Buildings (Certificates and Inspections) (England and Wales) Regulations 2007 or the Home Report if in relation to a residential property in Scotland.
*This is the average speed from the provider with the fastest broadband package available at this postcode. The average speed displayed is based on the download speeds of at least 50% of customers at peak time (8pm to 10pm). Fibre/cable services at the postcode are subject to availability and may differ between properties within a postcode. Speeds can be affected by a range of technical and environmental factors. The speed at the property may be lower than that listed above. You can check the estimated speed and confirm availability to a property prior to purchasing on the broadband provider's website. Providers may increase charges. The information is provided and maintained by Decision Technologies Limited. **This is indicative only and based on a 2-person household with multiple devices and simultaneous usage. Broadband performance is affected by multiple factors including number of occupants and devices, simultaneous usage, router range etc. For more information speak to your broadband provider.
Map data ©OpenStreetMap contributors.
