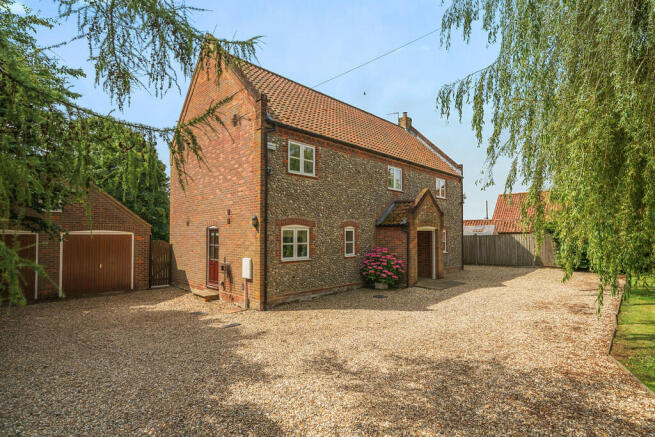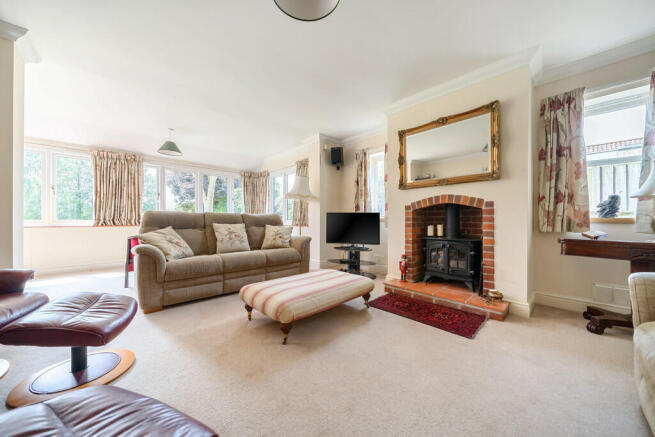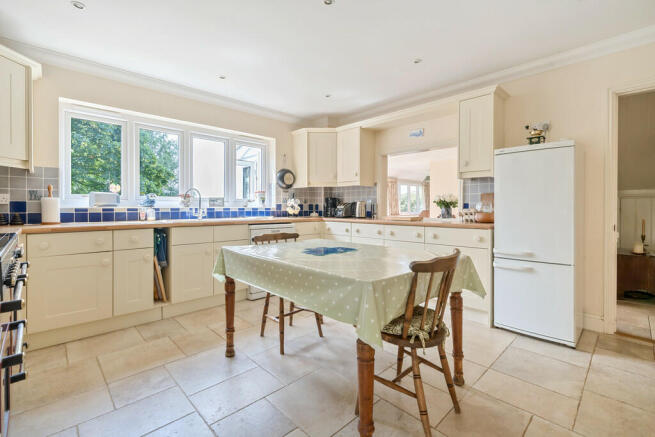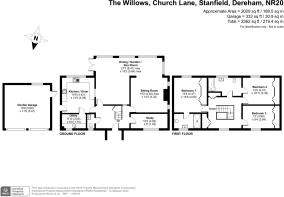Church Lane, Stanfield

- PROPERTY TYPE
Detached
- BEDROOMS
3
- BATHROOMS
2
- SIZE
2,909 sq ft
270 sq m
- TENUREDescribes how you own a property. There are different types of tenure - freehold, leasehold, and commonhold.Read more about tenure in our glossary page.
Freehold
Key features
- CONTACT BROWN&CO TO VIEW
- Detached, barn style dwelling
- Substantial 0.57 acre plot
- Peaceful village location
- Three double bedrooms, master with en-suite & dressing area
- Garden room with views of the rear garden
- Rear garden with mature trees & patio
- Double garage
- Must be viewed to fully appreciate
Description
Brown & Co offers a detached, barn style dwelling constructed in 2002 on a plot of approximately 0.57 acres in Stanfield, a pretty and peaceful village in the Norfolk countryside.
Location
Stanfield is a village and civil parish located in Norfolk, England, within the Breckland district. Situated approximately five miles northeast of East Dereham and about 20 miles west of Norwich, Stanfield offers a small rural community living. The village has a rich history, highlighted by the medieval St. Margaret's Church, which features architectural elements from the Norman period and later medieval additions. Surrounded by the agricultural land, Stanfield offers a tranquil and picturesque setting. Nearby towns Fakenham and East Dereham provide shopping, healthcare and other services. The village is connected by rural roads, with the A47 providing access to Norwich and King's Lynn. Stanfield's charm lies in its peaceful rural environment, historical architecture, and close knit community.
The property
The house is a substantial property, approximately 188 sqm / 2029 sqft (excluding the garage) built by the current owner in 2002. The property is beautifully constructed in a barn style with Norfolk flint front elevation and arrowhead gables and detached double garage.
To the front there is an impressive entrance storm porch having a arrowhead design, similar to the main house. Inside, there is a tiled, central reception hallway where all of the ground floor can be accessed. There are double doors to the study, dining room, kitchen, sitting room and wc. The staircase leads to the gallery landing on the first floor. The sitting is double aspect with views to the garden. This partially open plan design, created by the owners is a clever feature and particular note of this area should be taken. The kitchen breakfast room is the hub of the house and is a traditional farmhouse style with range cooker and space in the centre for breakfast table. There are doors here to the side of the property and to the utility room. On the first floor there are three double bedrooms and a spacious family bathroom, the master bedroom having an en-suite and dressing area. Two of the bedrooms having a wonderful view to the rear of the garden and countryside beyond and all three bedrooms feature built in storage.
Outside, the property sits very well on a substantial 0.57 acre plot. There is a high level of privacy and the property is set behind a tall, period wall. There is a five bar gate to a spacious front garden with four mature Willow trees, also access to the double garage. To the rear is the garden which is mainly laid to lawn with more mature trees and patio at the rear of the house. The entire plot is pet proof. Beyond the garden are some views to the countryside.
Viewing of the property is essential to gain a full appreciation of the size, location and pleasant layout of the house which was carefully considered by the owners when designing for increased light and living flexibility.
Agent's notes
We understand the property was constructed with attic trusses and staircase designed for easy conversion of the roof space, if ever desired. This would allow for up to two more bedrooms and bathroom facility, subject to relevant planning permission and building control.
All windows to the rear were replaced recently and offered with warranty.
Mains water and electric, private drainage. Oil fired central heating.
Brochures
Brochure- COUNCIL TAXA payment made to your local authority in order to pay for local services like schools, libraries, and refuse collection. The amount you pay depends on the value of the property.Read more about council Tax in our glossary page.
- Ask agent
- PARKINGDetails of how and where vehicles can be parked, and any associated costs.Read more about parking in our glossary page.
- Garage,Off street
- GARDENA property has access to an outdoor space, which could be private or shared.
- Yes
- ACCESSIBILITYHow a property has been adapted to meet the needs of vulnerable or disabled individuals.Read more about accessibility in our glossary page.
- Ask agent
Church Lane, Stanfield
Add an important place to see how long it'd take to get there from our property listings.
__mins driving to your place
Get an instant, personalised result:
- Show sellers you’re serious
- Secure viewings faster with agents
- No impact on your credit score

Your mortgage
Notes
Staying secure when looking for property
Ensure you're up to date with our latest advice on how to avoid fraud or scams when looking for property online.
Visit our security centre to find out moreDisclaimer - Property reference 100005028825. The information displayed about this property comprises a property advertisement. Rightmove.co.uk makes no warranty as to the accuracy or completeness of the advertisement or any linked or associated information, and Rightmove has no control over the content. This property advertisement does not constitute property particulars. The information is provided and maintained by Brown & Co, King's Lynn. Please contact the selling agent or developer directly to obtain any information which may be available under the terms of The Energy Performance of Buildings (Certificates and Inspections) (England and Wales) Regulations 2007 or the Home Report if in relation to a residential property in Scotland.
*This is the average speed from the provider with the fastest broadband package available at this postcode. The average speed displayed is based on the download speeds of at least 50% of customers at peak time (8pm to 10pm). Fibre/cable services at the postcode are subject to availability and may differ between properties within a postcode. Speeds can be affected by a range of technical and environmental factors. The speed at the property may be lower than that listed above. You can check the estimated speed and confirm availability to a property prior to purchasing on the broadband provider's website. Providers may increase charges. The information is provided and maintained by Decision Technologies Limited. **This is indicative only and based on a 2-person household with multiple devices and simultaneous usage. Broadband performance is affected by multiple factors including number of occupants and devices, simultaneous usage, router range etc. For more information speak to your broadband provider.
Map data ©OpenStreetMap contributors.




