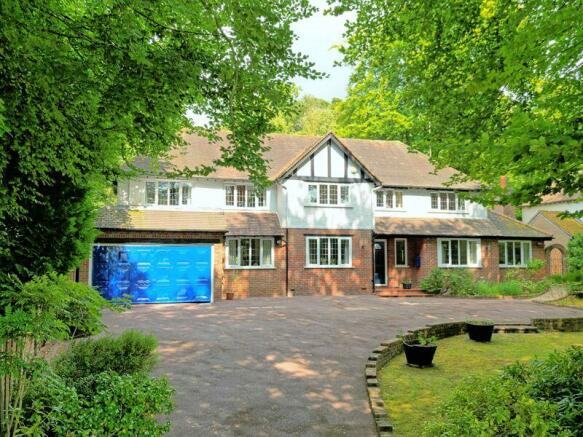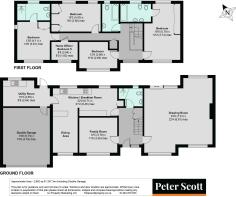Gorelands Lane, Chalfont St. Giles

- PROPERTY TYPE
Detached
- BEDROOMS
5
- BATHROOMS
3
- SIZE
Ask agent
- TENUREDescribes how you own a property. There are different types of tenure - freehold, leasehold, and commonhold.Read more about tenure in our glossary page.
Freehold
Key features
- Character 1930's built home in lightly wooded setting
- Private grounds of around 0.35 acre
- Mature rear garden of a 100' average
- Four double bedrooms
- Home office/bedroom 5
- Two ensuite bathrooms, family bathroom & ground floor shower room
- Large 23' x 22' drawing room
- Kitchen with dining area
- Family room, utility room and double garage
- Wide frontage of around 87' with property set back from road by 70'
Description
Entrance hall with stairs to the first floor, front aspect window, understairs cupboard, coats cupboard, and shower room comprising shower cubicle, w.c, wash basin inset, vanity unit with cupboard, heated towel rail and obscure glazed window.
The drawing room is a double aspect room with two windows overlooking the front garden, a window overlooking the rear garden and a sliding door leading the the garden and patio. This bright and well proportion room is perfect for large gatherings and comes complete with a feature fireplace.
The family room is also a bright room with a large front aspect window overlooking the garden and driveway.
The kitchen/breakfast room has a tiled floor and is fitted with a range of cream cabinets, ceramic sink with window over looking the garden and shelved pantry cupboard. Integrated appliances include a Smeg oven, Smeg combi microwave, four ring gas hob with cooker hood above, fridge, freezer and a dishwasher.
In the breakfast area there is a large picture window offering lovely views of the garden and allowing natural light to flood in.
The dining area is open to the kitchen with further glazed cabinets and base units which create a broken plan feel. There is a front aspect window and this room is another bright space.
From the kitchen there is a door to a large utility room where there is ample space for a fridge/freezer, space for a washing machine and space for a tumble dryer. There is a double sink with a window overlooking the garden and base units below, Kingfisher 2 gas boiler, water softener, door to the garden and door to the integral garage.
On the first floor there is a galleried landing with a front aspect window, shelved airing cupboard with immersion heater, and access to the partially boarded loft via a pull-down ladder.
The principle bedroom is a double aspect room with built in wardrobes, access to eaves storage and ensuite bathroom comprising twin basins inset into a vanity unit with drawers, bath with shower, w.c, bidet, heated towel rail, extractor fan and window.
The guest suite is another double aspect room which has both front and side aspect windows. This bright room has an ensuite comprising shower cubicle with power shower, back to wall w.c, basin inset into a vanity unit with cupboards and glass splashback, heated towel rail, extractor fan and window.
Bedroom three has two rear aspect windows with lovely views of the garden and comes complete with a range of fitted wardrobes and cupboards.
Bedroom four is another double room with a front aspect window overlooking the front garden and driveway.
Bedroom five is currently used as a home office with a large front aspect window making this another bright room.
The fully tiled family bathroom comprises a basin and vanity unit with cupboard, bath with power shower and shower screen, w.c, heated towel rail, window and extractor fan.
Outside
Little Kimpton sits on a mature plot of around 0.35 of an acre with a road frontage to Gorelands Lane of around 87ft. The property is set back 70ft into the plot with a rear garden of around 100ft in depth.
The private rear garden has a full width terrace in addition to a slightly elevated large dining area. There is an area of lawn, borders stocked with a variety of mature plants and trees, path leading to a rear garden shed and growing area. The garden has outside lighting and a garden tap as well as gated access to the front.
To the front of the property there is a large tarmac drive providing parking for several cars, area of lawn with mature rhododendron bushes and a variety of mature trees. There is a double integral garage which has an electric door, tap, light and power.
Tenure: Freehold
Council Tax Band: G
EPC rating: TBC
Location
This home is located in Gorelands Lane on the eastern side of Chalfont St Giles. Open countryside and woodland is within a short walk offering keen cyclists and walkers miles of Chiltern landscape to explore. Gorelands Lane is regarded as a premier location and is a short drive to Little Chalfont with its railway station and Dr Challoner's High School. There is a strong community spirit with local residents having their own Neighbourhood Watch scheme as well as a Whatsapp help group.
Little Kimpton is around a fifteen minute walk from the village centre which provides all of your day to day needs. There is a Post Office and local independent shops including a baker, greengrocer, butchers, chemist, hair dressers and a Co-op supermarket, library, dentist and doctors surgery. The village also offers golf club, tennis courts, cricket and football clubs. The village has a thriving community with a wide range of clubs and society's for children and adults.
The local schools are Chalfont St Giles Junior School with an OFSTED rating of Outstanding and Chalfont St Giles Infant and Nursery School OFSTED rating of Good.The property is also currently in the catchment area for Dr Challoner's Grammar School for boys and Dr Challoner's High School for girls as of August 2024.For all current school catchment areas and before deciding to purchase this home based on schooling requirements please contact Buckinghamshire County Council or use this link as catchment areas and availability can change.
For commuters Little Chalfont Station (Chalfont and Latimer - Metropolitan Line) ) is approximately 2.4 miles by car. There is easy access to both the M25 and M40 with Heathrow airport approximately a 25 minute drive away.
Brochures
Property BrochureFull Details- COUNCIL TAXA payment made to your local authority in order to pay for local services like schools, libraries, and refuse collection. The amount you pay depends on the value of the property.Read more about council Tax in our glossary page.
- Band: G
- PARKINGDetails of how and where vehicles can be parked, and any associated costs.Read more about parking in our glossary page.
- Yes
- GARDENA property has access to an outdoor space, which could be private or shared.
- Yes
- ACCESSIBILITYHow a property has been adapted to meet the needs of vulnerable or disabled individuals.Read more about accessibility in our glossary page.
- Ask agent
Energy performance certificate - ask agent
Gorelands Lane, Chalfont St. Giles
Add your favourite places to see how long it takes you to get there.
__mins driving to your place
Your mortgage
Notes
Staying secure when looking for property
Ensure you're up to date with our latest advice on how to avoid fraud or scams when looking for property online.
Visit our security centre to find out moreDisclaimer - Property reference 10962643. The information displayed about this property comprises a property advertisement. Rightmove.co.uk makes no warranty as to the accuracy or completeness of the advertisement or any linked or associated information, and Rightmove has no control over the content. This property advertisement does not constitute property particulars. The information is provided and maintained by Peter Scott, Chalfont St Giles. Please contact the selling agent or developer directly to obtain any information which may be available under the terms of The Energy Performance of Buildings (Certificates and Inspections) (England and Wales) Regulations 2007 or the Home Report if in relation to a residential property in Scotland.
*This is the average speed from the provider with the fastest broadband package available at this postcode. The average speed displayed is based on the download speeds of at least 50% of customers at peak time (8pm to 10pm). Fibre/cable services at the postcode are subject to availability and may differ between properties within a postcode. Speeds can be affected by a range of technical and environmental factors. The speed at the property may be lower than that listed above. You can check the estimated speed and confirm availability to a property prior to purchasing on the broadband provider's website. Providers may increase charges. The information is provided and maintained by Decision Technologies Limited. **This is indicative only and based on a 2-person household with multiple devices and simultaneous usage. Broadband performance is affected by multiple factors including number of occupants and devices, simultaneous usage, router range etc. For more information speak to your broadband provider.
Map data ©OpenStreetMap contributors.




