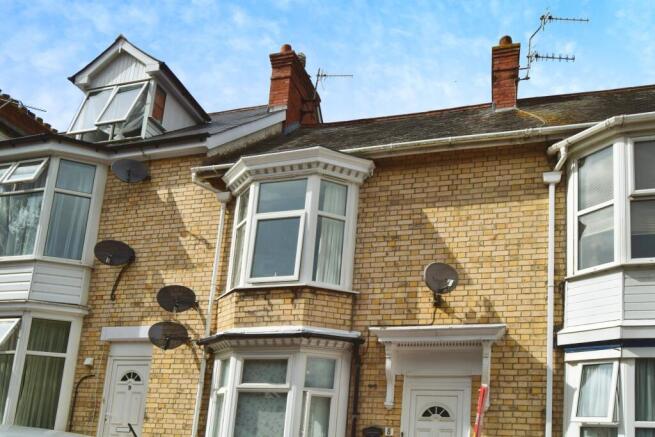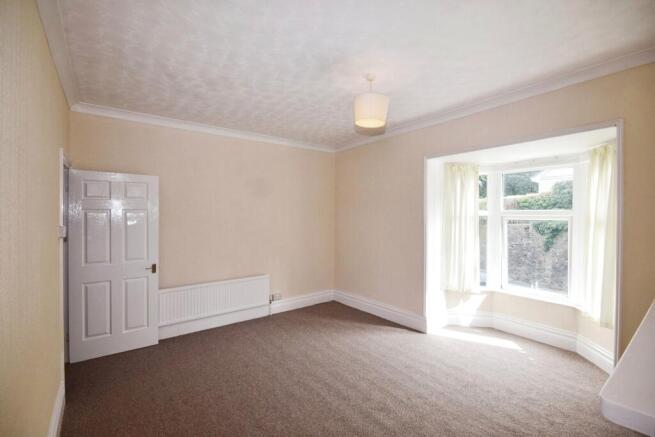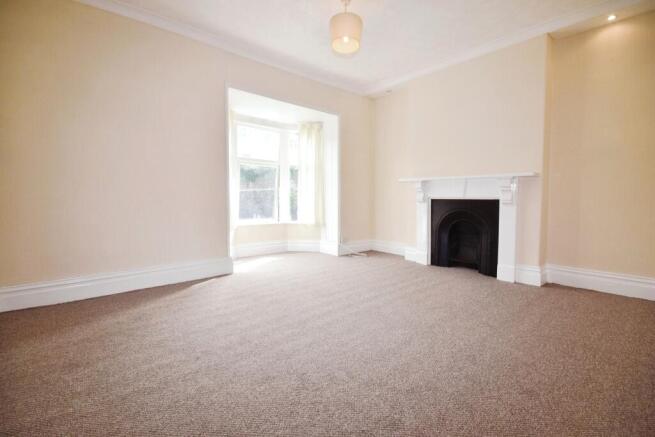Sticklepath Hill, Sticklepath, Barnstaple, EX31

- PROPERTY TYPE
Flat
- BEDROOMS
1
- BATHROOMS
1
- SIZE
495 sq ft
46 sq m
Key features
- Being Sold by via Secure Sale
- Immediate ‘exchange of contracts’ available
- 1 Bed Flat
- Top Floor
- Spacious Living Area
- Shared Garden
Description
Sold via Secure Sale online bidding. Terms & Conditions apply. Starting Bid £75.000
Ideal First Time purchase or Buy To Let investment this top floor flat is in a great location on the outskirts of Barnstaple Town centre. Accessed via a white Uvpc door into a shared hallway leading to own entrance and stairs up to landing with kitchen and bathroom off.
The kitchen benefits from light wood base and wall units with contrasting black worktop over, gas cooker, space and pipes for washing machine, space for under-counter fridge, and window overlooking rear gardens. The bathroom consists of shower cubicle, basin and toilet with window to side. Second half stair case leads to good sized bedroom with built in wardrobe, double glazed window with rear aspect and a well proportioned living area with large bay windows to the front and feature fire place (ornamental). There is a small garden to the rear.
The property is currently Let and is achieving a rent of £550pcm. The tenant has indicated that they would stay on if purchased by as an investment by a Landlord so you could be receiving rent from the sale completion day!
Equally, for those looking to take their first steps on the property ladder then this would be an ideal purchase providing, spacious accommodation with low outgoings and your own garden.
Ample street parking available
EPC Band D, Council Tax Band A.
Mains Gas, Electric, Water and Sewage. Gas boiler and central heating.
According to Ofcom the mobile and data coverage is 'likely for Vodaphone and o2 and 'limited' for EE and Three. Ultrafast broadband is available in the area through Jurassic Fibre, Open Reach or Airband with max speed of 1000mbs
The property is of traditional brick construction and has a 999 year lease which was granted in 1987 so has 972 years remaining.
There are three properties within the block and there is a resident Management company in place which as an owner you are automatically a member and have a share of the freehold. The current annual service charge is £297.94 and includes buildings insurance but not maintenance reserve. Any maintenance costs are shared by the leaseholders as and when they arise. There is a Ground Rent payable of £25 however the Management Company do not currently collect this.
Auctioneers Additional Comments
Pattinson Auction are working in Partnership with the marketing agent on this online auction sale and are referred to below as 'The Auctioneer'.
This auction lot is being sold either under conditional (Modern) or unconditional (Traditional) auction terms and overseen by the auctioneer in partnership with the marketing agent.
The property is available to be viewed strictly by appointment only via the Marketing Agent or The Auctioneer. Bids can be made via the Marketing Agents or via The Auctioneers website.
Please be aware that any enquiry, bid or viewing of the subject property will require your details being shared between both any marketing agent and The Auctioneer in order that all matters can be dealt with effectively.
The property is being sold via a transparent online auction.
In order to submit a bid upon any property being marketed by The Auctioneer, all bidders/buyers will be required to adhere to a verification of identity process in accordance with Anti Money Laundering procedures. Bids can be submitted at any time and from anywhere.
Our verification process is in place to ensure that AML procedure are carried out in accordance with the law.
The advertised price is commonly referred to as a ‘Starting Bid’ or ‘Guide Price’ and is accompanied by a ‘Reserve Price’. The ‘Reserve Price’ is confidential to the seller and the auctioneer and will typically be within a range above or below 10% of the ‘Guide Price’ / ‘Starting Bid’.
These prices are subject to change.
An auction can be closed at any time with the auctioneer permitting for the property (the lot) to be sold prior to the end of the auction.
A Legal Pack associated with this particular property is available to view upon request and contains details relevant to the legal documentation enabling all interested parties to make an informed decision prior to bidding. The Legal Pack will also outline the buyers’ obligations and sellers’ commitments. It is strongly advised that you seek the counsel of a solicitor prior to proceeding with any property and/or Land Title purchase.
Auctioneers Additional Comments
In order to secure the property and ensure commitment from the seller, upon exchange of contracts the successful bidder will be expected to pay a non-refundable deposit equivalent to 5% of the purchase price of the property. The deposit will be a contribution to the purchase price. A non-refundable reservation fee of up to 6% inc VAT (subject to a minimum of £7,200 inc VAT) is also required to be paid upon agreement of sale. The Reservation Fee is in addition to the agreed purchase price and consideration should be made by the purchaser in relation to any Stamp Duty Land Tax liability associated with overall purchase costs.
Both the Marketing Agent and The Auctioneer may believe necessary or beneficial to the customer to pass their details to third party service suppliers, from which a referral fee may be obtained. There is no requirement or indeed obligation to use these recommended suppliers or services.
EPC rating: D. Tenure: Leasehold,
Entrance Hall
There is a shared main entrance door leading into a hallway with separate doors to both the ground and first floor flats.
Inside the door, there is a staircase leading to the landing and the kitchen and bathroom.
Further stairs lead up to the lounge and bedroom.
Kitchen
2.39m x 3.28m (7'10" x 10'9")
Located to the rear of the property with views overlooking the garden and wooded area beyond.
Fitted lightwood units, contrasting worktop, cupboard housing the boiler,
Bathroom
Shower room with shower cubicle, basin and toilet. Vinyl flooring.
Lounge
4.49m x 3.58m (14'9" x 11'9")
Located to the front of the property, large bay window, radiator, pendant lighting and light coloured carpet.
Bedroom
3.45m x 2.41m (11'4" x 7'11")
With views to the rear, built-in cupboard, pendant lighting, radiator and light coloured carpet.
Disclosure
These details are intended to give a fair description only and their accuracy cannot be guaranteed nor are any floor plans (if included) exactly to scale. These details do not constitute part of any offer or contract and are not to be relied upon as statements of representation or fact. Intended purchasers are advised to recheck all measurements before committing to any expense and to verify the legal title of the property from their legal representative. Any contents shown in the images contained within these particulars will not be included in the sale unless otherwise stated or following individual negotiations with the vendor. Northwood have not tested any apparatus, equipment, fixtures or services so cannot confirm that they are in working order and the property is sold on this basis.
Northwood North Devon Ltd is a member of Propertymark which is a client money protection scheme, and also a member of The Property Ombudsman, which is a redress scheme.
- COUNCIL TAXA payment made to your local authority in order to pay for local services like schools, libraries, and refuse collection. The amount you pay depends on the value of the property.Read more about council Tax in our glossary page.
- Band: A
- PARKINGDetails of how and where vehicles can be parked, and any associated costs.Read more about parking in our glossary page.
- Permit
- GARDENA property has access to an outdoor space, which could be private or shared.
- Communal garden
- ACCESSIBILITYHow a property has been adapted to meet the needs of vulnerable or disabled individuals.Read more about accessibility in our glossary page.
- Ask agent
Sticklepath Hill, Sticklepath, Barnstaple, EX31
Add an important place to see how long it'd take to get there from our property listings.
__mins driving to your place
Get an instant, personalised result:
- Show sellers you’re serious
- Secure viewings faster with agents
- No impact on your credit score
Your mortgage
Notes
Staying secure when looking for property
Ensure you're up to date with our latest advice on how to avoid fraud or scams when looking for property online.
Visit our security centre to find out moreDisclaimer - Property reference P1278. The information displayed about this property comprises a property advertisement. Rightmove.co.uk makes no warranty as to the accuracy or completeness of the advertisement or any linked or associated information, and Rightmove has no control over the content. This property advertisement does not constitute property particulars. The information is provided and maintained by Northwood, Barnstaple. Please contact the selling agent or developer directly to obtain any information which may be available under the terms of The Energy Performance of Buildings (Certificates and Inspections) (England and Wales) Regulations 2007 or the Home Report if in relation to a residential property in Scotland.
Auction Fees: The purchase of this property may include associated fees not listed here, as it is to be sold via auction. To find out more about the fees associated with this property please call Northwood, Barnstaple on 01271 445054.
*Guide Price: An indication of a seller's minimum expectation at auction and given as a “Guide Price” or a range of “Guide Prices”. This is not necessarily the figure a property will sell for and is subject to change prior to the auction.
Reserve Price: Each auction property will be subject to a “Reserve Price” below which the property cannot be sold at auction. Normally the “Reserve Price” will be set within the range of “Guide Prices” or no more than 10% above a single “Guide Price.”
*This is the average speed from the provider with the fastest broadband package available at this postcode. The average speed displayed is based on the download speeds of at least 50% of customers at peak time (8pm to 10pm). Fibre/cable services at the postcode are subject to availability and may differ between properties within a postcode. Speeds can be affected by a range of technical and environmental factors. The speed at the property may be lower than that listed above. You can check the estimated speed and confirm availability to a property prior to purchasing on the broadband provider's website. Providers may increase charges. The information is provided and maintained by Decision Technologies Limited. **This is indicative only and based on a 2-person household with multiple devices and simultaneous usage. Broadband performance is affected by multiple factors including number of occupants and devices, simultaneous usage, router range etc. For more information speak to your broadband provider.
Map data ©OpenStreetMap contributors.




