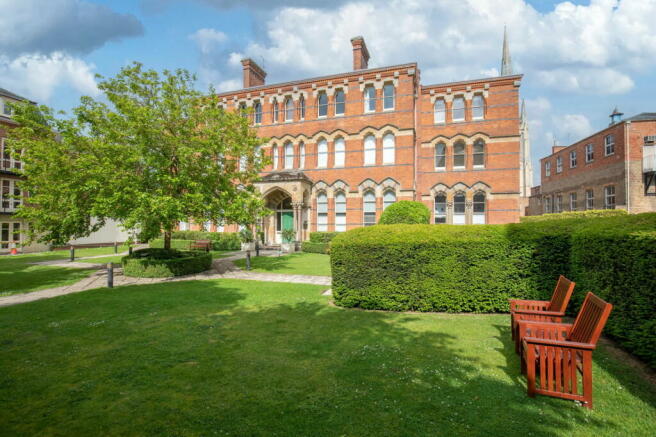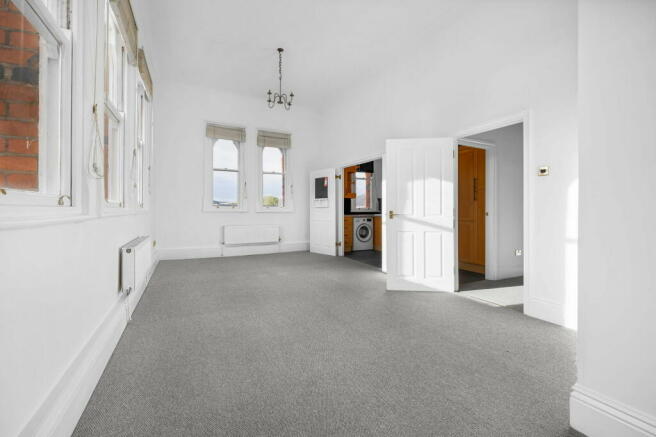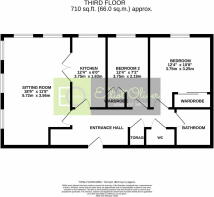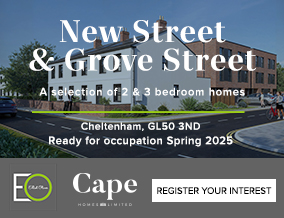
Shaftesbury Hall, St. Georges Place, Cheltenham, GL50

- PROPERTY TYPE
Flat
- BEDROOMS
2
- BATHROOMS
2
- SIZE
Ask agent
Key features
- Second Bedroom: Similar aspect and fitted wardrobes, versatile for various uses.
- Communal GardenS: Beautifully landscaped green spaces for residents to enjoy.
- Master Bedroom: Southerly views over the communal gardens, with fitted wardrobes.
- Well-Equipped Kitchen: Accessible via double doors from the living room or the hallway, with fitted appliances.
- Open plan Living/Dining Room: Featuring dual aspect windows with east and south-facing views.
- Security access to property and lift in building.
- Provides security and exclusivity, with an allocated parking space.
- Situated in the heart of Cheltenham, with easy access to shopping, dining, and cultural attractions.
- Transformed into contemporary apartments in the 1990s by Kingerlee & Sons.
- Originally built in 1869 as a women's hall of residence for the Church of England Teacher Training College.
Description
Nestled in the heart of Cheltenham, Shaftesbury Hall presents a unique blend of historical grandeur and modern convenience. Originally constructed in 1869 as a women's hall of residence for the Church of England Teacher Training College, this remarkable building was meticulously converted into contemporary apartments in the 1990s by the renowned Oxfordshire-based developers, Kingerlee & Sons. This exquisite second-floor, two-bedroom apartment offers a rare opportunity to reside in a piece of Cheltenham's rich history while enjoying the comforts and amenities of modern living.
Located in the bustling center of Cheltenham, Shaftesbury Hall offers unparalleled access to the town's vibrant cultural, dining, and shopping scenes. Residents can enjoy a short stroll to the famous Promenade, known for its upscale boutiques and cafes, or explore the nearby Montpellier district, renowned for its beautiful gardens and eclectic mix of independent shops and eateries.
One of the key features of this apartment is its inclusion in a gated community, providing an added layer of security and peace of mind. The property comes with an allocated parking space, ensuring convenient and secure parking in a town where space is often at a premium. The gated entrance enhances privacy and creates a serene, exclusive environment for residents and there is a lift in the building.
Upon entering the apartment, you are greeted by a spacious and welcoming entrance hallway. This area sets the tone for the rest of the residence, combining historical charm with modern finishes. The hallway provides access to various parts of the apartment and includes practical storage cupboards, perfect for coats, shoes, and other essentials. Additionally, there is a conveniently located WC in this area, ideal for guests.
The heart of the apartment is its expansive open-plan living and dining room. This space is designed to maximize natural light and provide a comfortable, versatile area for both relaxation and entertainment. The dual aspect windows, facing east and south, flood the room with sunlight throughout the day, creating a bright and inviting atmosphere. The living area is spacious enough to accommodate a variety of seating arrangements, making it ideal for both intimate gatherings and larger social events. The thoughtful layout ensures that the room remains cozy and welcoming, despite its generous proportions. Original architectural features, such as high ceilings add character and a sense of history to the space. Adjacent to the living area is a designated dining space, perfectly positioned to take advantage of the natural light from the dual aspect windows. This area comfortably fits a large dining table, making it ideal for dinner parties and family meals. The seamless flow between the living and dining areas enhances the apartment's open-plan design, allowing for easy movement and interaction.
The kitchen in this apartment is both stylish and functional, reflecting the high standards of design and craftsmanship characteristic of the building's conversion. Accessible via double doors from the living room or directly from the hallway, the kitchen offers flexibility and convenience. The kitchen is fitted with a comprehensive selection of base and wall units, providing ample storage for all your culinary needs. The sleek cabinetry is complemented by high-quality countertops, creating a practical and visually appealing workspace. The inclusion of fitted appliances ensures that the kitchen is ready for use, with everything from a built-in oven and hob to an integrated refrigerator and dishwasher.
The master bedroom is a sanctuary of comfort and tranquility, offering a retreat from the hustle and bustle of daily life. This spacious room benefits from a southerly aspect, providing lovely views over the communal gardens and bathing the room in natural light throughout the day and also includes fitted wardrobes, offering generous storage space while maintaining the room's clean and uncluttered aesthetic.
The second bedroom, like the master, enjoys a southerly aspect with views over the communal gardens. This room is equally well-appointed, with fitted wardrobes providing ample storage space. It can be used as a guest room, home office, or nursery, depending on your needs. Its generous size and pleasant outlook make it a delightful space for any purpose. One of the standout features of Shaftesbury Hall is its beautifully maintained communal gardens. These green spaces provide a peaceful oasis in the heart of Cheltenham, offering residents a place to relax and unwind. The gardens are meticulously landscaped, with a variety of plants and trees that change with the seasons, creating a tranquil and picturesque setting.
The bathroom in this apartment is designed to offer both style and functionality. It features a three-piece suite, including a bathtub with a shower overhead, a washbasin, and a WC. The tasteful design and quality fixtures ensure that the bathroom is a relaxing and practical space.
One of the standout features of Shaftesbury Hall is its beautifully maintained communal gardens. These green spaces provide a peaceful oasis in the heart of Cheltenham, offering residents a place to relax and unwind. The gardens are meticulously landscaped, with a variety of plants and trees that change with the seasons, creating a tranquil and picturesque setting.
Tenure: Leasehold
Years left on lease: 996 years
Annual Ground Rent: £100 per annum
Annual Service Charge: £3,038.20 per annum
Brochures
Brochure 1- COUNCIL TAXA payment made to your local authority in order to pay for local services like schools, libraries, and refuse collection. The amount you pay depends on the value of the property.Read more about council Tax in our glossary page.
- Ask agent
- LISTED PROPERTYA property designated as being of architectural or historical interest, with additional obligations imposed upon the owner.Read more about listed properties in our glossary page.
- Listed
- PARKINGDetails of how and where vehicles can be parked, and any associated costs.Read more about parking in our glossary page.
- Allocated
- GARDENA property has access to an outdoor space, which could be private or shared.
- Communal garden
- ACCESSIBILITYHow a property has been adapted to meet the needs of vulnerable or disabled individuals.Read more about accessibility in our glossary page.
- Ask agent
Shaftesbury Hall, St. Georges Place, Cheltenham, GL50
Add an important place to see how long it'd take to get there from our property listings.
__mins driving to your place
Your mortgage
Notes
Staying secure when looking for property
Ensure you're up to date with our latest advice on how to avoid fraud or scams when looking for property online.
Visit our security centre to find out moreDisclaimer - Property reference S1040638. The information displayed about this property comprises a property advertisement. Rightmove.co.uk makes no warranty as to the accuracy or completeness of the advertisement or any linked or associated information, and Rightmove has no control over the content. This property advertisement does not constitute property particulars. The information is provided and maintained by Elliot Oliver Sales, Cheltenham. Please contact the selling agent or developer directly to obtain any information which may be available under the terms of The Energy Performance of Buildings (Certificates and Inspections) (England and Wales) Regulations 2007 or the Home Report if in relation to a residential property in Scotland.
*This is the average speed from the provider with the fastest broadband package available at this postcode. The average speed displayed is based on the download speeds of at least 50% of customers at peak time (8pm to 10pm). Fibre/cable services at the postcode are subject to availability and may differ between properties within a postcode. Speeds can be affected by a range of technical and environmental factors. The speed at the property may be lower than that listed above. You can check the estimated speed and confirm availability to a property prior to purchasing on the broadband provider's website. Providers may increase charges. The information is provided and maintained by Decision Technologies Limited. **This is indicative only and based on a 2-person household with multiple devices and simultaneous usage. Broadband performance is affected by multiple factors including number of occupants and devices, simultaneous usage, router range etc. For more information speak to your broadband provider.
Map data ©OpenStreetMap contributors.






