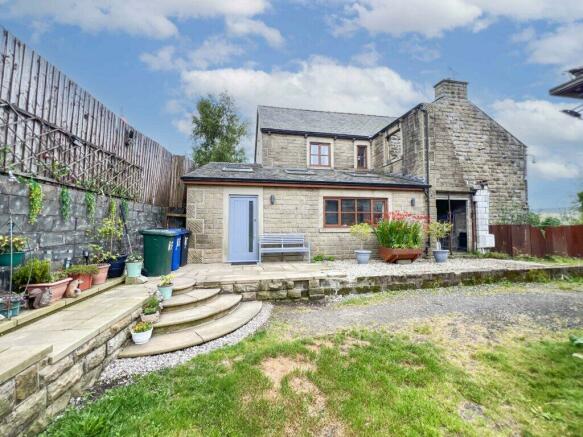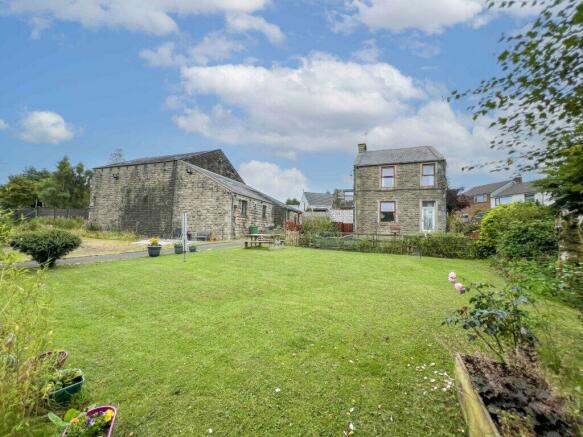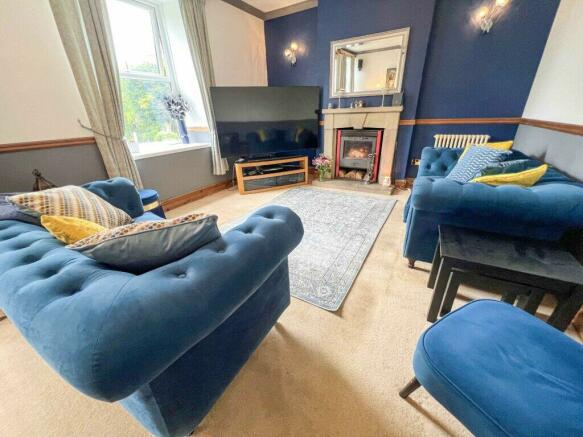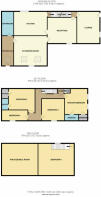Rockliffe Farm, Pennine Road, Bacup, Rossendale CASH BUYERS ONLY

- PROPERTY TYPE
Detached
- BEDROOMS
5
- BATHROOMS
3
- SIZE
Ask agent
- TENUREDescribes how you own a property. There are different types of tenure - freehold, leasehold, and commonhold.Read more about tenure in our glossary page.
Freehold
Key features
- CASH BUYERS ONLY
- DETACHED FARMHOUSE & LARGE BARN
- FIVE BEDROOMS OVER THREE FLOORS
- GOOD SIZED ROOMS THROUGHOUT
- NEARLY 1 ACRE OF LAND
- PRIVATE DRIVEWAY FOR MULTIPLE CARS
- STUNNING VIEWS OVER NEIGHBOURING COUNTRYSIDE
- FREEHOLD TENURE - NO GROUND RENT TO PAY
- NO ONWARD CHAIN
Description
CASH BUYERS ONLY.
Impressive Heritage Farmhouse & Barn Nestled in Roughly an Acre of Land.
This remarkable five-bedroom detached farmhouse sits on nearly an acre of land, in the desirable Bacup area. Featuring a spacious barn, beautiful gardens, and a recent extension, this property offers a versatile space perfect for buyers seeking a new project. The home is well-maintained with stunning original features, three bathrooms, and ample off-road parking, making it an ideal family residence.
HIGHLIGHTS
Indoor and Outdoor Space: Enjoy expansive indoor and outdoor areas.
Private Plot: Situated on a private plot with enviable gardens.
Barn: An impressive barn with five storage spaces and a re-roofed section, perfect for a large garage or converting into multiple apartments / house (STPP)
Convenient Location: Close to bus routes, local schools, amenities, and major motorway links.
GROUND FLOOR
Entrance Hallway: 5.38m x 2.16m (17'8 x 7'1)
Welcoming entry with Velux window, tiled flooring, and access to the bathroom.
Bathroom: 4.27m x 2.08m (14' x 6'10)
Features a panelled bath with electric shower, vanity top wash basin, dual flush WC, and tiled elevations.
Extension Room: 6.02m x 5.46m (19'9 x 17'11)
Spacious area with windows, spotlights, plenty of sockets and plumbing for appliances. The idea of this room was to create a new kitchen area.
Reception Room One: 4.85m x 4.72m (15'11 x 15'6)
Includes a gas fire with stone surround, stone flagged flooring, and doors leading to the inner hall and kitchen.
Kitchen: 5.13m x 3.30m (16'10 x 10'10)
Equipped with wall and base units, a Baumatic range cooker, and space for various appliances.
Inner Hall: 1.68m x 1.07m (5'6 x 3'6)
Leads to the second reception room and stairs to the first floor.
Lounge: 5.64m x 3.89m (18'6 x 12'9)
Features a multifuel burning stove, central heating radiators, and television point.
Cellar: 5.59m x 3.73m (18'4 x 12'3)
Contains power, light, central heating radiator, Worcester boiler, and water tank.
FIRST FLOOR
Landing: 6.20m x 5.59m (20'4 x 18'4)
Spacious with spotlights and access to bedrooms.
Master Bedroom: 4.39m x 4.09m (14'5 x 13'5)
Two windows, with stunning views over neighbouring countryside. Walk in wardrobe and ensuite.
Shower En Suite: 2.57m x 1.42m (8'5 x 4'8)
Fully tiled with spotlights and extractor fan.
Walk in Wardrobe: 1.68m x 1.42m (5'6 x 4'8)
Bedroom 2: 4.22m x 3.91m (13'10 x 12'10)
Spacious room with walk in wardrobe and shower en suite.
Shower En Suite: 2.06m x 1.24m (6'9 x 4'1)
Walk in Wardrobe: 1.35m x 1.24m (4'5 x 4'1)
Bedroom Three: 3.84m x 3.45m (12'7 x 11'4)
Bedroom Four: 3.91m x 2.31m (12'10 x 7'7)
SECOND FLOOR
Bedroom Five: 5.59m x 4.09m (18'4 x 13'5)
Spacious room with central window and countryside views. There is another room (has been plaster boarded) ready to extend into, currently no direct door access to the other room however please see photo for reference of extra room.
BARN
Entrance Hallway: Measuring 7.32m x 5.72m (24' x 18'9"), this area features a hardwood entrance door, two hardwood single-glazed windows, power, lighting, stone-flagged flooring, and opens to the store room.
Store Room: At 4.19m x 3.25m (13'9" x 10'8") includes a hardwood single-glazed window, power, lighting, and access into the barn.
Barn: Spanning 13.84m x 10.74m (45'5" x 35'3"), the barn is equipped with four Velux windows, power, lighting, a ladder to a store room, a hardwood door to another store room, and steel barn doors at the front and rear.
Store Room: This space measures 9.68m x 5.46m (31'9" x 17'11") and has doors leading to two additional rooms.
Room: Sized at 3.05m x 2.64m (10' x 8'8").
Room: Measuring 4.22m x 2.79m (13'10" x 9'2").
External Features:
Gardens: Approximately, an acre of wrap-around gardens with composite decking, pond, large driveway and gated off-road parking.
Barn: Multiple storage rooms and a very large barn area, perfect for a small business or converting into another home or 4 apartments, subject to planning permission.
COUNCIL TAX
We can confirm the property is council tax band E - payable to Rossendale Borough Council.
TENURE
We can confirm the property is Freehold.
THE AREA
Bacup, located in the Rossendale Valley of Lancashire, England, is a historic town known for its rich industrial heritage and picturesque landscapes. Nestled among the Pennine hills, Bacup offers a charming blend of natural beauty and architectural history. The town flourished during the Industrial Revolution, becoming a significant hub for the cotton and woollen industries. This period of prosperity is still evident today in the many well-preserved Victorian buildings and old mills scattered throughout the area. Bacup's cobbled streets, traditional stone houses, and unique character make it a fascinating destination for those interested in history and architecture.
In addition to its historical significance, Bacup is a vibrant community with a variety of amenities and cultural attractions. The town hosts numerous events and festivals throughout the year, celebrating its local traditions and fostering a strong sense of community. Bacup also boasts beautiful outdoor spaces, such as Stubbylee and Moorlands Parks, offering residents and visitors ample opportunities for recreation and relaxation. With its scenic surroundings, rich history, and friendly atmosphere, Bacup provides a unique and appealing living environment for those seeking a blend of rural charm and historical depth.
PLEASE NOTE
All measurements are approximate to the nearest 0.1m and for guidance only and they should not be relied upon for the fitting of carpets or the placement of furniture. No checks have been made on any fixtures and fittings or services where connected (water, electricity, gas, drainage, heating appliances or any other electrical or mechanical equipment in this property).
- COUNCIL TAXA payment made to your local authority in order to pay for local services like schools, libraries, and refuse collection. The amount you pay depends on the value of the property.Read more about council Tax in our glossary page.
- Band: E
- PARKINGDetails of how and where vehicles can be parked, and any associated costs.Read more about parking in our glossary page.
- Driveway
- GARDENA property has access to an outdoor space, which could be private or shared.
- Yes
- ACCESSIBILITYHow a property has been adapted to meet the needs of vulnerable or disabled individuals.Read more about accessibility in our glossary page.
- Ask agent
Rockliffe Farm, Pennine Road, Bacup, Rossendale CASH BUYERS ONLY
Add an important place to see how long it'd take to get there from our property listings.
__mins driving to your place
Get an instant, personalised result:
- Show sellers you’re serious
- Secure viewings faster with agents
- No impact on your credit score
Your mortgage
Notes
Staying secure when looking for property
Ensure you're up to date with our latest advice on how to avoid fraud or scams when looking for property online.
Visit our security centre to find out moreDisclaimer - Property reference 47597. The information displayed about this property comprises a property advertisement. Rightmove.co.uk makes no warranty as to the accuracy or completeness of the advertisement or any linked or associated information, and Rightmove has no control over the content. This property advertisement does not constitute property particulars. The information is provided and maintained by Coppenwall, Rossendale. Please contact the selling agent or developer directly to obtain any information which may be available under the terms of The Energy Performance of Buildings (Certificates and Inspections) (England and Wales) Regulations 2007 or the Home Report if in relation to a residential property in Scotland.
*This is the average speed from the provider with the fastest broadband package available at this postcode. The average speed displayed is based on the download speeds of at least 50% of customers at peak time (8pm to 10pm). Fibre/cable services at the postcode are subject to availability and may differ between properties within a postcode. Speeds can be affected by a range of technical and environmental factors. The speed at the property may be lower than that listed above. You can check the estimated speed and confirm availability to a property prior to purchasing on the broadband provider's website. Providers may increase charges. The information is provided and maintained by Decision Technologies Limited. **This is indicative only and based on a 2-person household with multiple devices and simultaneous usage. Broadband performance is affected by multiple factors including number of occupants and devices, simultaneous usage, router range etc. For more information speak to your broadband provider.
Map data ©OpenStreetMap contributors.




