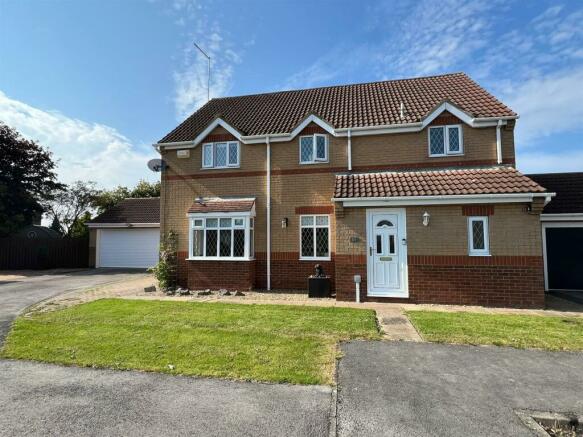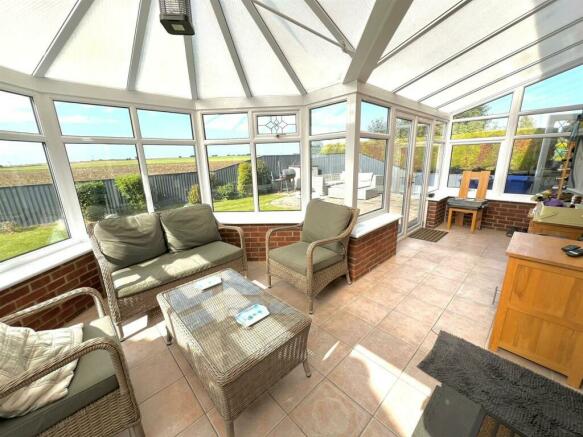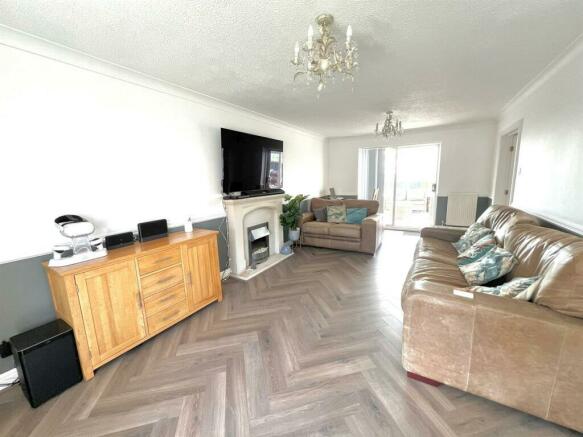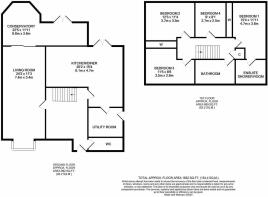Cheyne Garth, Hornsea

- PROPERTY TYPE
Detached
- BEDROOMS
4
- BATHROOMS
2
- SIZE
Ask agent
- TENUREDescribes how you own a property. There are different types of tenure - freehold, leasehold, and commonhold.Read more about tenure in our glossary page.
Freehold
Key features
- Stunning countryside views at the rear
- Popular residential location
- Large executive detached property
- Beautiful large conservatory
- Lounge and kitchen diner
- Four double bedrooms and two bathrooms
- Double garage and ample parking
- Lovely gardens
- Viewing essential
Description
EPC Rating - C, Council Tax Band - E, Tenure - Freehold.
Entrance Hall - 3.53 x 1.83 (11'6" x 6'0") - Large hallway with double glazed entrance door and window to the front and one to the side, staircase to the first floor with understairs cupboard and radiator.
Cloakroom - 2.34 x 0.96 (7'8" x 3'1") - Window to front, low level wc and wash hand basin, Laminate flooring and radiator. Consumer unit.
Kitchen Diner - 6.16 x 3.61 (20'2" x 11'10") - Very large kitchen diner, perfect for entertaining with windows to the side and rear and French doors also to the rear. A range of matching wall and base units with oak work tops over, a 1 12 bowl sink unit and drainer with mixer tap. Beautiful island unit with ample storage, electric oven and induction hob with extractor over. Television point, tiled floor with underfloor heating and radiator. Double doors to lounge.
Utility Room - 2.47 x 1.62 (8'1" x 5'3") - Door to side, wall and base units with oak work surfaces over and single bowl sink and drainer unit with mixer tap. Space for dishwasher and washing machine and wall mounted central heating boiler.
Lounge - 6.45 x 3.45 (21'1" x 11'3") - Window to front aspect and sliding patio doors to the rear and into the conservatory.
Conservatory - 6.47 x 3.07 narrows to 1.97 (21'2" x 10'0" narrows - Stunning P shaped conservatory with amazing views over the open countryside, Half brick walls and windows to side and rear and French doors to rear. Tiled flooring.
First Floor Landing - 4.41 x 1.83 (14'5" x 6'0") - Access to roof space, two built in cupboards one housing the hot water tank, coving to ceiling and radiator.
Master Bedroom - 4.69 x 3.10 narrows to 2.16 (15'4" x 10'2" narrows - Window to side and rear, fitted wardrobes, carpeted flooring and radiator, door to en-suite.
En-Suite - 2.83 x 2.55 (9'3" x 8'4") - Window to front, white three piece suite comprising:- step in shower cubicle with overhead rain shower head and further hand held shower head, vanity unit housing the wash hand basin, and separate low level wc. Shower board to the walls and laminate flooring. Ladder style radiator.
Bedroom 2 - 3.47 x 3.22 (11'4" x 10'6") - Window to rear, fitted wardrobes, carpeted flooring and radiator
Bedroom 3 - 3.49 max x 2.43 max (11'5" max x 7'11" max) - Window to front, coving to ceiling and television point, carpeted flooring and radiator.
Bedroom 4 - 2.75 x 2.48 (9'0" x 8'1") - Window to rear, television point, carpeted flooring and radiator.
Bathroom - 3.21 x 1.66 (10'6" x 5'5") - Window to front, white three piece suite comprising:- step in shower cubicle with overhead rain shower head and further hand held shower head, vanity unit housing the wash hand basin and low level wc. Shower board to the walls and laminate flooring. Ladder style radiator.
Front Garden - At the front of the property is a large parking area and lawned space with gravelled area directly in front of the property, the driveway leads to the double garage to the left.
Rear Garden - A lovely rear garden with the most amazing views across open countryside. It is mainly laid to lawn with a stunning paved area, double gates to the front driveway, lo fencing to make the most of those views.
Double Garage - A detached garage with electric doors, light and power points and shelving.
About Us - Now well established, our sales team at HPS Estate Agents are passionate about property and are dedicated to bringing you the best customer service we can.
Successfully selling both residential and commercial property locally, our job isn't done until you close the door on your new home. Why not give us a call and try for yourselves - you have nothing to lose and everything to gain.
Disclaimer - Laser Tape Clause - Laser Tape Clause
All measurements have been taken using a laser tape measure and therefore, may be subject to a small margin of error.
Disclaimer - These particulars are produced in good faith, are set out as a general guide only and do not constitute, nor constitute any part of an offer or a contract. None of the statements contained in these particulars as to this property are to be relied on as statements or representations of fact. Any intending purchaser should satisfy him/herself by inspection of the property or otherwise as to the correctness of each of the statements prior to making an offer. No person in the employment of HPS Estate Agents has any authority to make or give any representation or warranty whatsoever in relation to this property.
Valuations - If you are thinking about selling your home our valuer would be delighted to meet to discuss your needs and we are currently offering an unbeatable sales package. Call now for your FREE market appraisal.
Brochures
Cheyne Garth, Hornsea- COUNCIL TAXA payment made to your local authority in order to pay for local services like schools, libraries, and refuse collection. The amount you pay depends on the value of the property.Read more about council Tax in our glossary page.
- Band: E
- PARKINGDetails of how and where vehicles can be parked, and any associated costs.Read more about parking in our glossary page.
- Yes
- GARDENA property has access to an outdoor space, which could be private or shared.
- Yes
- ACCESSIBILITYHow a property has been adapted to meet the needs of vulnerable or disabled individuals.Read more about accessibility in our glossary page.
- Ask agent
Cheyne Garth, Hornsea
Add an important place to see how long it'd take to get there from our property listings.
__mins driving to your place
Get an instant, personalised result:
- Show sellers you’re serious
- Secure viewings faster with agents
- No impact on your credit score
Your mortgage
Notes
Staying secure when looking for property
Ensure you're up to date with our latest advice on how to avoid fraud or scams when looking for property online.
Visit our security centre to find out moreDisclaimer - Property reference 33283008. The information displayed about this property comprises a property advertisement. Rightmove.co.uk makes no warranty as to the accuracy or completeness of the advertisement or any linked or associated information, and Rightmove has no control over the content. This property advertisement does not constitute property particulars. The information is provided and maintained by HPS, Hornsea. Please contact the selling agent or developer directly to obtain any information which may be available under the terms of The Energy Performance of Buildings (Certificates and Inspections) (England and Wales) Regulations 2007 or the Home Report if in relation to a residential property in Scotland.
*This is the average speed from the provider with the fastest broadband package available at this postcode. The average speed displayed is based on the download speeds of at least 50% of customers at peak time (8pm to 10pm). Fibre/cable services at the postcode are subject to availability and may differ between properties within a postcode. Speeds can be affected by a range of technical and environmental factors. The speed at the property may be lower than that listed above. You can check the estimated speed and confirm availability to a property prior to purchasing on the broadband provider's website. Providers may increase charges. The information is provided and maintained by Decision Technologies Limited. **This is indicative only and based on a 2-person household with multiple devices and simultaneous usage. Broadband performance is affected by multiple factors including number of occupants and devices, simultaneous usage, router range etc. For more information speak to your broadband provider.
Map data ©OpenStreetMap contributors.





