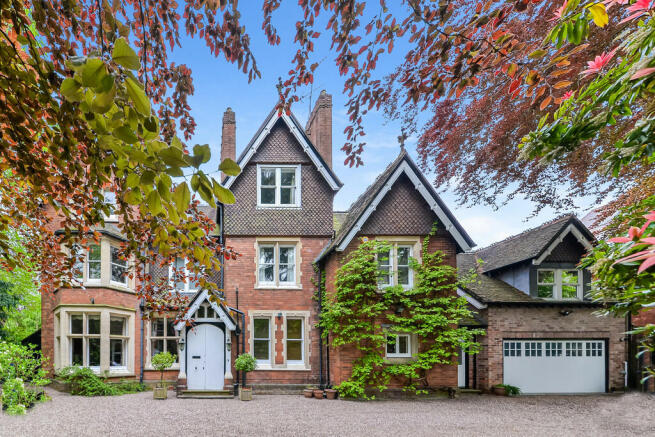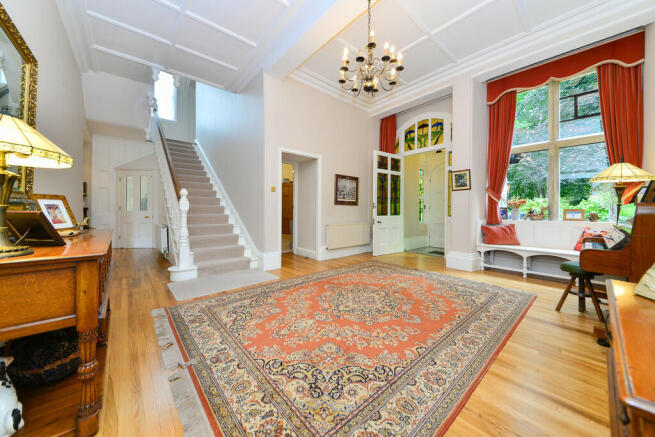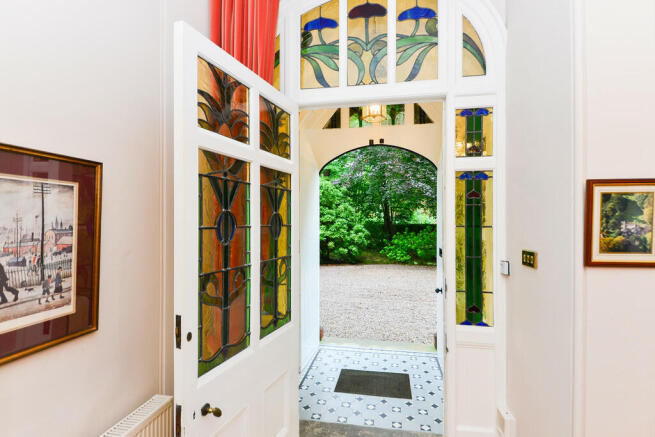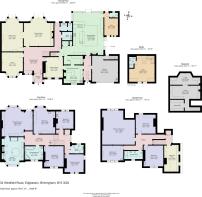Westfield Road, Edgbaston

- PROPERTY TYPE
Detached
- BEDROOMS
10
- BATHROOMS
5
- SIZE
8,446 sq ft
785 sq m
- TENUREDescribes how you own a property. There are different types of tenure - freehold, leasehold, and commonhold.Read more about tenure in our glossary page.
Freehold
Key features
- 10 bedrooms
- In excess of 1 acre
- Stunning character property
- Large open-plan kitchen
- Substantial gated driveway
- 8,446 sq ft (785 sq m)
Description
The Location
Harborne Nature Reserve 0.5 miles, Botanical Gardens 1.1 miles, Harborne Village 1.4 miles, Edgbaston Priory Tennis & Golf Clubs 1.5 miles, Edgbaston Cricket Club 1.5 miles, Queen Elizabeth Hospital A&E 1.6 miles, Birmingham New Street Station 2.8 miles (HST to London Euston from 1hr 19mins), Birmingham City Centre 3.8 miles, Birmingham International Airport 11.7 miles.
This magnificent house is one of the finest on the renowned Calthorpe Estate, Edgbaston which is characterised by tree-lined roads and a mixture of historic and contemporary architecture. The area benefits from outstanding leisure facilities and many attractive open spaces including the peaceful Harborne Walkway and many parks. Harborne Village High Street is close by and offers a wide range of shops including M&S Food Hall, Waitrose and Sainsburys Local and a range of boutiques, restaurants, pubs and coffee shops. There are several excellent state and independent schools, both primary and secondary, including Edgbaston High School for Girls, King Edwards Schools for Boys and Girls, The Blue Coat School and many nurseries. The Queen Elizabeth Medical Complex, several private hospitals and the University of Birmingham are close by as are many general medical practices and dentists.
The house whilst displaying many beautiful, historic features has a bright, modern, airy and contemporary feel.
Outside
Adjacent to a red brick wall over which there is a thick holly hedge, there are electrically-operated gates which open to a large gravel driveway providing parking for multiple vehicles and access to the double garage and 2 entrance doors and a concealed, large garden shed. There are several mature trees in the front garden. All these features provide a great deal of privacy.
The House
This handsome, Arts & Crafts Victorian family home (1881) sits in 1.075 acres and has been lived in by just 4 families. Inside and out, it boasts impressive period features including ornate gable ends, impressive chimney stacks, stone mullion windows, leaded stained glass, sash windows, high ceilings, ornate ceiling mouldings and Minton tiles.
The front door is set within a delightful entrance porch with beautiful stained-glass windows to either side and an apex fanlight window set above the door. The stunning floor tiles add interest to this superb entranceway.
The impressive internal front door with stained glass window panels and fanlight, opens to the large, well-proportioned reception hall. Here, a delightful window seat overlooks the front garden.
Doors radiate to the reception rooms with the rear hallway wrapping around the beautiful staircase, with its turned stair spindles and classic handrail, and provides access to the boiler/cloakroom, guest WC and rear gardens.
To the right of the reception hall, the morning room sits at the front of the house with two large sash windows providing much natural light. There is a feature fireplace and a recessed floor-to-ceiling cupboard. From here, the accommodation flows through to the second kitchen/utility room and, then, to the main kitchen/dining room via the lobby and the original cook's pantry, which has wide surfaces and many large storage cupboards and is conveniently placed between the two kitchens.
To the left of the reception hall is the large study. The wide, walk-in bay window provides much natural light and attractive views over the front garden and driveway. There are fitted bookshelves and a feature fireplace with a tiled hearth.
The delightful sitting room with its large, original 2 door bay window provides attractive views of the rear garden and access to the sun terrace. The ornate coving draws the eye up to the high ceiling. There is a lovely, original light oak floor. Deep skirting matches the colour of the wooden fire surround. The Art Deco wrought iron and glass double doors create a beautiful focal point and open to provide a natural flow to the elegant drawing room.
The large drawing room, also with original, light oak floor and large walk-in bay window and the original double doors, gives access to the sun terrace and views of the garden bathing the room with natural light. Ornate coving and the natural stone fire surround, with coal & gas fire, create lovely focal points. Built-in cupboards and shelving to either side of the chimney breast add further interest.
Approached via original Minton tiling, the stunning main kitchen/dining/family room is generously proportioned. This large room is the true heart of the house. With an incredible dual aspect and huge overhead glass atrium roof with electronically operated windows, this open plan space is wonderfully light and offers a relaxing, colonial feel.
Fitted with a full range of hand-painted floor and wall-mounted units, the complimenting granite work surfaces and splashbacks create an elegant yet light feel. The large main sink has an adjacent half sink with Maxmatic waste disposal. There is a range of integrated appliances including Maytag Zigzag American fridge/freezer with integrated filter water unit, Neff dishwasher, 5 ring gas hob with extractor over, a fan assisted oven & a combined microwave/ top oven. The matching granite-topped central island provides good storage under and has an extra, useful preparation sink and a food waste compartment.
French doors to the rear, provide views and access directly into the stunning gardens whilst a further set of French doors to the side provide access to the tranquil courtyard with its Japanese style garden. A feature fireplace with in-set, wood-burning stove makes the whole area very cosy during the cooler winter months. Also, there is a fitted office area, built in stylish, matching cabinetry and complete with pull-out desk and ample storage. Adjacent to this, there is an intercom phone/control for the front gate. There is also a superb matching Welsh dresser.
A door provides access to another WC and the gym from which there is another door to the rear garden and one more, opening to the courtyard garden. The kitchen, entrance lobby and gym have the benefit of underfloor heating.
The second kitchen/utility room, located at the front of the house, is fitted with a Neff gas hob with and extractor fan, breakfast bar and fitted table, double sink, washing machine, fitted cupboards and a Neff integrated fridge. A second intercom phone/control for the front gate is also located here. From the front driveway, a well-lit second entrance hallway provides access to the garage (above which is the studio), the second kitchen/utility room and the main kitchen. The house has a large cellar which could be used for extra storage space when required.
First Floor
Elegant stairs rise from the reception hall to the wide landing area on the first floor. A large triple window over the stairs provides the space with much natural light.
The magnificent principal bedroom suite is a wonderfully-comfortable and relaxing space with a triple sash bay window and a superb range of newly-fitted, bespoke bedroom furniture providing excellent wardrobe and storage space. There is a new cream carpet and an impressive, original Victorian radiator. There is a retractable TV in the fitted unit at the foot of the bed and fitted side tables to either side with adjustable lighting above. French doors with a Juliet balcony flood the room with natural light and provide a stunning view of the rear gardens. The large en suite bathroom boasts a feature, circular raised bath to the centre of the room. The separate large shower enclosure, two wash basins, a WC and bidet complete the co-ordinated, outstanding effect. The triple walk-in bay window provides great natural light and views to the front aspect.
Bedroom two (large double, rear) has a large triple bay window with a lovely window seat to enjoy the rear garden views. There is an excellent range of fitted wardrobes, drawers, cupboards and a desk all providing ample storage space and, also, a large, period wash basin and newly-fitted cream carpet.
The family bathroom enjoys a large Jacuzzi bath with a separate walk-in shower enclosure. A wash basin, a WC and a bidet complete the Bermuda blue coordinated suite. There is also a large airing cupboard with many useful shelves.
Bedroom three, (large double, front) has the benefit of a courtesy toilet and wash basin.
Bedroom four (large double, front) is currently used as an office/study.
The family shower room, with colour coordinated WC, bidet, wash basin and shower, sits adjacent to bedroom four and near to bedroom five.
Bedroom five (double, rear) enjoys delightful views of the rear garden and has a useful vanity wash handbasin and adjacent linen cupboard.
From the first floor landing, stairs rise to the second floor via the quarter-landing. On this floor, there is an original feature, leaded, stained-glass window.
Bedroom six (double room, side) has two feature triangular windows and wood cladding to the ceiling which gives the room a Scandinavian feel. There is ample eaves storage. This large room is ideal as a bedroom, study or hobby room.
A noteworthy period feature is the original 1881 dumbwaiter. The original wheel, carriage and rope pulleys are all still in place. It was originally used to bring coal and water to the second floor!
Bedroom seven (charming double bedroom, front) with feature fireplace, period pedestal hand basin and a large, double sash window from which Old Joe, the University Clock Tower may be seen!
Bedroom eight (double, rear) with original feature fireplace. Currently used as delightful children's bedroom, with large eaves cupboard storage.
Bedroom nine, the original billiard room, is very large and currently used as a playroom. There is a beautiful Victorian fireplace with original canopy hood. A triple sash window provides ample natural light and wonderful views of the rear garden. There is a handy sink/ drainer unit in the corner with adjacent, work surface. This wonderful space, currently used as a children's play area, would suit a range of uses.
Bedroom ten (double, front) has a Victorian fireplace and a vanity wash hand basin. This room has previously been used as a teaching/work room.
A family shower room completes the second-floor accommodation.
The second floor accommodation offers potential to be configured to create a spacious separate apartment or entertainment suite if desired.
Studio (double, front, above garage) With independent access from the second entrance hallway and via the garage and via a door from the kitchen courtyard, the superb studio offers a large and comfortable space with a well-fitted ensuite shower-room. There is a free-standing cupboard housing a mini kitchenette complete with appliances. This space can be used as a large sitting room/bedroom/ study and would be perfect for multi-generation living, guest suite or home office/hobby room. The garage beneath is almost 4.5 m wide and can accommodate two cars. A third gas boiler is located here.
Gardens
The extensive, peaceful rear gardens have many mature, large trees and shrubs, planted borders and beautiful flowers all providing interest throughout the year. Of particular note are the wonderful rhododendron bushes and azaleas. There is a superb, southeast-facing, Indian stone, paved sun terrace, perfect for summertime entertaining. A lovely, ornamental pond provides an attractive focal point. Several seating areas around the garden provide quiet, calm places to enjoy the warmer, sunnier months in peace.
Marketed Jointly with Knight Frank.
Estate agents operating in the UK are required to conduct Anti-Money Laundering (AML) checks in compliance with the regulations set forth by HM Revenue and Customs (HMRC) for all property transactions. It is mandatory for both buyers and sellers to successfully complete these checks before any property transaction can proceed. Our estate agency uses Coadjute's Assured Compliance service to facilitate the AML checks. A fee will be charged for each individual AML check conducted.
Brochures
Brochure- COUNCIL TAXA payment made to your local authority in order to pay for local services like schools, libraries, and refuse collection. The amount you pay depends on the value of the property.Read more about council Tax in our glossary page.
- Band: H
- PARKINGDetails of how and where vehicles can be parked, and any associated costs.Read more about parking in our glossary page.
- Yes
- GARDENA property has access to an outdoor space, which could be private or shared.
- Yes
- ACCESSIBILITYHow a property has been adapted to meet the needs of vulnerable or disabled individuals.Read more about accessibility in our glossary page.
- Ask agent
Westfield Road, Edgbaston
Add an important place to see how long it'd take to get there from our property listings.
__mins driving to your place
Get an instant, personalised result:
- Show sellers you’re serious
- Secure viewings faster with agents
- No impact on your credit score
Your mortgage
Notes
Staying secure when looking for property
Ensure you're up to date with our latest advice on how to avoid fraud or scams when looking for property online.
Visit our security centre to find out moreDisclaimer - Property reference 101367008781. The information displayed about this property comprises a property advertisement. Rightmove.co.uk makes no warranty as to the accuracy or completeness of the advertisement or any linked or associated information, and Rightmove has no control over the content. This property advertisement does not constitute property particulars. The information is provided and maintained by Robert Powell, Birmingham. Please contact the selling agent or developer directly to obtain any information which may be available under the terms of The Energy Performance of Buildings (Certificates and Inspections) (England and Wales) Regulations 2007 or the Home Report if in relation to a residential property in Scotland.
*This is the average speed from the provider with the fastest broadband package available at this postcode. The average speed displayed is based on the download speeds of at least 50% of customers at peak time (8pm to 10pm). Fibre/cable services at the postcode are subject to availability and may differ between properties within a postcode. Speeds can be affected by a range of technical and environmental factors. The speed at the property may be lower than that listed above. You can check the estimated speed and confirm availability to a property prior to purchasing on the broadband provider's website. Providers may increase charges. The information is provided and maintained by Decision Technologies Limited. **This is indicative only and based on a 2-person household with multiple devices and simultaneous usage. Broadband performance is affected by multiple factors including number of occupants and devices, simultaneous usage, router range etc. For more information speak to your broadband provider.
Map data ©OpenStreetMap contributors.







