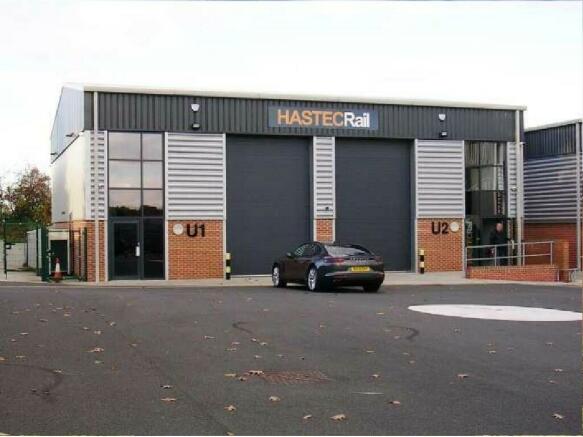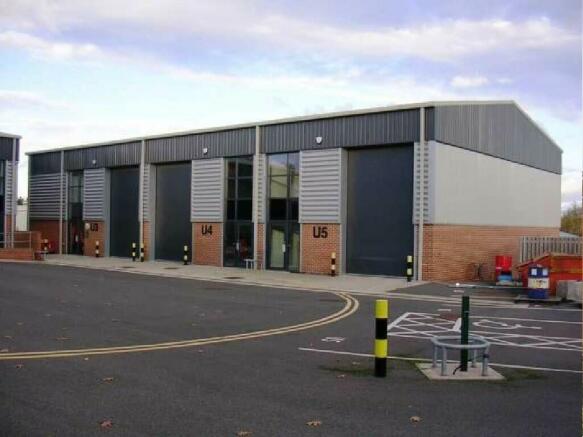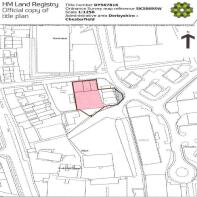Units 1-2 Ace Business Park, Burley Close, Chesterfield, Derbyshire, S40
- SIZE AVAILABLE
4,607 sq ft
428 sq m
- SECTOR
Light industrial facility to lease
Lease details
- Lease available date:
- Ask agent
- Lease type:
- Long term
- Furnish type:
- Unfurnished
Key features
- Detached & Terraced Industrial/Warehouse Units with Offices
- Gross Internal Floor Area 4,607 sq ft/428.0m2
- 2020 Built High Quality Buildings with Eaves Height 20'4"/6.20m
- Level Enclosed Site with Electrically Operated Gate
- IMMEDIATELY AVAILABLE TO LET AS A WHOLE OR IN PARTS ON NEW EFFECTIVELY FULL REPAIRING AND INSURING LEASE FOR A TERM TO BE AGREED
Description
within one mile of Chesterfield Town Centre and the A617 Hasland Bypass leading to the
M1 Motorway at Junction 29. Major occupiers on the Estate include Auto Windscreens,
Plumb Center, Magnet, Finning Cat, System Q Limited and Booker Cash & Carry.
DESCRIPTION
The premises comprise part of a 2020 built industrial/warehouse development on the western
side of Burley Close, close to its junction with McGregor's Way.
The extent of the ownership of which the property forms part is shown edged red on the plan
below, with the subject premises shown edged in blue.
Ace Business Park is accessed by electrically operated gates to an enclosed central turning
circle/loading yard with perimeter parking. Nine car parking spaces will be allocated to the
property, including those located in the enclosed yard area to the left of the building.
The subject premises comprise a detached building of steel portal framed construction, over
concrete floors, enclosed in cavity masonry to a height of 7'6"/2.28m, clad thereafter in
insulated plastisol coated profiled steel sheeting as to walls and roof, with the roof having
scattered natural light.
The property has eaves height of 20'6"/6.25m, with the working height beneath the mezzanine
at 9'5"/2.87m. Loading is via a single, electrically operated composite loading door of
10'7"/3.22m width x 16'6"/5.02m height. The second loading door has been blocked off
internally.
There is LED lighting throughout and gas fired central heating, with air conditioning units to
the upper level rooms.
ACCOMMODATION
Unit 1-2 Floor Area
Ground Floor Reception, Lift and Stairs, Inner Hall, Offices,
Kitchen, WC & Warehouse/Workshop 2,572 sq ft 238.9m2
First Floor 5 No. Offices, Server Room, Kitchen, 2 No. WCs 2,035 sq ft 189.1m2
Total Gross Internal Floor Area 4,607 sq ft 428.0m2
SERVICES
Mains services are understood to be available to the property in terms drainage, water, gas
and electricity. Note: neither services nor installations have been tested and the Agents
offer no warranties in this connection.
DISPOSAL
The premises are available on a new Lease of part or whole, to be drafted on a Tenant's
effectively full repairing and insuring basis for a term to be agreed.
The Landlord supports the RICS Professional Statement - Code for Leasing Business
Premises 2020.
RENTS
£43,750.00 per annum exclusive, payable calendar monthly in advance and subject to the
addition of Value Added Tax at the standard prevailing rate
INSURANCE
Insurance cover in respect of buildings reinstatement, Landlord's public liability and up to
three years loss of rent will be arranged by the Landlord and re-charged to the Tenant by way
of additional rent. The premium is advised as £1,267.89 for the policy year to 1 February
2026.
LOCAL TAXATION
Interrogation of the Valuation Office Agency 2023 Rating List on the Internet reveals that the
premises are presently assessed at Rateable Value £14,500, Description: "Warehouse and
Premises".
SERVICE CHARGE A service charge will be levied quarterly in advance in respect of common areas maintenance and renewals at £500.00 plus V.A.T
E.P.C.
The Energy Performance Asset Ratings for the premises are 43 and 47 - Category B.
A full copy of the Energy Performance Certificates and Recommendation Reports is
available upon application to the Agents, or by following the links below:
Units 1 & 2 Energy Performance Asset Rating 43 - Category B, EPC:
Recommendation Report:
9280-4049-0910-0300-1405.
Unit 3 Energy Performance Asset Rating 47 - Category B, EPC:
Recommendation Report:
0130-0941-9409-9609-5006.
Units 4 & 5 Energy Performance Asset Rating 43 - Category B, EPC:
Recommendation Report:
0799-0591-3740-1100-9103.
VALUE ADDED TAX
We understand the premises have been elected for the purposes of charging Value Added
Tax on the rent amounts. You are advised to consult your Accountant for further
information.
COSTS
The ingoing Tenant is to be responsible for both parties' legal costs in connection with the
new Lease preparation, Counterpart, Stamp Duty Land Tax and V.A.T. thereon.
REFERENCES
For a Lease application from a Limited Liability Company, the last three years' Audited
Accounts will be required for examination, together with previous Landlord's reference and
a Banker's Status Opinion. For a Partnership or Sole Trader applicant, references will be
required in terms of a Banker's Status Opinion, Landlord's reference, Solicitor's reference,
Accountant's Reference and from three Trade Suppliers.
IDENTIFICATION
The Money Laundering, Terrorist Financing and Transfer of Funds (Information on the
Payer) Regulations 2017 require us to identify a prospective Purchaser, or a Tenant where
the rent is in excess of £10,000 per month.
The personal identification details required are two of the following originals: either full
passport or full driving licence, plus secondary identification: e.g. utility bills dated within the
last three months.
For a Company, the verification process requires us to obtain the personal identification
details listed above in respect of at least two of the Directors and any other shareholder
who controls or owns over 25% of the shares or voting rights in the Company, together with
a certificated copy of the Certificate of Incorporation.
SOLICITORS
The Landlord is represented by BRM Law Limited t/a BRM of Gray Court, 99 Saltergate,
Chesterfield, S40 1LD.
VIEWING Strictly by prior appointment with Sole Agents
Contact: Richard Wilkins
DDI :
Email:
Website:
RW180714/08.24
Brochures
Units 1-2 Ace Business Park, Burley Close, Chesterfield, Derbyshire, S40
NEAREST STATIONS
Distances are straight line measurements from the centre of the postcode- Chesterfield Station1.4 miles
Notes
Disclaimer - Property reference RW180714. The information displayed about this property comprises a property advertisement. Rightmove.co.uk makes no warranty as to the accuracy or completeness of the advertisement or any linked or associated information, and Rightmove has no control over the content. This property advertisement does not constitute property particulars. The information is provided and maintained by Wilkins Hammond Chartered Surveyors, Chesterfield. Please contact the selling agent or developer directly to obtain any information which may be available under the terms of The Energy Performance of Buildings (Certificates and Inspections) (England and Wales) Regulations 2007 or the Home Report if in relation to a residential property in Scotland.
Map data ©OpenStreetMap contributors.




