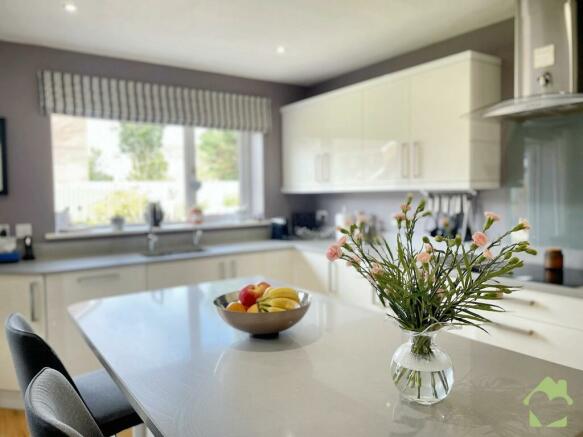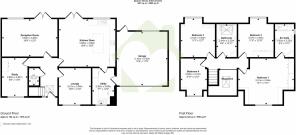Dimples Lane, Barnacre-with-Bonds

- PROPERTY TYPE
Detached
- BEDROOMS
4
- BATHROOMS
2
- SIZE
Ask agent
- TENUREDescribes how you own a property. There are different types of tenure - freehold, leasehold, and commonhold.Read more about tenure in our glossary page.
Freehold
Key features
- A stunning bespoke designed home
- A four bedroom executive detached
- Large kitchen diner
- Driveway parking plus garage
- Close to Garstang Town Centre
- Call to view
Description
As you approach this unique home, you will be immediately impressed by its distinctive build. The property features a large, sweeping driveway capable of accommodating multiple vehicles, including motorhomes/caravans, as verified by the vendor. Immaculate hedgerows frame the space, while a lush front lawn adds a touch of greenery to the pristine approach. Recessed spotlights in the overhanging eaves and soffits provide evening illumination, and the overhang offers protection from the rain upon entry, whilst an external water tap adds to the convenience.
Through a part-glazed UPVC door, you are welcomed into a spacious and breathtaking entrance hallway with a gallery landing above, setting the tone for the rest of this magnificent home.
The oak bannister is a modern, elegant touch that sets the tone for the continued oak features throughout the property. A Velux window above the entrance hallway floods the space with natural light, while a radiator adds warmth upon entry. The hallway provides access to all ground-floor living accommodations and the stairs to the first floor. Conveniently located under the stairs is the ground floor W/C, equipped with a wash basin, W/C, and extractor fan.
To the right, you'll find the formal dining room, currently used as an additional sitting room. This versatile reception room features a window to the front elevation, electric sockets, and a radiator, making it suitable for various purposes and furnishings. Across the hallway is a well-appointed study, fitted with a range of built-in furnishings. This practical space is perfect for separating work from home, with electric sockets, a tv point, broadband and telephone connection, a window to the front elevation, and a radiator.
To the rear of the property, the spacious living room offers ample space for a range of furnishings. A window and French doors leading to the rear garden allow for natural light and easy access to outdoor spaces. The room is equipped with electric sockets, TV aerial access, and a radiator for convenience and comfort.
The central hub of the home is the kitchen dining space, which comfortably accommodates a 10-seater dining table and features tasteful wall and base units with a contrasting worktop. The kitchen-diner offers plenty of space for furnishings and storage without compromising its bright and airy feel. The kitchen is equipped with a breakfast bar for informal dining or food preparation and integrated appliances, including a dishwasher, a double electric oven, an electric hob with an extractor above, and a fridge freezer. A window to the rear and French doors ensure the room is bathed in natural light, perfect for bringing the outside in during the summer months. There is also a tv aerial access point.
Directly off the kitchen-dining room is a large utility room, with attractive wall and base units providing ample storage. The utility room also features space for a washing machine and dryer, a sink for convenience, a window to the front elevation for natural light, a radiator, and electric sockets. A door from the utility room leads to the double garage, adding to the property's practicality and convenience.
The double garage is generously sized, featuring rafters above for additional storage, electric sockets, lighting, an electric roller door, a window, and a door leading to the rear garden. Ascending the stairs to the first floor, you are greeted by a spacious landing that provides access to the four bedrooms and the family bathroom.
The primary bedroom is a fantastic size, with a window to the front elevation. It is fitted with tasteful wardrobes and offers ample space for various furnishings. There is also a tv aerial access point. The room also includes electric sockets and radiators, with a door leading to the ensuite. The ensuite is a luxurious four-piece suite, featuring a bath, a wash basin with vanity storage beneath, a shower cubicle, a shaver socket, an opaque side window, and a chrome heated towel rail for added comfort.
Bedroom two is another double bedroom, equipped with a fitted wardrobe for storage, a tv aerial access point, a window to the rear, electric sockets, and a radiator. Bedroom three also serves as a double bedroom, complete with electric sockets, a tv aerial access point, a radiator, and a window to the rear, providing plenty of room for furnishings. Bedroom four, while the smallest, is still a spacious double, featuring electric sockets, a radiator, and ample space for furnishings.
The family bathroom suite is another four-piece suite, including a bath, a wash basin with vanity storage, a W/C, and a shower cubicle. The bathroom is enhanced by a chrome heated towel rail, a shaver socket, and a Velux window for natural light.
Externally, the rear garden has been landscaped by the current vendors for practicality and low maintenance. Predominantly flagged with Indian stone paving, the garden also features a lawn, borders, and a raised patio providing the perfect space for a seating area. A side gate and external sockets provide additional convenience.
Overall, this home is incredible and one not to miss.
Council Tax Band: F (Wyre Borough Council)
Tenure: Freehold
Brochures
Brochure- COUNCIL TAXA payment made to your local authority in order to pay for local services like schools, libraries, and refuse collection. The amount you pay depends on the value of the property.Read more about council Tax in our glossary page.
- Band: F
- PARKINGDetails of how and where vehicles can be parked, and any associated costs.Read more about parking in our glossary page.
- Off street
- GARDENA property has access to an outdoor space, which could be private or shared.
- Private garden
- ACCESSIBILITYHow a property has been adapted to meet the needs of vulnerable or disabled individuals.Read more about accessibility in our glossary page.
- Ask agent
Dimples Lane, Barnacre-with-Bonds
Add an important place to see how long it'd take to get there from our property listings.
__mins driving to your place
Get an instant, personalised result:
- Show sellers you’re serious
- Secure viewings faster with agents
- No impact on your credit score
Your mortgage
Notes
Staying secure when looking for property
Ensure you're up to date with our latest advice on how to avoid fraud or scams when looking for property online.
Visit our security centre to find out moreDisclaimer - Property reference RS1228. The information displayed about this property comprises a property advertisement. Rightmove.co.uk makes no warranty as to the accuracy or completeness of the advertisement or any linked or associated information, and Rightmove has no control over the content. This property advertisement does not constitute property particulars. The information is provided and maintained by LOVE HOMES, Garstang. Please contact the selling agent or developer directly to obtain any information which may be available under the terms of The Energy Performance of Buildings (Certificates and Inspections) (England and Wales) Regulations 2007 or the Home Report if in relation to a residential property in Scotland.
*This is the average speed from the provider with the fastest broadband package available at this postcode. The average speed displayed is based on the download speeds of at least 50% of customers at peak time (8pm to 10pm). Fibre/cable services at the postcode are subject to availability and may differ between properties within a postcode. Speeds can be affected by a range of technical and environmental factors. The speed at the property may be lower than that listed above. You can check the estimated speed and confirm availability to a property prior to purchasing on the broadband provider's website. Providers may increase charges. The information is provided and maintained by Decision Technologies Limited. **This is indicative only and based on a 2-person household with multiple devices and simultaneous usage. Broadband performance is affected by multiple factors including number of occupants and devices, simultaneous usage, router range etc. For more information speak to your broadband provider.
Map data ©OpenStreetMap contributors.




