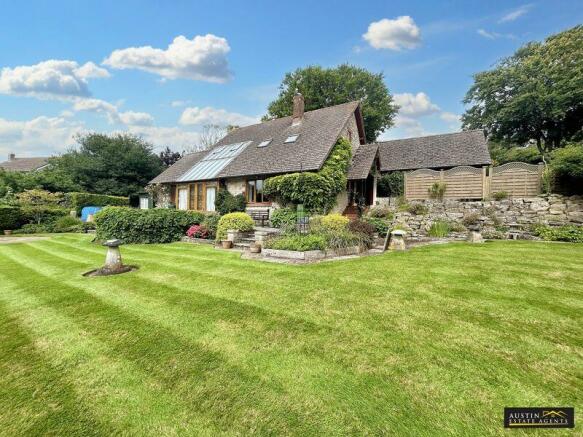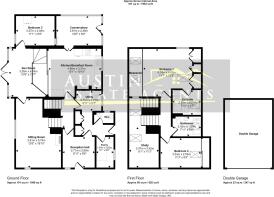Friar Waddon Road, Upwey, Weymouth, Dorset

- PROPERTY TYPE
Detached
- BEDROOMS
3
- BATHROOMS
2
- SIZE
Ask agent
- TENUREDescribes how you own a property. There are different types of tenure - freehold, leasehold, and commonhold.Read more about tenure in our glossary page.
Freehold
Key features
- Architect Designed Bespoke Home
- Three Bedrooms
- Two Reception Rooms
- Kitchen, Utility & Pantry
- Study & Conservatory
- Contemporary Family Bathroom, En-suite Shower Room & Ground Floor WC
- Oil Fired Central Heating & Double Glazing
- Driveway & Double Garage
- Beautiful Gardens Surrounding the Property
- Idyllic Village Location
Description
The main sitting room is warm and welcoming with dual aspect windows enjoying a pleasant outlook of the garden. The vaulted, beamed ceilings and wood burner create a cosy ambience in the cooler seasons of autumn and winter. From here access is gained into the sun room where there is space for lounge furniture and an informal dining area with full height windows, skylights and double glazed doors taking full advantage of the garden and orchard views. A ground floor bedroom is accessed from the sunroom and offers versatile use as a bedroom or study area.
The kitchen is the hub of this fabulous home with bespoke solid wood eye level and base units, an aga as well as a gas hob and integral NEFF oven and freestanding dishwasher. A door flows through to the utility room with further storage cupboards, sink with water softener, washing machine and tumble dryer as well as the recently installed oil-fired central heating boiler. From the utility an inner hallway provides further storage cupboards, a large walk in pantry and a ground floor cloakroom. Additional access to the outside of the property can be made here. Completing the accommodation on the ground floor is a beautiful conservatory, which is currently utilised as a formal dining area.
Stairs lead up to a half landing area where the study is located, complete with vaulted ceilings, skylight windows and hand-crafted fitted furniture. On the first floor, a galleried landing hosts doors to the two further bedrooms and family bathroom. The spacious main bedroom enjoys excellent natural light from a skylight window and double aspect views of the gardens and surrounding area with bespoke fitted bedroom furniture. This room has the added advantage of a well-appointed en-suite shower room comprising a double shower cubicle, twin basin vanity unit, illuminated mirror and WC with Velux roof window. The second bedroom is a further double room with fitted wardrobes and double glazed window. The family bathroom is also contemporary in design featuring a panelled bath with shower over, vanity wash hand basin and WC.
The grounds of North Bank must be viewed to be fully appreciated. The gardens envelop the property and have been professionally landscaped and maintained. Patio areas provide wonderful entertaining and seating spaces in which to enjoy the beautiful garden at differing times of the day. At the rear of the property a large expanse of lawn interspersed with mature apple trees is delightful to behold. On a practical level there is a large driveway and double garage suitable for parking and vehicle storage. There are five outbuildings; a workshop, garden furniture store, wood store, garden equipment barn and greenhouse.
Friar Waddon Road, on the outskirts of the village of Upwey is situated within an Area of Outstanding Natural Beauty and offers wonderful countryside walks and rambles. The village of Upwey boasts well regarded public houses and eateries, a 13th Century Church as well as local convenience stores. The seaside town of Weymouth and market town of Dorchester are both within close proximity providing a wide range of shops, restaurants and amenities including mainline train stations with links to Bristol, Bath and London Waterloo.
For further information, or to make an appointment to view this spectacular property, please call the team at Austin Estate Agents.
GROUND FLOOR
Reception Hall
8' 6'' x 8' 11'' (2.60m x 2.71m)
Sitting Room
18' 10'' max x 12' 6'' max (5.74m max x 3.81m max)
Sun Room
13' 7'' x 10' 8'' (4.14m x 3.26m)
Kitchen / Breakfast Room
10' 10'' plus recess x 15' 1'' (3.31m plus recess x 4.60m)
Utility Room
5' 7'' x 6' 11'' (1.71m x 2.11m)
Pantry
8' 8'' x 5' 1'' (2.65m x 1.56m)
Bedroom Three
8' 2'' x 11' 1'' (2.48m x 3.37m)
Conservatory
8' 2'' x 12' 6'' (2.49m x 3.81m)
Ground Floor Cloakroom
FIRST FLOOR
First Floor Landing
Study
11' 3'' max x 8' 1'' max (3.42m max x 2.47m max)
Main Bedroom
13' 3'' x 13' 7'' (4.03m x 4.14m)
En-Suite Shower Room
6' 7'' x 7' 10'' (2.01m x 2.39m)
Bedroom Two
8' 4'' x 11' 3'' (2.53m x 3.44m)
Bathroom
5' 6'' x 7' 11'' (1.67m x 2.42m)
OUTSIDE
Driveway
Double Garage
Workshop, Garden Furniture Store, Wood Store, Garden Equipment Barn & Greenhouse
Gardens
Brochures
Property BrochureFull Details- COUNCIL TAXA payment made to your local authority in order to pay for local services like schools, libraries, and refuse collection. The amount you pay depends on the value of the property.Read more about council Tax in our glossary page.
- Band: F
- PARKINGDetails of how and where vehicles can be parked, and any associated costs.Read more about parking in our glossary page.
- Yes
- GARDENA property has access to an outdoor space, which could be private or shared.
- Yes
- ACCESSIBILITYHow a property has been adapted to meet the needs of vulnerable or disabled individuals.Read more about accessibility in our glossary page.
- Ask agent
Friar Waddon Road, Upwey, Weymouth, Dorset
Add an important place to see how long it'd take to get there from our property listings.
__mins driving to your place
Get an instant, personalised result:
- Show sellers you’re serious
- Secure viewings faster with agents
- No impact on your credit score
Your mortgage
Notes
Staying secure when looking for property
Ensure you're up to date with our latest advice on how to avoid fraud or scams when looking for property online.
Visit our security centre to find out moreDisclaimer - Property reference 12170524. The information displayed about this property comprises a property advertisement. Rightmove.co.uk makes no warranty as to the accuracy or completeness of the advertisement or any linked or associated information, and Rightmove has no control over the content. This property advertisement does not constitute property particulars. The information is provided and maintained by Austin Estate Agents, Weymouth. Please contact the selling agent or developer directly to obtain any information which may be available under the terms of The Energy Performance of Buildings (Certificates and Inspections) (England and Wales) Regulations 2007 or the Home Report if in relation to a residential property in Scotland.
*This is the average speed from the provider with the fastest broadband package available at this postcode. The average speed displayed is based on the download speeds of at least 50% of customers at peak time (8pm to 10pm). Fibre/cable services at the postcode are subject to availability and may differ between properties within a postcode. Speeds can be affected by a range of technical and environmental factors. The speed at the property may be lower than that listed above. You can check the estimated speed and confirm availability to a property prior to purchasing on the broadband provider's website. Providers may increase charges. The information is provided and maintained by Decision Technologies Limited. **This is indicative only and based on a 2-person household with multiple devices and simultaneous usage. Broadband performance is affected by multiple factors including number of occupants and devices, simultaneous usage, router range etc. For more information speak to your broadband provider.
Map data ©OpenStreetMap contributors.




